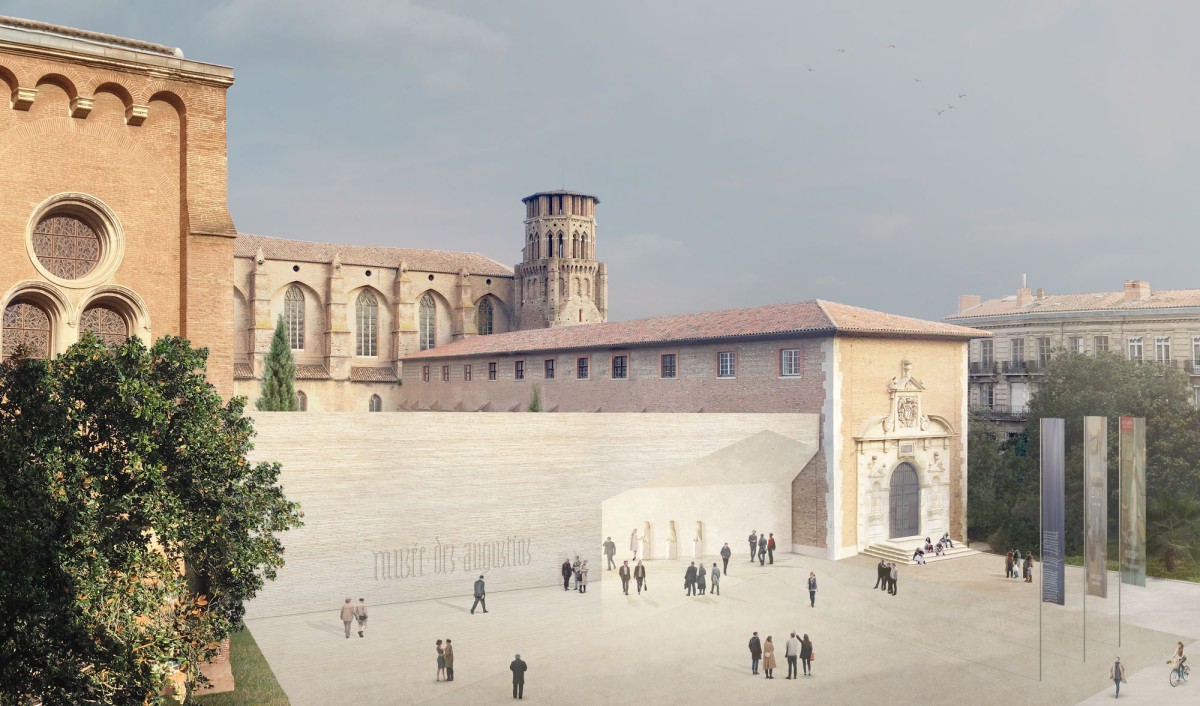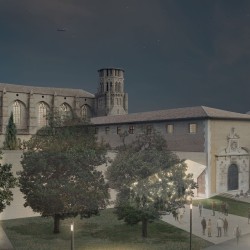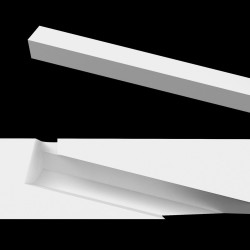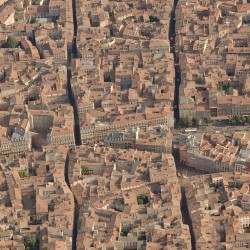The Musée des Augustins overlaps the Convent des Augustins throughout history. The charm of the museum lies in this symbiosis where the value of the art works and the museographic itinerary are inseparable from the spatial context of the convent. The new entrance of the museum will also be the new door of the convent: it should clearly open to the city and at the same time turn to the cloister with serenity, respecting the spatial values of the convent.
The new composition occupies the old southern wing of the cloister, recovering the dimension of the disappeared Chapelle de l’Ecce homo. It aims to restore the ancient matter and distance, currently too fragile, between the convent and the city. This volume brings back thickness to the south wing of the convent and reopens its connections, according to the original composition of the cloister.
The entrance to the museum is very evident, marked by an opening to which the visitor inevitably turns. This opening reveals a deep and mineral void, which leads the visitor to the cloister. The orientation of the space established the longest possible trajectory between the city and the cloister, a path whose distance is capable of producing an effect of desire. The path is enhanced by an almost imperceptible slope that, flows subtly from the entrance towards the cloister, relating all the different altimetries in a subtle and natural way.
On the cloister side, two ancient passages are reopened and illuminate the gallery. The first one, a monumental ogival arch, is completely recovered, creating now a passage between the new building and the convent. The second, an arch, becomes a window, bringing light into the building and creating a subtle visual discovery of the cloister from the entrance area. The big entrance, with a gabled roof, also communicates with a smaller space that monumentalizes the facade of the adjacent building, allowing the light reflected by the bricks to invade the space. Above the cloister gallery, the sober presence of a wall dominates the cloister, protecting it from the sights and sounds of the city and reaffirming its monumental and timeless singularity.
With a suttle separation from the existing buildings, the project occupies its place in history, respecting the conditional assets and standing out serenely from all historical references.
In a contemporary city immersed in images, movements and noise, the new entrance is a void to which the visitor will naturally turn, attracted by the flow that voids – rarely so evident – are capable of arousing.
_
MUSÉE DES AUGUSTINS À TOULOUSE
Name of the project: Extension du Musée des Augustins à Toulouse
Location: Toulouse (France)
Date of competition: October – November 2017
Authors: Francisco Aires Mateus Manuel Aires Mateus
Project Leader: Anna Bacchetta
Project Team: Pedro Frade Alexandre Branco Pietro Tentori Fulvio Capsoni
Diogo Castro Guimarães Aurnaud Fromet
Lavinia De Benedetti
Engineer: BG Ingénieurs Conseils, Marseille / Toulouse
Economiste R2M, Marseille
Acoustique engineer INACOUSTICS, Lisbonne
Specialiste patrimoine BOSSOUTROT & REBIÈRE, Toulouse
O Musée des Augustins sobrepõe-se ao Couvent des Augustins ao longo da história. O charme do museu reside nesta simbiose onde o valor das obras expostas e o percurso museográfico são inseparáveis do contexto espacial do convento. Nesse sentido a nova entrada do museu será também a nova porta do convento: esta deverá abrir-se à cidade de forma evidente e virar-se para o claustro serenamente, respeitando os valores espaciais dos quais a estrutura conventual é depositária. A composição inscreve-se no espaço da antiga ala sul do claustro, recuperando as dimensões da desaparecida Chapelle de l'Ecce homo, de modo a renovar a matéria e a distância, atualmente demasiado frágeis, no limite entre o convento e a cidade. O volume devolve desta forma uma espessura à ala sul e reabre as suas comunicações, de acordo com a composição antiga do claustro. A entrada do museu é evidente, marcada por uma abertura para o qual o visitante inevitavelmente se vira. Esta abertura revela um vazio mineral e profundo, que conduz o visitante até ao claustro. A orientação do espaço relaciona-se com a adjacente ala oblíqua do refeitório, estabelecendo o percurso mais longo possível entre a cidade e o claustro, um percurso que na sua distância seja capaz de produzir um efeito de uma pausada espera e desejo. A direção do percurso é ainda reforçada por uma pendente quase impercetível que, a partir da entrada, flui subtilmente em direção ao claustro, colocando em relação todas as diferentes altimetrias de modo subtil e natural. Do lado do claustro, dois vãos murados são reabertos e iluminam a galeria. O primeiro vão, um grande arco em ogiva, é completamente reaberto, funcionando como ponto de passagem entre o novo edifício e o convento. O segundo arco é transformado em janela, ponto de iluminação e de subtil descoberta visual do claustro a partir da zona de entrada. O grande espaço em duas águas da entrada comunica ainda com um segundo mais pequeno que monumentaliza a empena do edifício adjacente deixando-se invadir pela luz refletida nos tijolos. Por cima da galeria do claustro, a presença sóbria de uma muralha domina o claustro, protegendo-o das vistas e dos ruídos da cidade e reafirmando a sua singularidade monumental e intemporal. Descolando-se subtilmente de todos os edifícios existentes, a proposta preenche o lugar que lhe foi atribuído pela história respeitando as condicionantes patrimoniais e destacando-se serenamente de todas as referências históricas. Numa cidade contemporânea densa em imagens, movimentos e ruídos, a entrada proposta é um vazio para o qual o visitante se virará naturalmente, atraído pelo fluxo que os vazios – raramente tão evidentes – são capazes de suscitar.
























