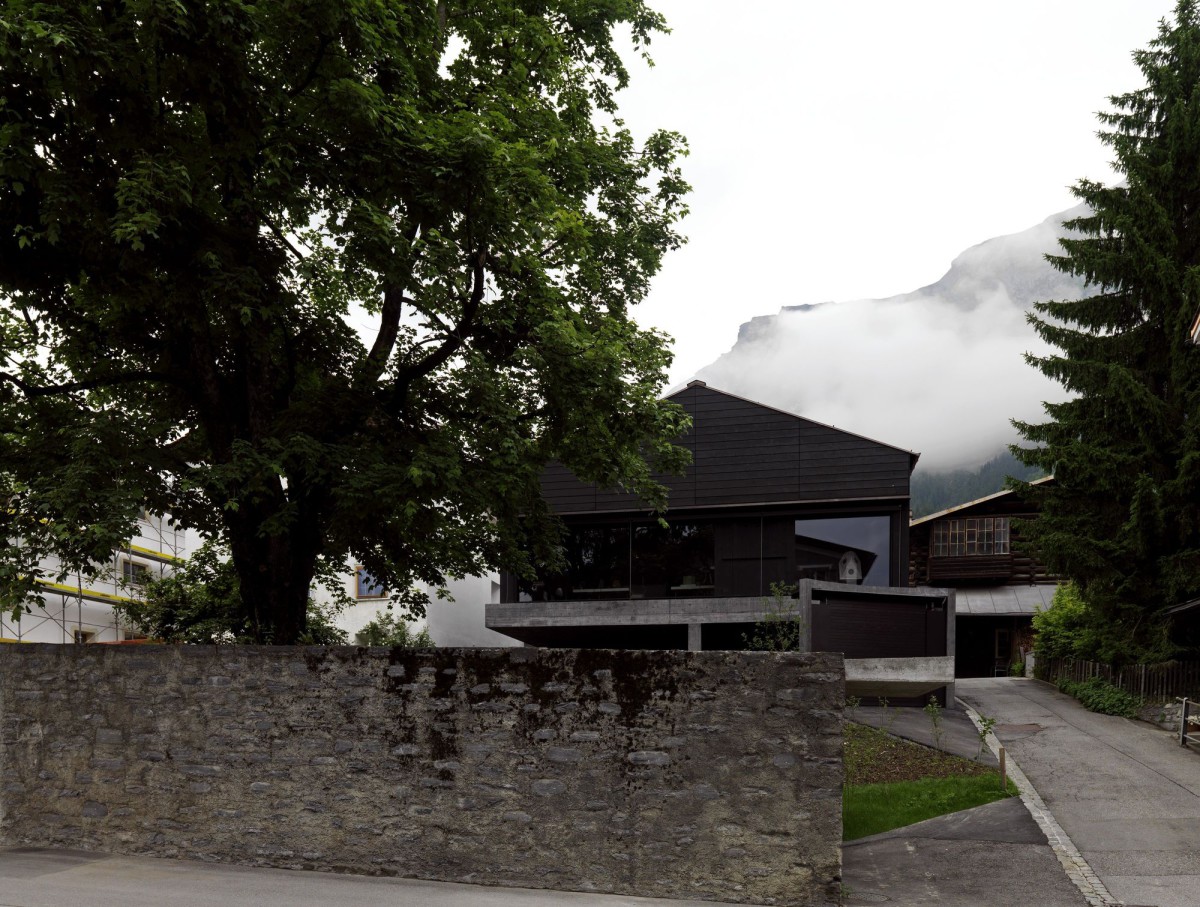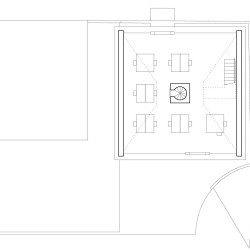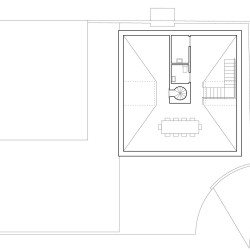Valerio Olgiati . photos and plans: © Archive Valerio Olgiati
The office building has replaced an old barn in the protected centre of the village of Flims. As stipulated by local building regulations, the new three-story building accords with the volume prescribed by the old barn.
The fact that the architect also lives in the adjacent house dictated the need for a clear separation between private and working spheres, and this has been achieved by clear functional divisions between the different levels. The result is a rich sequence of worlds and views.
An open ground floor, created by setting the building on pillars, defines the garage and the garden area.
Above it, a huge concrete slab provides the base for the office spaces. An underground section houses archives and provides spaces for storage and technical installations. A pillar running through all the levels occupies the centre of a strictly symmetrical geometry.
The wooden building has been painted black with several layers of oil and alcohol mixed with pigments.
Painting the building black has extroverted the interior spaces and draws the focus to the outside views.
The black building fits well into its rural surroundings of old barns, while also maintaining a sphinx-like character
_















