dolmus architekten . photos: © Aytaç Pekdemir
The building is close surroundings of the “Hexenturm” – the medieval gate of the small town. It demands lot a sensitive reaction in terms of volumetry. Therefore the construction volume is divided into several parts. On top of the solid one-story base, two blocks of buildings with different heights are going to be built. The three-story-volumetry on the south side takes on the height of the neighboring building. Its northern counterpart, the two-story-volume, is pleasantly kept in the background. Therewith, the historic, lean witch tour is respected and into no competition in its expression. Despite the mural cha- racter of the neighboring buildings, the originality of the edifice does not disappear thanks to a smooth structured, colored front with exposed concrete.
In the semi-basement is the doctor’s office. The big interior room is divided into several rooms with different utility rooms. The open-space reception and waiting room divides the interior rooms into a public and semi-public area. This interspace room serves as orientation and allows a pleasant natural light in the semi-basement. The individual rooms attain their rhythmic structure from entrance alcoves. The colors and surfaces from the exposed concrete, oak wood, and terrazzo ground characterize the atmosphere of the interior room.
The apartments are divided into different living areas through cubes. The openings in all four points of the compass as well as the all-day sunlight enhance the apartment to a maximum.
_





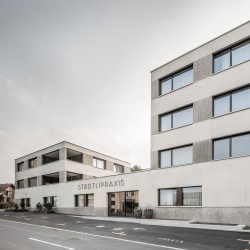
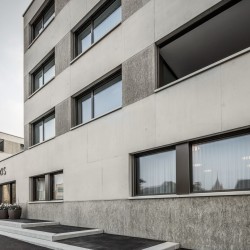
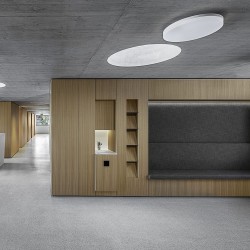
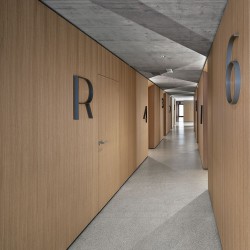
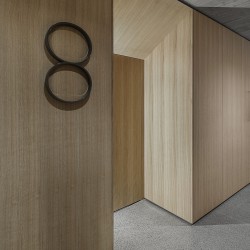


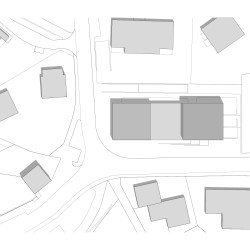



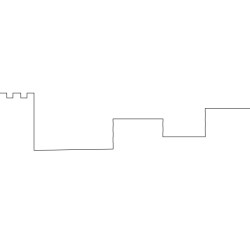

Comments are closed.