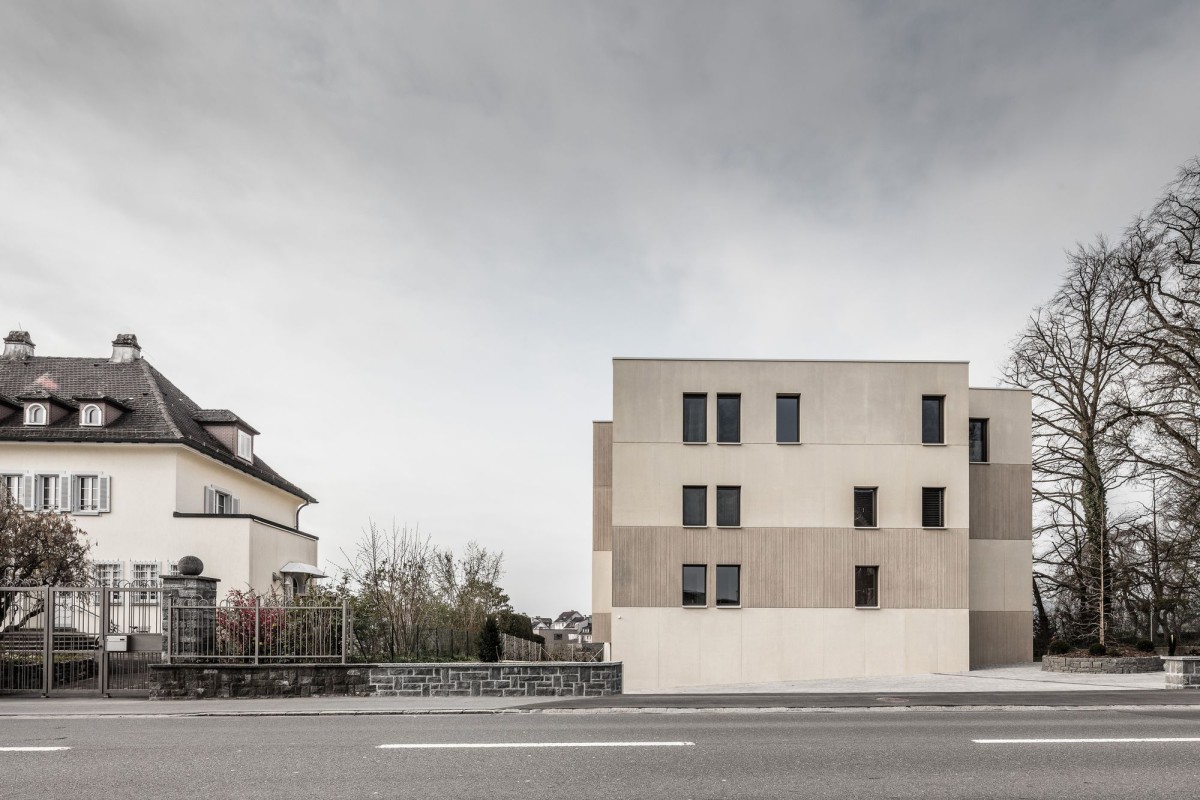dolmus architekten . photos: © Aytaç Pekdemir . + best architects
Along the entry of the village, various historic buildings are to be found such as mansions or farmhouses. The concept of concentrated construction was achieved by building a multi-family dwelling for 6 families instead of the initial single-family house. The proportions of the existing buildings in the surrounding were therefore analyzed and applied on the new project.
The building has got a clear front and back as response to the environmental influences. The facade adjoins the street with minimal and massive surface, whereas it fans out and expands the view to the south side. As a result, the reference to the view is greatest. The indoor space is marked by enclosed and open space, which leads to freely arrangeable room sequences and various views.
The facade is materialized out of exposed chalk concrete, which structures the facade with different surface treatments. The smooth exposed concrete as well as the vertical matrices are well embedded in the built environment.
_
MULTI-FAMILY DWELLING SEETAL
New construction of a multi-family dwelling in Seetal





















