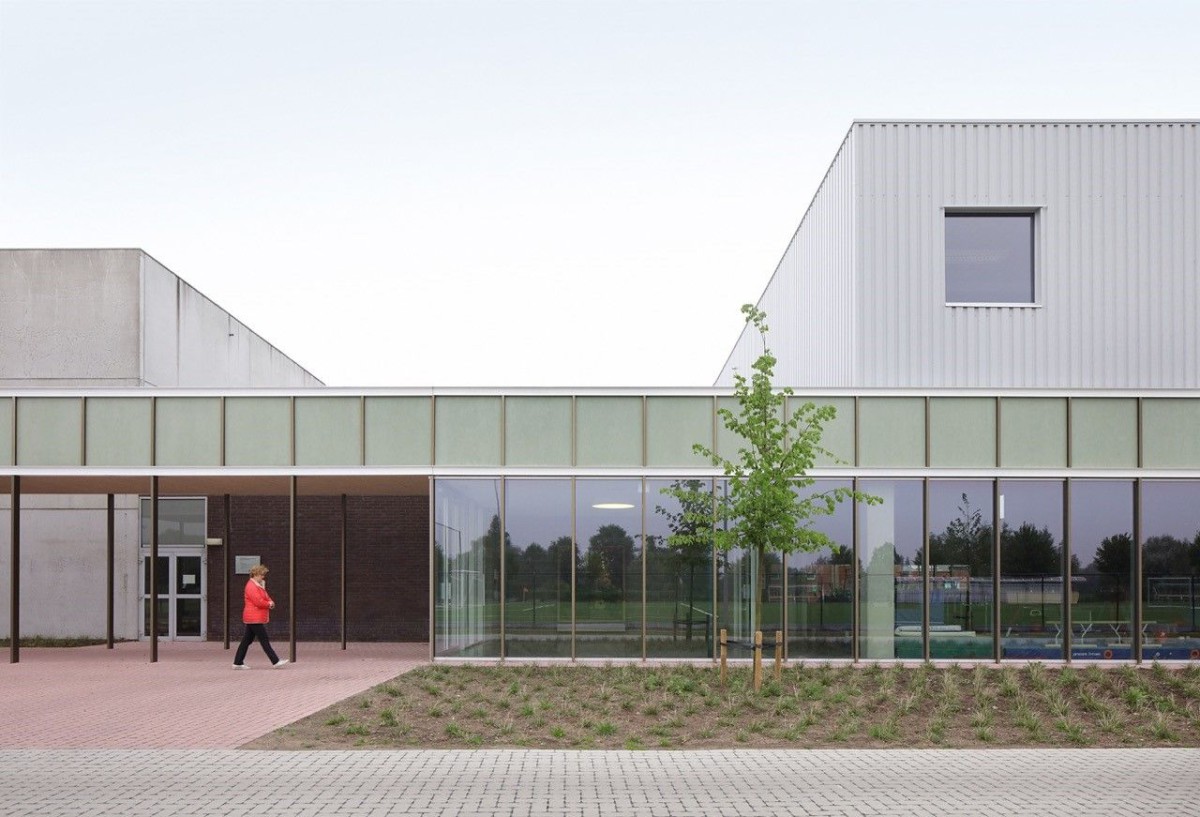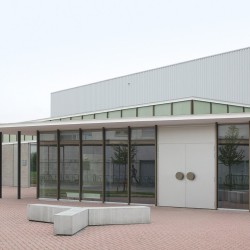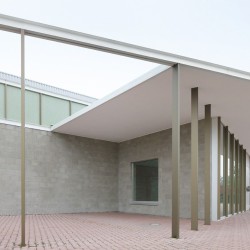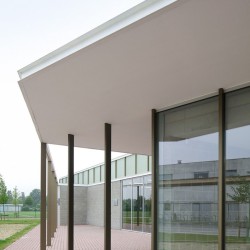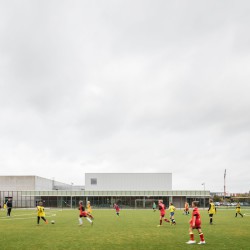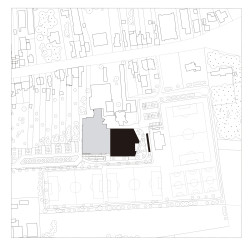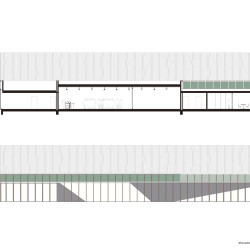A new structure is imminent. One that holds different buildings together, much like a belt that spans around both existing and new buildings. A structure that brings peace and unity, and ensures that diversity is possible, but within a defined framework.
The dimensions of that structure originate from the built infrastructures. This creates an interplay and a solidarity that give peace and embedding.
Two existing scales are embedded in the structure: scale 1 (the height of the sports hall) and scale 2 (the height of the storage and dressing rooms). A third scale is introduced: the human scale. It is necessary to interact with the buildings, to create a scale that attracts, that is human, appeasing and pleasant.
These three scales give a layering to the project, an écriture that goes beyond the simple placing of buildings.
This way a collection of buildings and materials is created, with one clear (new and desired) identity for the entire site. The layout choice for the gymnastics hall and youth center is dictated by decisive, yet very simple conditions. The best location for the gymnastics hall is next to the existing sports hall, on the same level, and with both of them sharing the changing rooms. The gymnastics hall is primarily a space for concentration. At different locations, views to the outside are possible. The youth house is fully accessible, in a subtle interaction with the new exterior. Both buildings stand in compact formation against the existing infrastructure, and ensure a maximum of available outdoor space for the necessary metamorphosis of the site.
_
GYMNASIUM INFRASTRUCTURE & YOUTH CENTER
U R A in collaboration with Verstraetebouw
Nazareth (BE)
Municipality Nazareth
2015-2017
executed
CONSULTANTS
Util (structure)
HPe (techniques & EPB)
VK Engineering
Een nieuwe structuur dringt zich op, één die verschillende gebouwen samenhoudt, als het ware een riem die rond zowel de bestaande als nieuwe gebouwen spant. Een structuur die rust en eenheid brengt, en zorgt dat diversiteit kan, maar binnen een bepaald kader. De dimensie van die structuur vindt zijn oorsprong in de gebouwde infrastructuren. Zo ontstaat een samenspel, een samenhorigheid, die rust geeft en inbedding. Twee schalen worden overgenomen : schaal 1 (hoogte sporthal) en schaal 2 (hoogte bergingen en kleedkamers). Als derde schaal wordt de menselijke schaal geïntroduceerd, noodzakelijk, om interactie met de gebouwen aan te gaan, om schaal te geven die aantrekt, die menselijk is, aangenaam en gemoedelijk. Deze drie schalen geven een gelaagdheid aan het project, een ‘ecrituur’ die verder gaat dan het plaatsen van gebouwen. Op deze wijze ontstaat een verzameling van gebouwen en materialen, met één duidelijke (nieuwe en gewenste) identiteit voor de ganse site. De keuze van inplanting van turnhal en jeugdhuis is ingegeven door bepalende maar zeer eenvoudige voorwaarden : de turnhal staat best tegen de bestaande sporthal, op hetzelfde niveau, en deelt de kleedkamers. De turnhal is vooral een ruimte voor concentratie. Hier en daar zijn er zichten naar buiten toe. Het jeugdhuis is maximaal toegankelijk, in subtiele interactie met de nieuwe buitenaanleg. Beide gebouwen staan in compacte formatie tegen de bestaande infrastructuur, en zorgen voor een maximum aan beschikbare buitenruimte voor de noodzakelijke metamorfose van de site.

