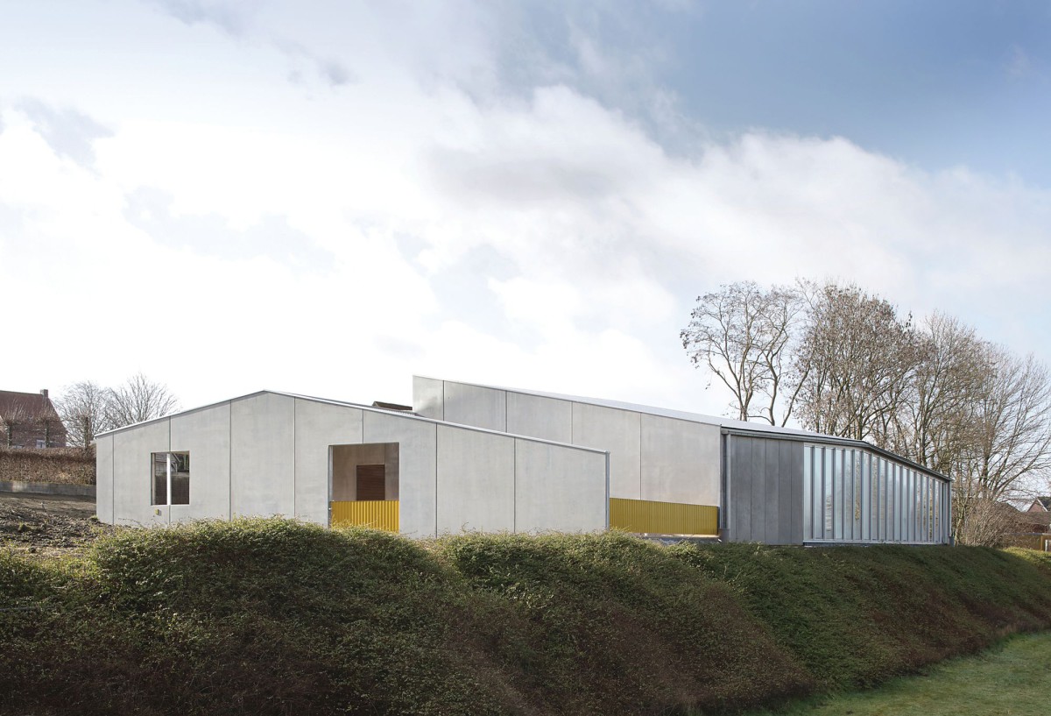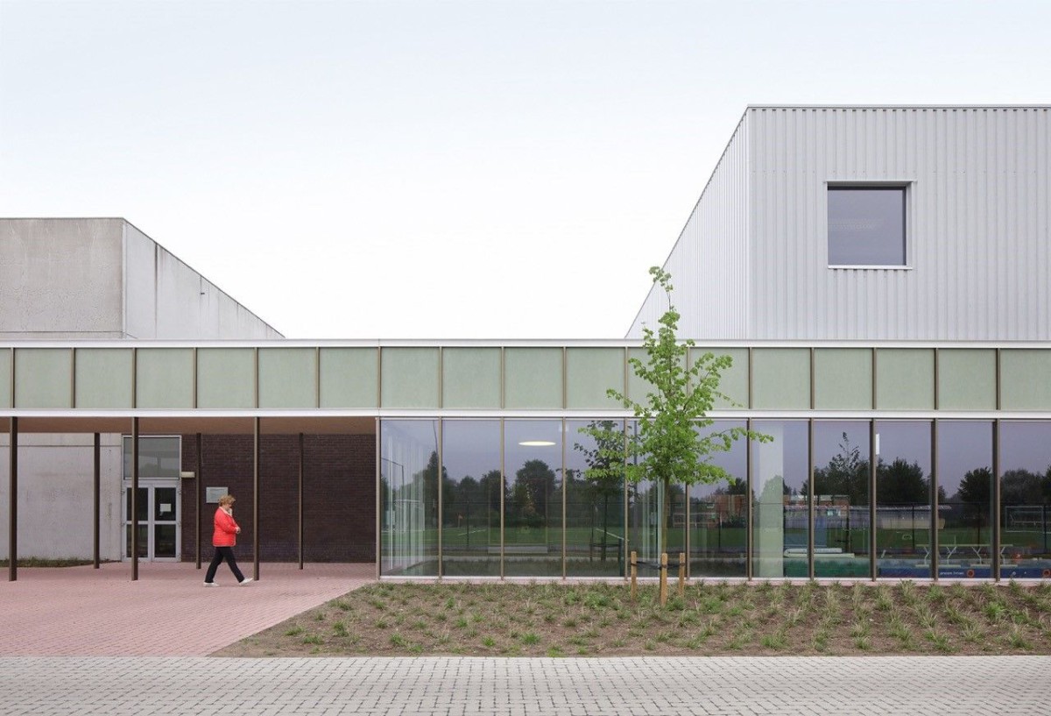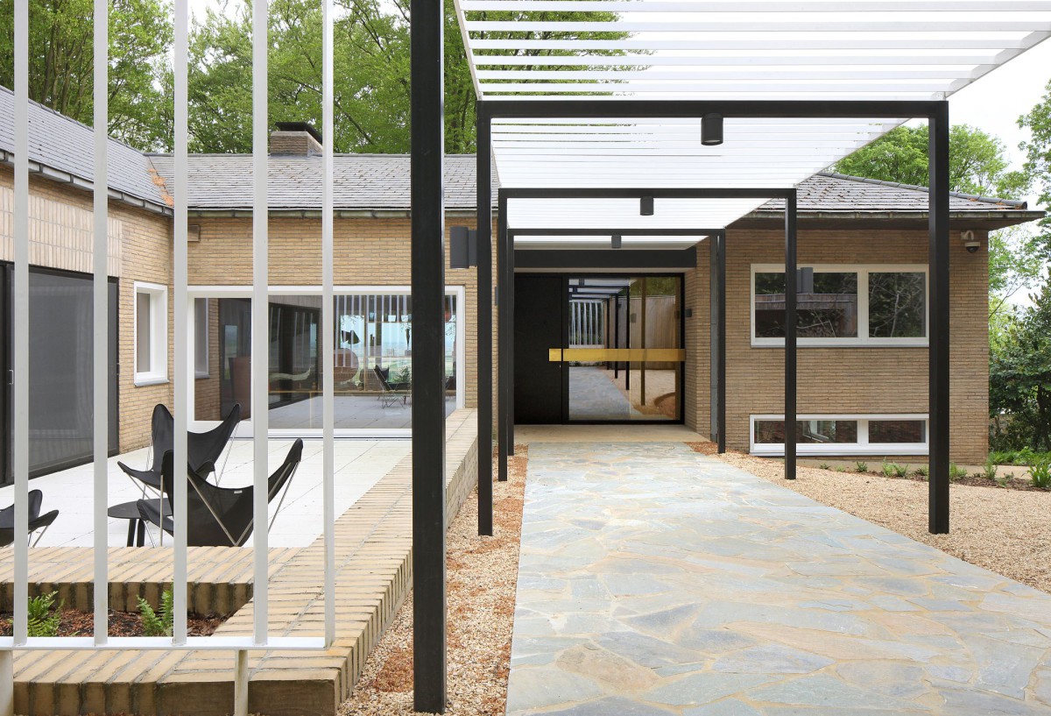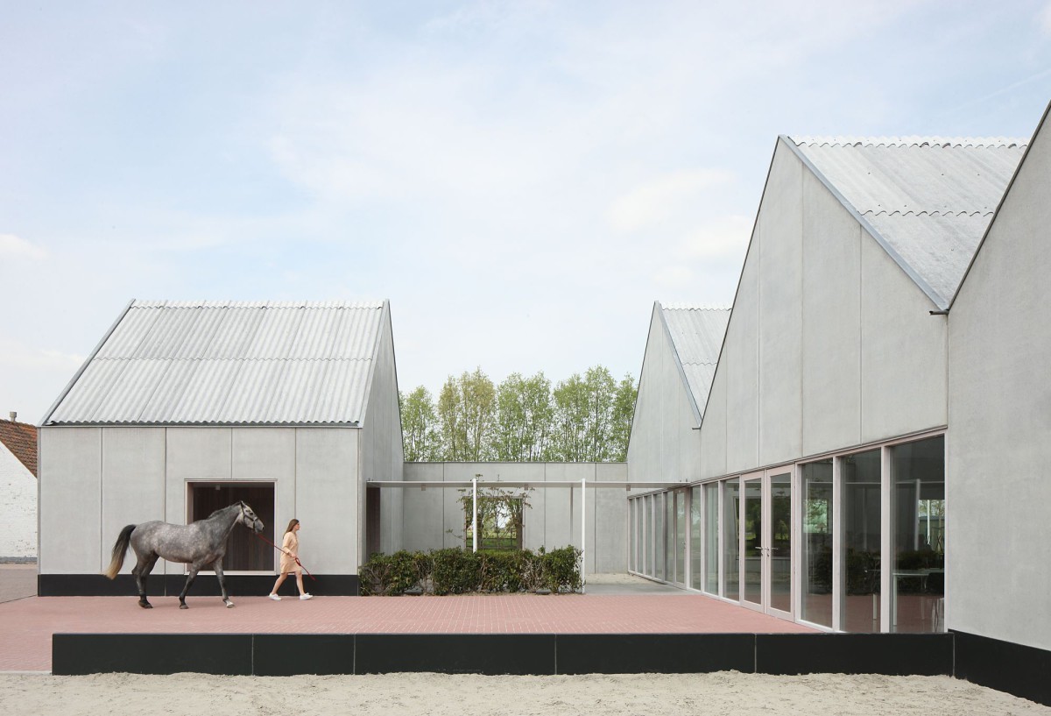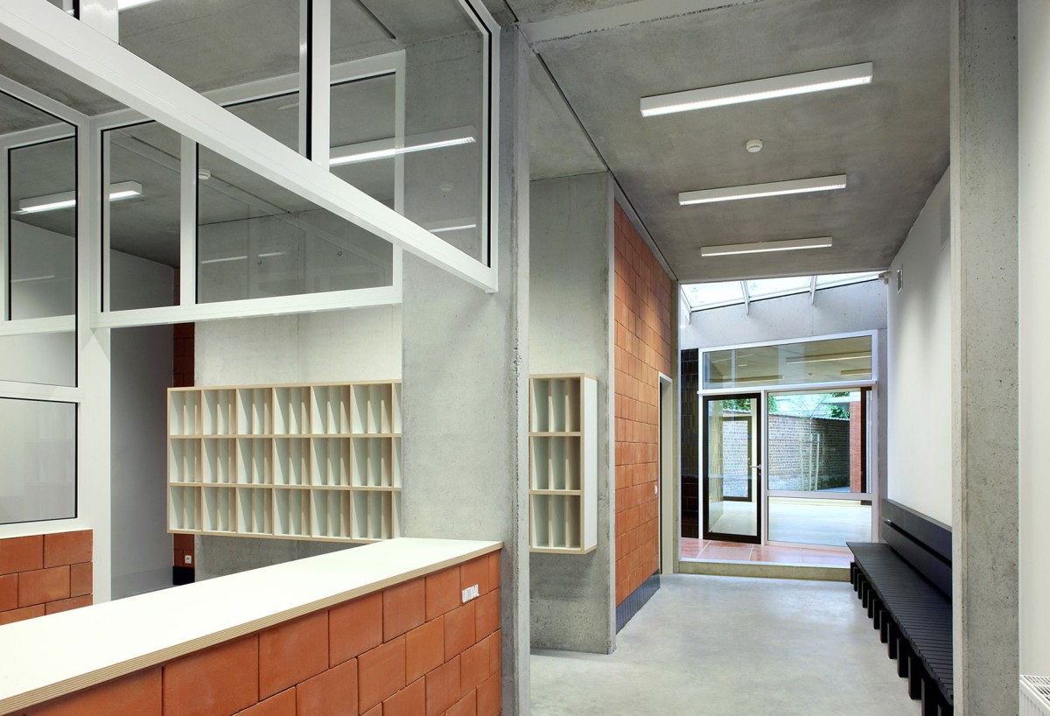URA . photos: © Filip Dujardin
Erected on the edge of an allotment with a crease in the landscape, this small community infrastructure offers a panoramic view of football pitches and agricultural lands. In their winning competition design, URA imagined the little building as a shed that, like many industrial buildings in the environment, was made out of corrugated iron. And yet the construction transcends a purely functional logic – on the one hand, because it lets in natural light via a long horizontal skylight on the ridge, and on the other hand, because a complex strategy unfolds inside with a succession of perforated walls that organize and set out the programme, but also play a structural role. Continue reading URA

