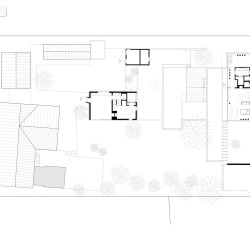Oliver Christen Architekten . photos: © Oliver Christen Architekten . + swiss-architects
The second construction phase completes the ensemble of buildings consisting of historic buildings and new buildings. The three new buildings are carefully embedded in the gently sloping to the village environment and the old trees. The urban setting creates an internal connection between the new buildings. Surrounding walls reinforce this inner relationship of the buildings to each other and radiate security. A terraced garden spans between the house and the two other new buildings and also houses a biotech.
The house for trade and wellness takes up the character of the economics buildings in the village center. It is similar to the Technikhaus by a predominantly closed facade, which opens in specific locations and allows the view of the pool, the lush garden and the building complex. Similar to the economics buildings on the parcel, the building has no roof overhang.
The house for trade and wellness is completely constructed in wood construction. On the inside, the construction shows unclad by means of visible 3-layer spruce wood boards, which are both structure and clothing. The fiber direction is upright and the plates are visibly screwed. Only in the area of the commercial space are the walls plastered. The room is characterized by a floor slab with a lying, in the dimensions of the beams, delicate, visible beam position. The fenestration, the window frames and the fixtures (seat window and kitchen) are designed as a contrast to the wall and ceiling in larch wood.
_

















