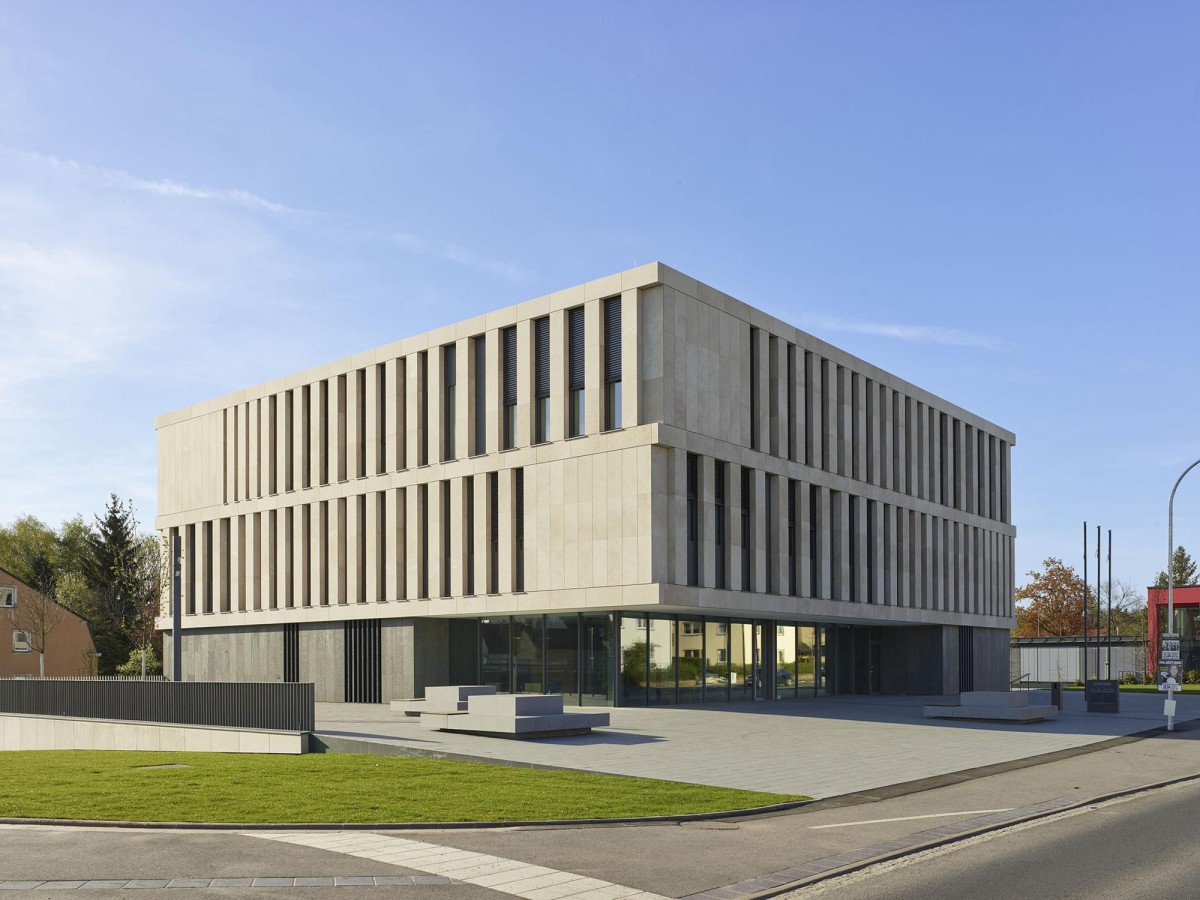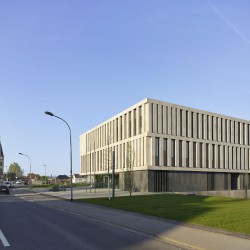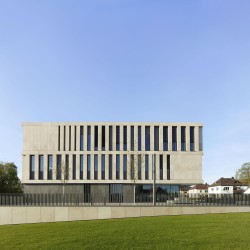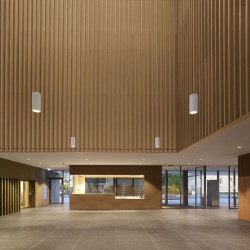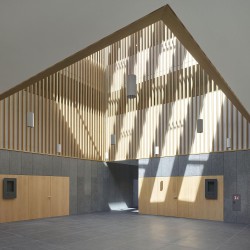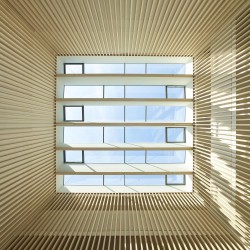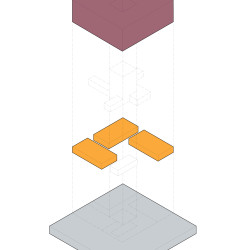Nieto Sobejano Arquitectos . photos: © Roland Halbe . + db
The design of the municipal court of Hassfurt is a compact and isolated volume that, in addition to being integrated into the open urban layout that dominates the northern part of the city, serves as a landmark that marks the entrance to the historic quarter of Hassfurt.
The ground floor is dominated by three independent cubes that house different uses: courtrooms, auxiliary areas and vertical communication cores, respectively. In the free space generated by the position of the cubes extends the area of the vestibule, an open space 13 metres high, presided over by a constant overhead light. Thanks to the installation of a large glass cover over this space, it is possible to have proper ventilation and a sustainable operation of the building. On top of the cubes, which are wrapped with a continuous perforated cladding around their perimeter, are supported the two upper floors. On them the rest of the program is organized, with the offices arranged around the covered atrium entrance.
_
COURTHOUSE
Hassfurt, Germany 2013-2018
Client
Free State of Bavaria
Architects
Fuensanta Nieto, Enrique Sobejano
Patricia Grande, Johannes Hanf
Program
Courthouse
Gross floor area
3.395 m2
Project managers
Johannes Hanf, Zsofia Mester, Tobias Vogel
Structural engineer
Kraft + Franz Ingenieurbüro für Tragwerksplanung, Würzburg
Mechanical Engineers
abi Technische Gebäudeausrüstung GmbH & Co. KG, Würzburg
Fire Prevention Consultant
MüllerBBM, Berlin
Acustic Consultant
Müller BBM, Berlin
Site supervision
Nieto Sobejano Arquitectos GmbH
Tim Lindner
Photographs
Roland Halbe
Project dates
Competition: 2013
Construction: 2015 – 2018
El proyecto del juzgado municipal de Hassfurt es un volumen compacto y aislado que, además de integrarse en la trama urbana abierta que domina la zona norte de la ciudad, sirve como hito que remarca la entrada al casco histórico de Hassfurt. La planta baja está dominada por tres cubos independientes que albergan diferentes usos: las salas del juzgado, las áreas auxiliares y los núcleos de comunicación vertical, respectivamente. En el espacio libre generado por la posición de los cubos se extiende la zona del vestíbulo. Un espacio abierto de 13 metros de altura presidido por una constante luz cenital. Gracias a la instalación de una gran cubierta de vidrio sobre este espacio, es posible una correcta ventilación y un funcionamiento sostenible del edificio. Sobre los cubos, los cuales se envuelven con un revestimiento perforado continuo en todo su perímetro, ostienen las dos plantas superiores. En ellas se organiza el resto del programa, disponiendo las oficinas alrededor del atrio cubierto de entrada.

