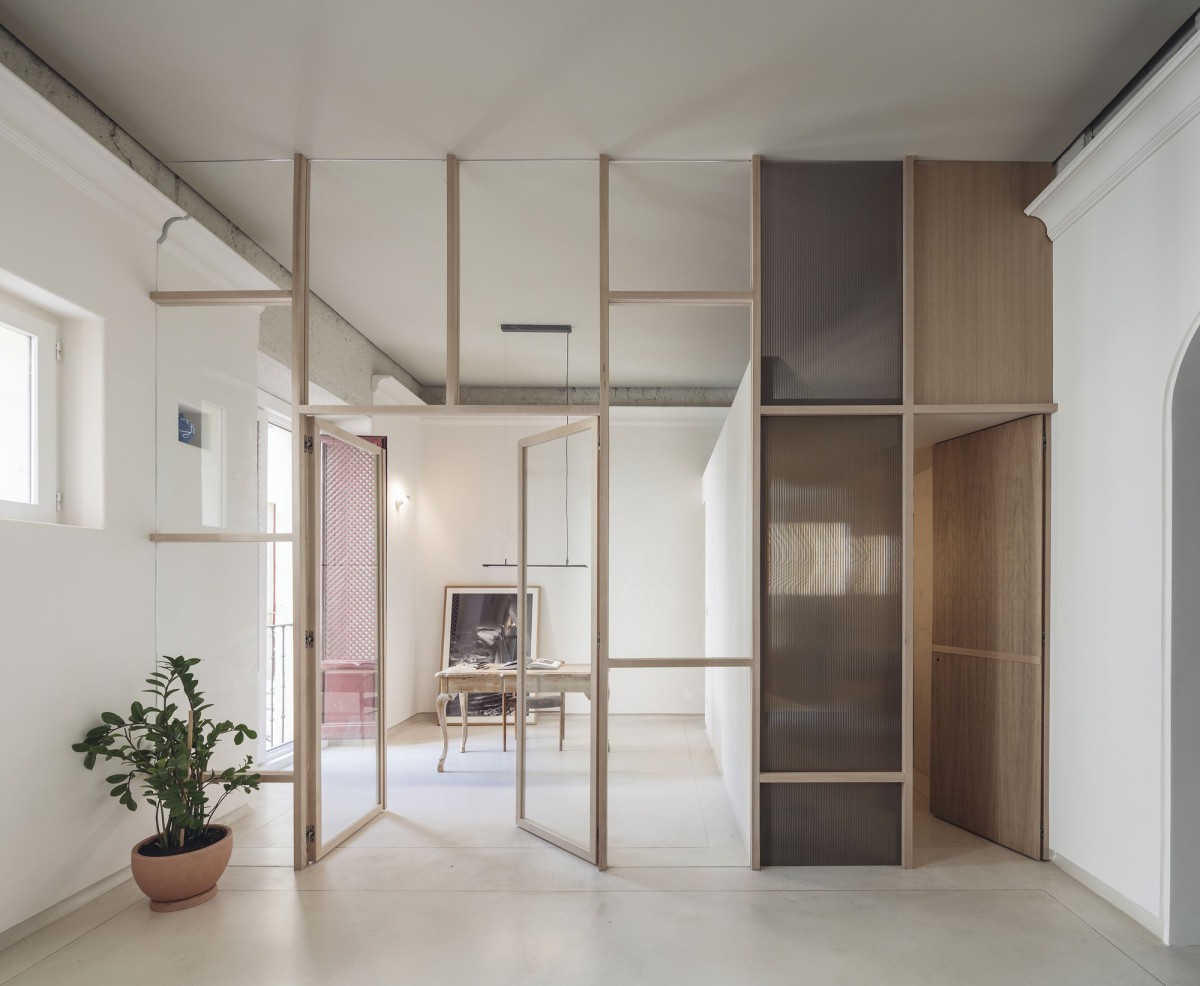Ideo arquitectura . photos: © Imagen Subliminal (Miguel de Guzmán + Rocío Romero)
This housing forms a part of a former palace in the heart of Madrid constructed in the middle of the 18th century. Before the reform, the high ceilings, the massive walls and the structure of wood, they were remaining hidden by an endless number of partitions that were dividing in excess the space.
The aim of our intervention has been to open the housing in its entirety. Eliminating all the walls and the false ceilings, we have obtained a wide and fluid space that recovers the lordly aspect that had in his moment.
Lounge, dining room and kitchen join in one space. The distribution of the latter develops about a black island that, for his scale and dimensions, looks like a sculpture carved in granite.
As for the architectural style, we have tried that the housing speaks a today language because we understand that any intervention in a historical building must answer to his time. Thus, we have used classic frames, but these frames do not come up to the ceiling, achieving this way a classic style and at the same time, contemporary. The skirting board remains hidden in an original way, and the front hall separates discreetly of the kitchen across a partition formed by structural platens of steel. In addition, he takes advantage of the above mentioned partition to lodge a cupboard and ten cobblers of wood in his low part.
The owner of the housing wanted a room of studies for her children. Thus, we divided the wide space of dining room in two, across a thin screen of wood of beech and glass. With the utilization of textile glass and walls of wood in one of his sides, we have been capable of hiding a bath that did not exist initially. On the other hand, the elimination of the surrounding frame in the whole screen, leaving the glass in direct contact with the paraments, helps us to achieve the contemporary style for that we were looking on having faced the project.
In the principal bedroom, which originally was a dark and narrow cupboard, we have turned it into a bath spa. The paraments of microcement cross the space. His clear tones help themselves relax, and the strategic location of a translucent glass contributes natural light to a space that was destined for the ostracism.
The architect Virginia del Barco has designed the whole fixed furniture; cupboards, cobblers, drawers, doors, etc.
_
Esta vivienda forma parte de un conjunto palaciego en el corazón de Madrid construido a mediados del siglo XVIII. Antes de la reforma, los techos altos, los muros macizos y la estructura de entramado de madera, quedaban escondidos por un sinfín de tabiques que compartimentaban en exceso el espacio. El objetivo de nuestra intervención ha sido lograr abrir la vivienda en su totalidad. Eliminando toda la tabiquería y los falsos techos, hemos conseguido un espacio amplio y fluido que recupera el aspecto señorial que tuvo en su momento. Estar, comedor y cocina se unen en un único espacio. La distribución de esta última se desarrolla alrededor de una isla negra que, por su escala y dimensiones, parece una escultura tallada en granito. En cuanto al estilo arquitectónico, hemos intentado que la vivienda hable un lenguaje de hoy porque entendemos que cualquier intervención en un edificio histórico debe responder a su tiempo. De este modo, hemos utilizado molduras clásicas, pero estas no llegan hasta el techo, logrando así un estilo clásico y al mismo tiempo, contemporáneo. El rodapié queda escondido de un modo original, y el vestíbulo de entrada se separa discretamente de la cocina a través de un tabique formado por pletinas estructurales de acero. Además, se aprovecha dicho tabique para alojar un armario y diez zapateros de madera en su parte inferior. La propietaria de la vivienda nos pidió una habitación de estudios para sus hijos. De este modo, dividimos el amplio espacio del estar comedor en dos a través de una fina mampara de madera de haya y vidrio. Con la utilización de vidrio textil y panelados de madera en uno de sus lados, hemos sido capaces de esconder un baño que no existía inicialmente. Por otro lado, la eliminación del marco perimetral en toda la mampara, dejando el vidrio en contacto directo con los paramentos, nos ayuda a lograr el estilo contemporáneo que buscábamos al enfrentarnos al proyecto. En la zona del dormitorio principal, lo que originariamente era un armario oscuro y angosto, lo hemos convertido en un baño spa. Los paramentos ocres de micro cemento recorren el espacio. Sus tonos claros ayudan a relajarse, y la ubicación estratégica de un vidrio translúcido aporta luz natural a un espacio que estaba destinado al ostracismo. La arquitecta Virginia del Barco ha realizado el diseño de todo el mobiliario fijo; armarios, zapateros, cajoneras, puertas de paso, etc.


































