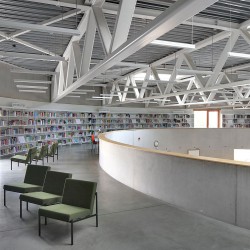Dierendonckblancke Architect . photos: © Filip Dujardin
The Gellenberg site near the centre of Lubbeek consists of a fragmented combination of welfare centre with town hall, police station, sports hall and, between them, scattered parking places and some ‘residual green’. Owing to the great diversity of the existing buildings and materials on the site, a unifying approach was taken to the new construction of a municipal library and multifunctional hall. The project is composed of two white, sober volumes with a subtle socle of whitewashed facing stone that distinguishes itself from the painted concrete blocks. Both volumes have an almost identical entrance with a fine canopy, neon letters and a rain chain. A defining feature of both buildings is the system of rafters that spans the central space, freeing it of support points and ensuring it can be used flexibly.
Both buildings differ fundamentally as regards form and plan.
The building on the street side has a round form that lends itself perfectly to the organization of a library. As a void, a second circle with a smaller scale has been arranged asymmetrically with regard to the outer circle. This has led to the emergence of niches on the ground floor for the layout of a reading room, offices, a lift, bathroom facilities, entrance and cloakroom. On the upper floor, three carefully chosen window openings provide grand views on Lubbeek’s green environment.
Located at the rear of the site, the multifunctional hall is a rectangular construction, with a soft bend in the façade that leads to the entrance. This plan too revolves around a central space, surrounded by four closed volumes that encompass all residual functions. The open space has been arranged flexibly with a mobile podium that allows for multiple uses. The interior is embellished aesthetically with functional interventions, such as openwork walls that also serve an acoustic function.
_
Program library and multifunctional hall, Lubbeek
Location Gellenberg, Lubbeek (Belgium)
Design team Dierendonckblancke Architect
Consultants Mouton (structural engineer)
Studiebureau Boydens (technical engineer) Daidalos Peutz (acoustical engineer)
Client municipality of Lubbeek
Surface area 2 296 m2
Completion 2017
Photography Filip Dujardin


























