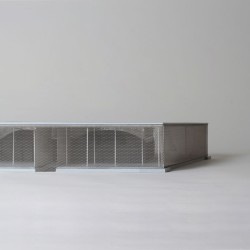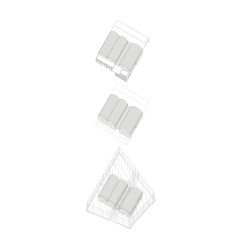The project consists on the reconversion of an old industrial building, which is composed of a heterogeneous set of volumes with barrel roofs made with diverse constructive systems and longitudinally crossed by a gallery, into a new multi-purpose pavilion. The intervention starts with the restoration of the concrete structures and the demolition of the metal roofs. The main access is via a cycle-pedestrian path that crosses the volume, transforming the central tunnel into a “covered urban road”; the general services are placed into two functional blocks which gives the building great flexibility in therms of use. There is a multifunctional space placed above the gallery which can be used as an office area, an exhibition hall or a conference room. The original building is expanded with an independent “loggia” that does not touch the pre-existing structure and allows to create large covered areas, suitable for trade fairs but also for the most diversified social functions such as sports and cultural activities. A continuous façade in wire mesh provides protection from the sun light without cutting the visual continuity inside / outside. From the outside the building is a discreet volume that “contains and protects” the pre-existing architecture as an industrial archeology, keeping both the aspects of contemporaneity and memory.
_
Project team: Alessandro Tessari, Matteo Bandiera
Project: Multipurpose pavilion. San Donà di Piave, Italy
Status: Public Commission. Ongoing
Date: 09.2017 – …
Client: Municipality of San Donà di Piave












