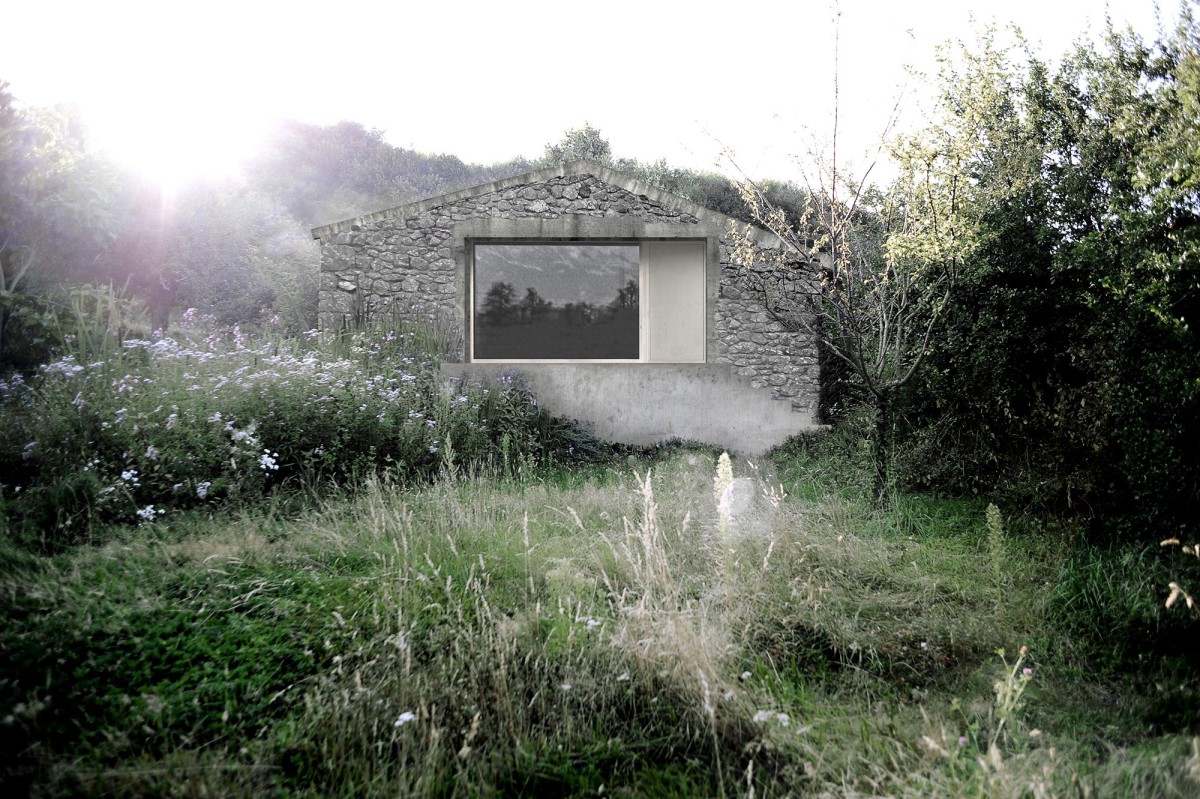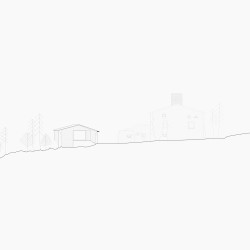VORBOT architectes . Fidinirina
In Ardèche a couple is planning the rehabilitation of a dilapidated estate to live there and to develop a bed and breakfast. Perched at 800m, the four buildings – a barn, a house, a garage and a shelter, stand there in a hilly setting, surrounded by woods and pastures. Our approach is to first integrate physical irregularities using accurate readings and to locate the source giving its name to the location. The project is summarized in a complete hydraulic gravity network developed according to this vein. The water tower is the first stage of domestication of water which supplies all sanitary facilities. Founded in the middle of the barn, this cylinder ensures the fresh air exhaust of inhabited areas, supports the glass roof and transports loads from the walls. In contact with these walls that look like ruins, the character of the architectural intervention takes shape. Each element interferes between these thick stones to finally disappear in what is already there. Domestic interventions are based on the existing, they are simple but always referred to a form of economy, the challenge here is to move towards energy autonomy. In the same way, outdoor facilities are organized according to the topography and on-site vegetation. The natural pool, whose geometry derives from the site, fits into the slope like a dam and acts as an overflow for the infrastructure. The wildness of the landscape allows, beyond its enjoyment, to be used for its draining qualities, for its ability to structure floors, to project shade and protect views. The project is at the meeting of built and landscaped objects.
_
Location : Les Veynes, France
Date : 2016
Client : Private
Area : 590m2
Status : Unbuilt











