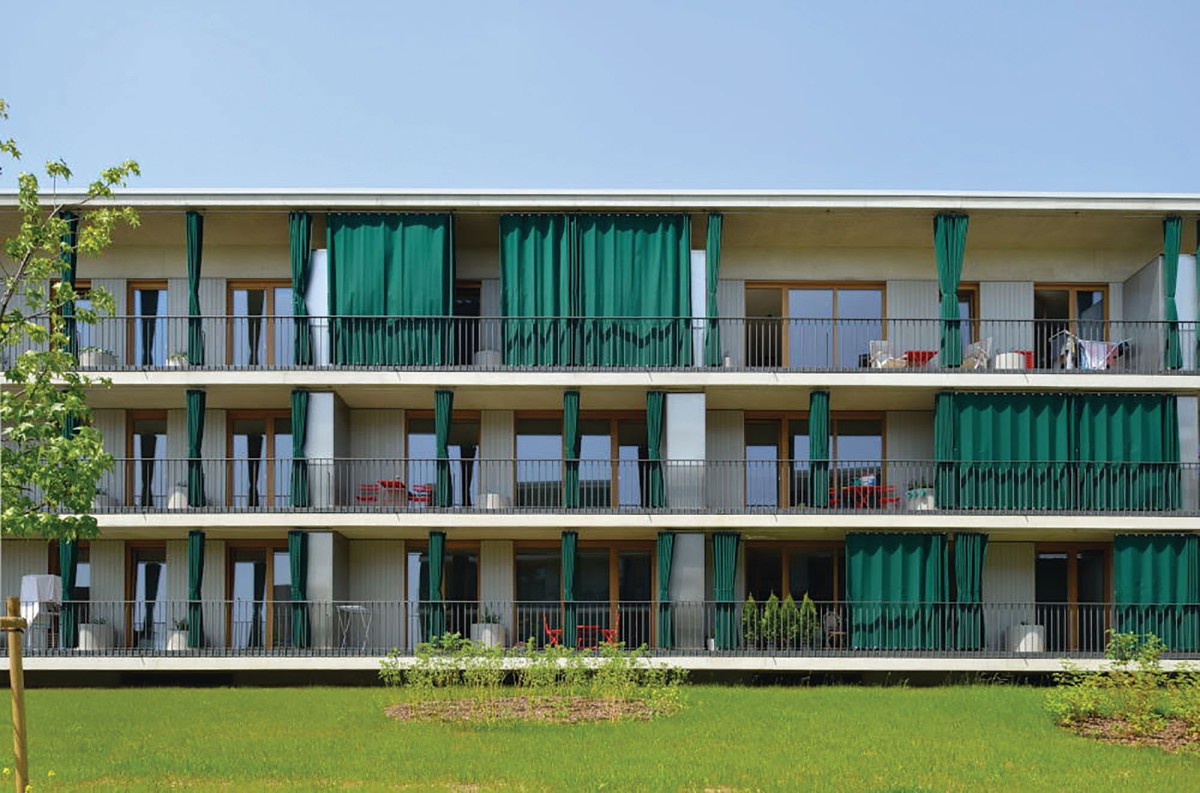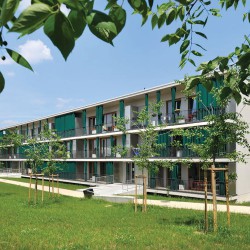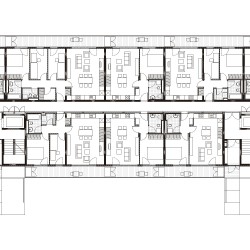bevk perovic arhitekti . photos: © Miran Kambič
Area F2 is a perimeter zone. Its characteristic is a clear relation towards the outer space. All the apartments are oriented towards the in between green spaces. The buildings follow a gradual increase in the terrain and have a height of GF+2 and GF+ 3.
The dwellings in 16.5m deep blocks are designed as a ‘free’ floorplan, within which studios, one- and multi-room apartments can be organized. The amount of rooms depends on the floor area, and is adjustable according to the occupant’s specific requirements. The individual apartment is in principle divided into a day part, that contains a living room, a kitchen, a dining room and a terrace or balcony, and a ‘night part’ containing bedrooms. By increasing or decreasing this zone, the size of the apartment changes. Thus, the common structure of one residential block is adapted.
The balcony runs along the entire apartment and is the most important contact of the apartment with the exterior. It represents a functional and perceptual window into the world. The structure of the building is designed so that the use of the balcony, just like the apartment itself, is flexible. The balcony can contain a variety of programs (eg garden, pantry, wooden deck, …)
_
STANOVANJA ZA NAJEM BRDO F2
STANOVANJSKA SOSESKA BRDO F2
Authors: bevk perovic arhitekti
Bevk Perovic team:
Matija Bevk, Vasa J. Perović, Davorin Počivašek, Mitja Zorec
Project name: Stanovanjska soseska Brdo F2
Location: Ježkova ulica, SI-1000 Ljubljana, Slovenia
Client: Stanovanjski sklad Republike Slovenije
Project: 2005 – 2015
Execution: 2015 – 2017
Photographs: Miran Kambič









