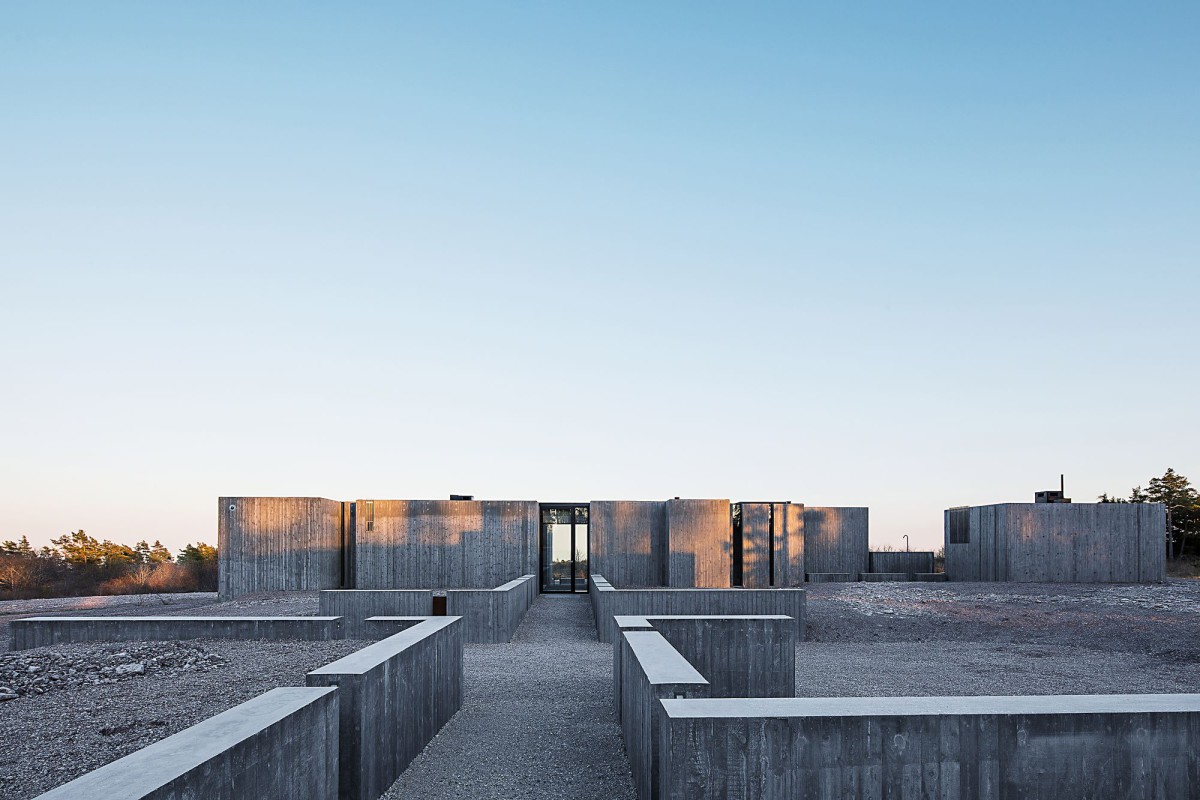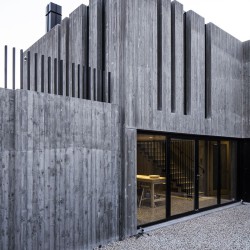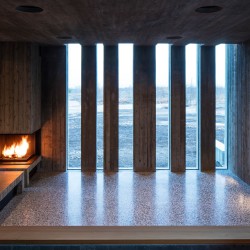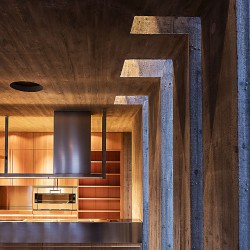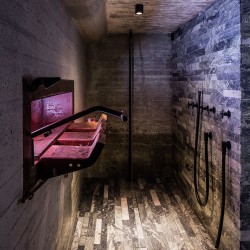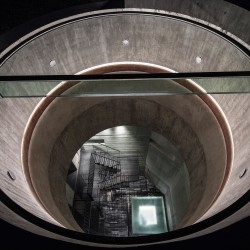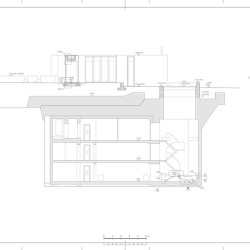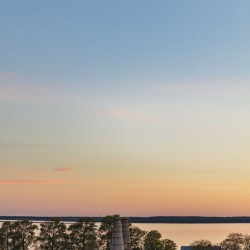Skälsö Arkitekter . photos: © Bruno Ehrs
Bunker 104 as part of masterplan and holiday houses in Bungenäs among the 383 works nominated for EU Mies Award 2019.
_
The masterplan is developed in order to preserve both the natural landscape as well as the areas marked by heavy military usage and limestone industry. It includes restoration of listed buildings, excavation and transformation of military bunkers and where the landscape and nature allowed for it, the addition of new buildings
Bungenäs is a peninsula located on Gotland, an island in the Baltic Sea. The area has been a military training ground as well as a lime stone quarry and closed to the public since the early 1960´s. When the military forces abandoned their exercise ground on the peninsula, they left behind bunkers filled with concrete-waste and gravel, doors that were welded shut and entrances blocked by boulders. The fence around the area was closed.
In 2010 Skälsö Arkitekter started the work of opening the area to the public by making an inventory of the landscape as well as the built structures for the quarry and the remanences of military bunkers and entrenchments. The masterplan is firmly grounded in this investigation and its plan and regulations made to attend to the different layers of history of the site. In total, some 30 new buildings have been completed by Skälsö since the project started.
text
It was a great challenge to humanize the oppressive presence of wartime symbols. The work with Bungnäs reflects our confidence in the transformative powers of architecture. The spaces are made free through the process of excavation, opening up the solid worlds of the bunkers to the horizon, to the sky, to the air and to the light. In engaging with the landscape and the existing structures, the master plan regulations are not trying to scrub away the grittiness; instead this is the reality and a quality on which our work with Bungenäs is based.
To populate the area and open it to recreational use new public functions were added in the existing buildings. This was a strategy to create a presence and identity even before the first private homes were added.
Each plot are placed to obtain characteristics from the landscape, some sites on the very edge of the old quarry, others are just below the limestone-ridge or on top of existing bunkers. Distinct building regulations make sure that the built will adapt to the landscape instead of competing with the same.
Bungenäs was our first commission, and is still, 7 years later, the project that takes up most of our time. Our continuous presence on the site has created a sense of responsibility; we are faced with the consequences of our decisions.
Construction, materials and craftsmanship are sourced locally, a fundamental choice for the project but also a necessity due to the physical location of the site, located on in the Baltic Sea a 4 hour ferry ride off the mainland.
Through reparation the different layers of history can be kept. Some buildings almost become pedagogical examples by having traces from the limestone industry as well as being used by the military. This makes for remarkable buildings with both restored original furnishing as well as shoot holes in the walls. The history exists side by side with a new layer, the present day use.
The built language of the new has lent from the old, low concrete buildings hiding in the landscape and homes constructed in wood with weathered facades blend in with the sparse pine tree forest. Low walls create new spaces in the landscape resembling that of how trenches cut through the ground.

