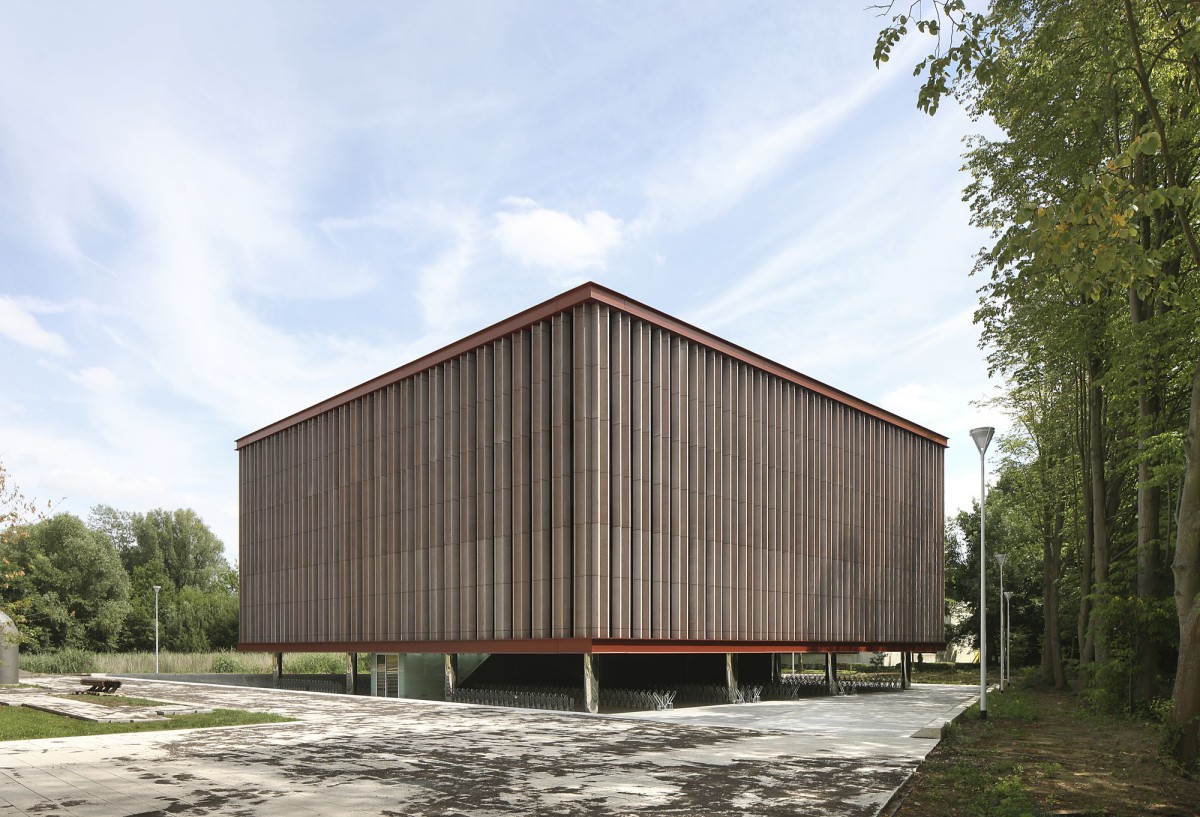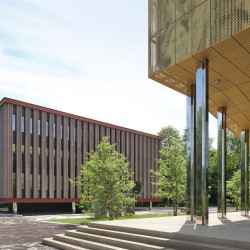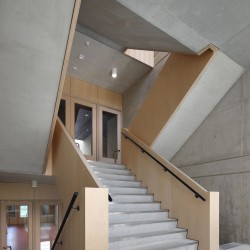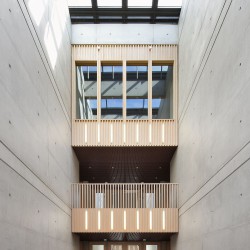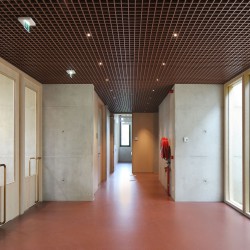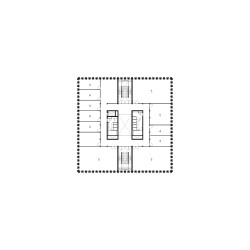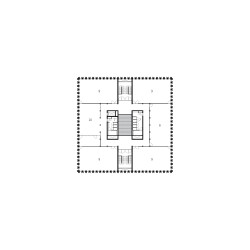META Architecture Bureau . Storimans Wijffels Architects . photos: © Filip Dujardin
In order to centralise all of the classes offered by the faculties of Medicine and Health Sciences and Pharmaceutical and Biomedical Sciences on one campus, that of the Drie Eiken, the University of Antwerp commissioned new teaching facilities and a research building. In addition to clinical spaces and computer rooms, this also houses areas for private study.
Building M occupies a central location on the campus, and lies to the south of Building O (also by META). Together with the central square, the two buildings form the nucleus of the campus, on the connection point between the ‘forest’, characterised by detached buildings, and the ‘urban grid’, which is denser and more compact.
With a partly sunken ground floor with bicycle parking, Building M is the counterpart of building O, which rests on a plinth. The classrooms and clinical spaces on the three upper floors are organised around a circulation loop with a glass opening in the middle. On the first level, the central entrance can be reached via two staircases, where a translucent covering allows light to penetrate to the ground floor. This results in a compact building, with energetic and organizational advantages, supported by the rhythm of reclining columns in stainless steel.
_
CLIENT
Universiteit Antwerpen
LOCATION
Campus Drie Eiken, Wilrijk, Antwerpen
DATES
2012-2017
SURFACE
4000 m²
COLLABORATORS
Stijn Elsen, Frederik Bogaerts, Rob Wesselink
COLLABORATIONS
Storimans Wijffels Architecten architect partner
West8 landscape design
Tractebel structural and MEP engineering

