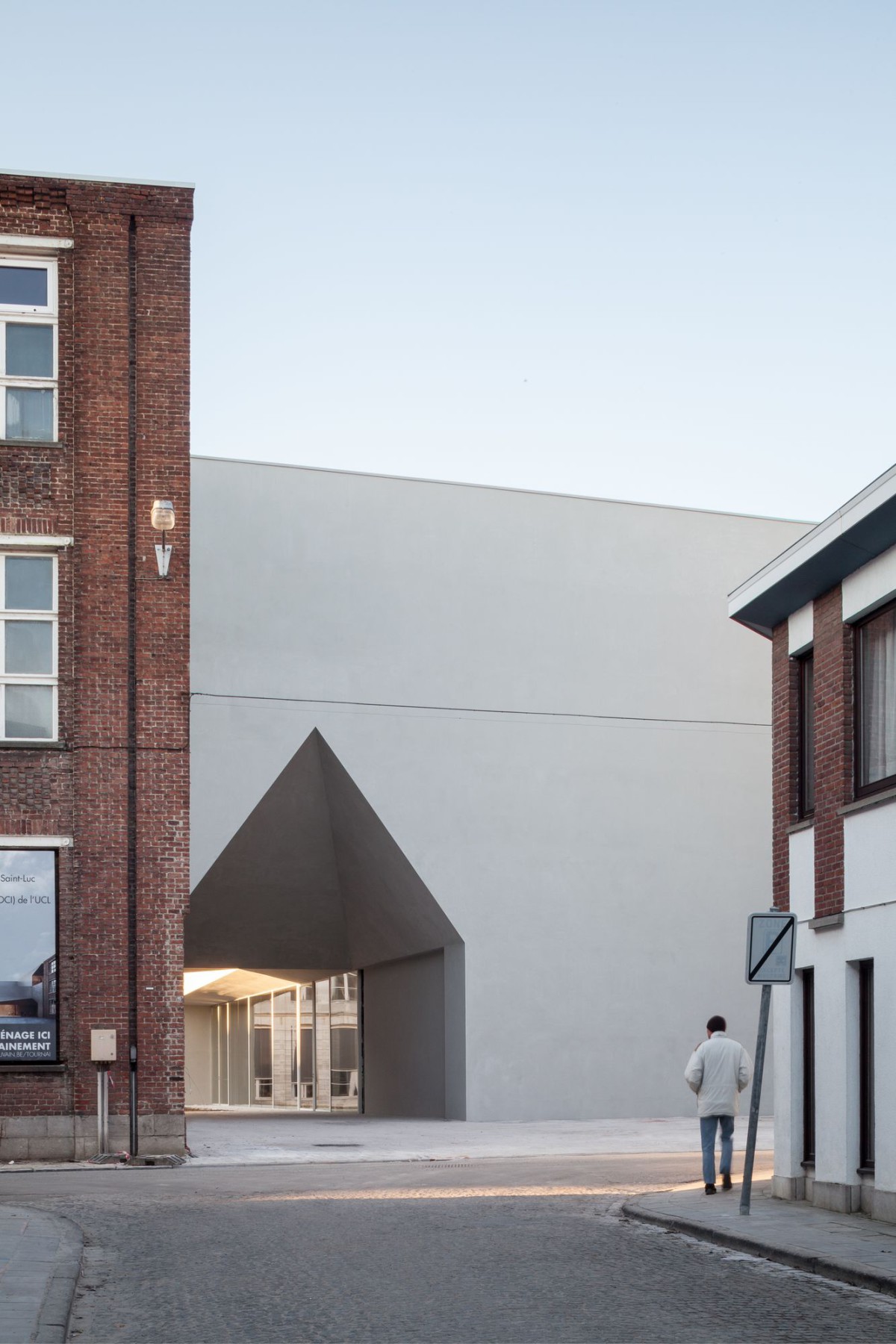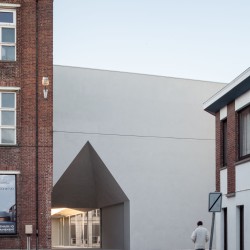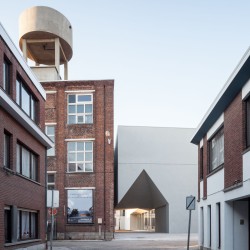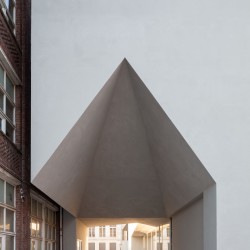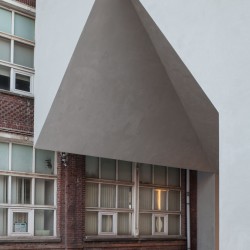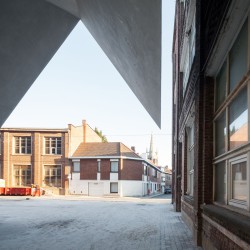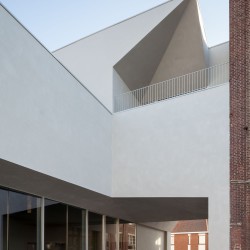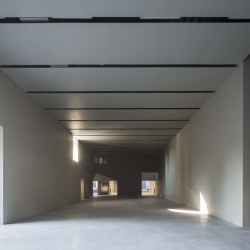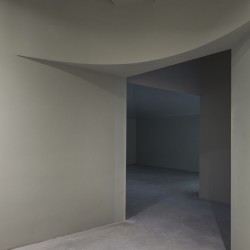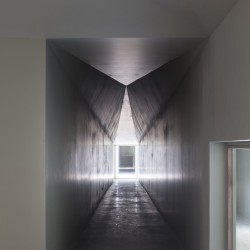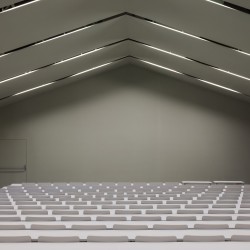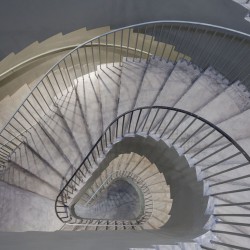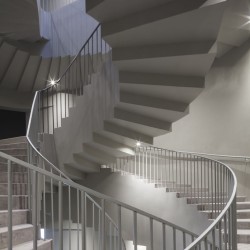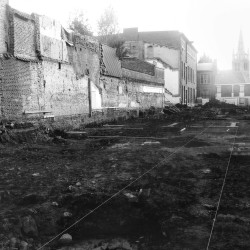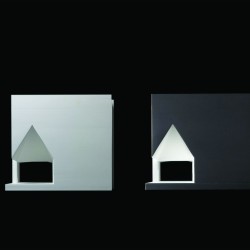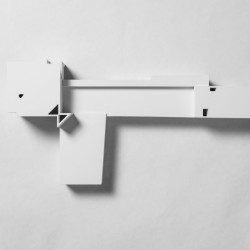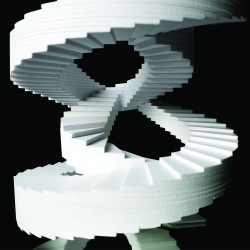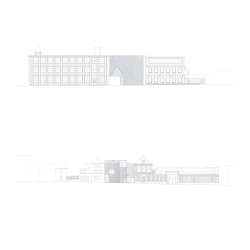Aires Mateus . photos: © Tim Van de Velde
Tournai nominated for EU Mies Award 2019.
_
The plot was composed of three buildings. They were all different from each other, in terms of scale, materials, and identity.
The new entity connects all the other buildings so that they can assume different roles. Two will be converted into ateliers and classrooms. Another will house all the professors’ facilities as well as the administrative services.
In its core the new building serves as connection. The project is the design of a meaningful connection to all functions.
A large forum, that is also a passage corridor, can also house large exhibitions, large conferences or even celebration events.
A small auditorium for presentations or formal classes.
In one end, a scale divided into two times. This stair is the vertebral columns in the daily life of the school:
One slow stair, softer than what we are used to, and a quicker stair, steeper than what we are used to.
The geometry of the new building is the result of the connections that we believed that should be established, along with the external spaces that are generated by its presence.
In fact it is an anti-form that only finds meaning with the complicity of the immediate context. It uses, but is also used, by the adjoining buildings to have its form defined.
The new building, once extracted from its immediate context doesn’t hold a specific form. It is consequent of the spaces that are formed between buildings.
It is from this logic of positive and negative that the openings were defined.
The relationship between interior and exterior is always mediated by these entities formed by iconographic shapes.
The window pane is sometimes located in the interior pane of these negatives extracted from the built mass, and others is in the external pane.
The project is the subtle design of the membrane, sometimes thicker, sometimes thinner, that exists between the voids. The external that play an urban role, and the interior voids that bear and permit emotional life.
Doing a new building in an existing precinct was an opportunity of reflection about the identity of times.
All the buildings belong to different eras. For that reason, they have different constructive solutions.
The resources were fairly limited, and we understood that all the efforts should be allocated to the internal space. The constructive solutions chosen were the most typical and economical in the contemporary context.
The structure is mixed for several reasons. There is concrete, steel, and wooden structure depending on the part of the building. Variables like surcharge, speed in the construction, environmental directives were taken into consideration to choose the specific choices for each part of the building. There were no absolute directives, blind preconception or taboos when choosing the exact best choice for the specific point of the building.
The finishing’s of the building followed the same principles of the simpler, to invest on space.
The external walls have thermal insulation covered with sanded plaster. The interior floor was done with cement. The internal walls were simply painted. A grey paint was chosen to mediate all surfaces and textures.
_
project name Architecture Faculty in Tournai
nome do projecto Faculdade de Arquitectura em Tournai
client Université Catholique de Louvain
dono de obra
location Tournai, Belgium
localização Tournai, Bélgica
date of project 2014 – 2015
data de projecto
date of construction 2015 – 2017
datas da obra
surface area 5 990 m²
área de implantação
built area 7 010 m²
área de construção
site area 5 990 m²
área terreno
authors Manuel e Francisco Aires Mateus
autores
project leader Jorge P Silva
coordenação
collaborators Susana Rodrigues, Joana Carmo Simões, Vânia Fernandes,
colaboradores Sara Nobre, Sofia Paradela, Inês Gulbenkian, Bernardo Sousa
Isabel Sousa, Aiden Thornhill, Théophile Legrain,
Antoine Pruvost, Charles Cossement
engineering Tradeco
especialidades
constructor Tradeco
construção
Constroi-se um edifício, no interior de um quarteirão onde se decide conservar outros três. Dois industriais e um antigo convento que funcionou como hospital. O novo edifício dispõe-se de uma forma que continuando os edifícios pré-existentes clarifica espaços urbanos. No seu desenvolvimento une na horizontal e vertical todos os outros edifícios da escola. No seu interior alberga as grandes funções públicas de grande foyer e o auditório, funcionando como passagem mas também o lugar de encontro e identidade de um todo.

