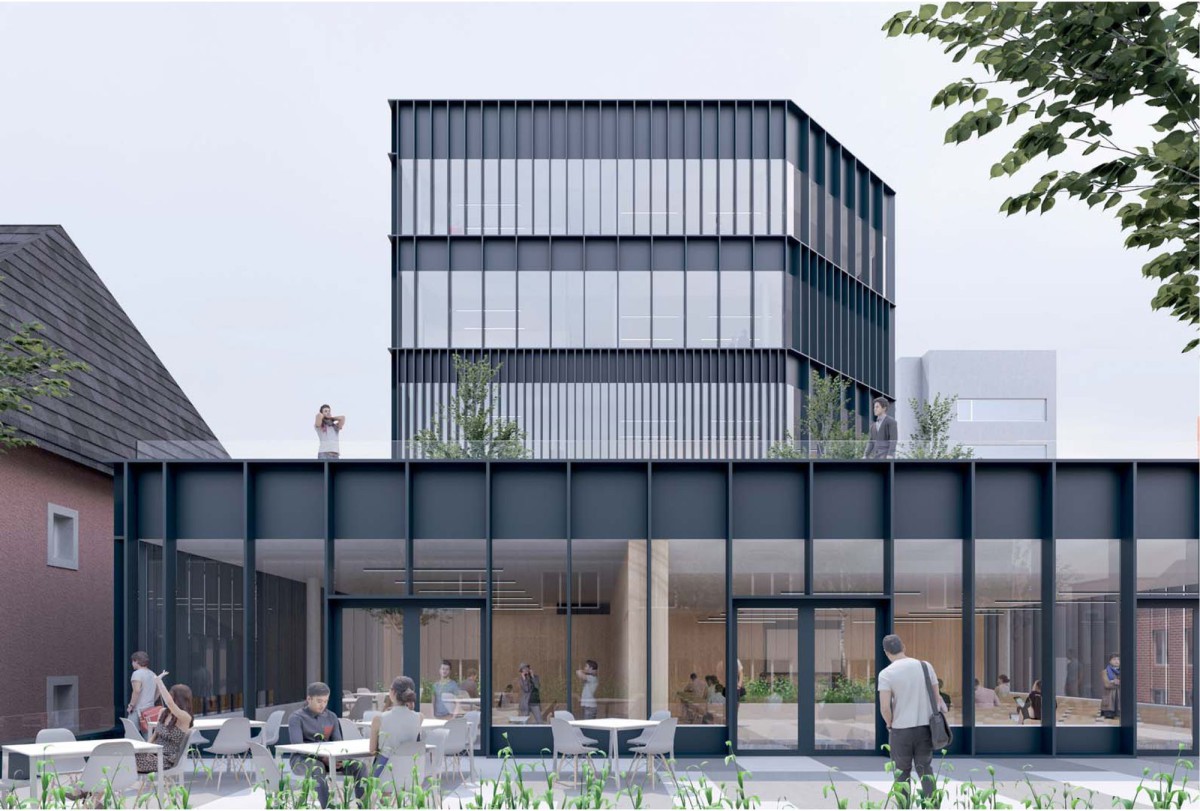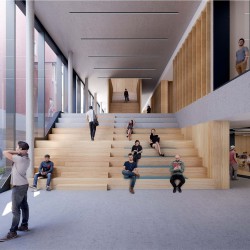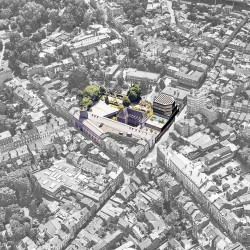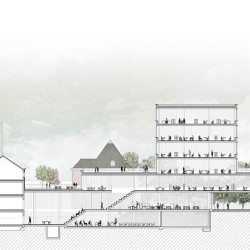Mecanoo . Dethier Architecture
Mecanoo and Dethier Architecture have proposed a strong and dynamic identity for the University of Liege’s School of Management (HEC-Liège) as part of the campus restructuring. The new building of the HEC takes a historic reinterpretation as its starting point, translated into a future vision for the site and the campus.
In a single gesture, the new building both connects and frames the campus in its urban context. The volume makes an architectural impression which is distinct and sustainable, spatially embodying the vision of the university and the ambition towards an environment of friendly, diverse and progressive learning.
The cloister and the former building of the Convent of Beauregard represents the history of the site, and in contrast to Bruno Albert’s building, forms a part of the esthetic collage of the campus. The New Ways of Learning and Working (NWOL/NWOW) reflect similar qualities of the historic cloister as a space for circulation, reflection, education, and conviviality.Shared spatial principles include framing views, linking functions, providing natural light and ventilation and pleasing landscapes. As an urban strategy, the intervention frames both the Saint-Gilles Street while creating a tranquil internal courtyard.
Stepping roof terraces further enhances the connections between interior and exterior. Contrary to the building of Bruno Albert, the transparent ground facade gives communicates the university’s activities to the public. Internally the extension creates a new gradient of learning spaces which accommodate spaces for collaboration, socialising and concentration.
These spaces are linked by a generous feature staircase which acts as a flexible tribune, connecting internally with the existing HEC facilities. The result is a building which encapsulates past, present and future for both the University and the city.
_











