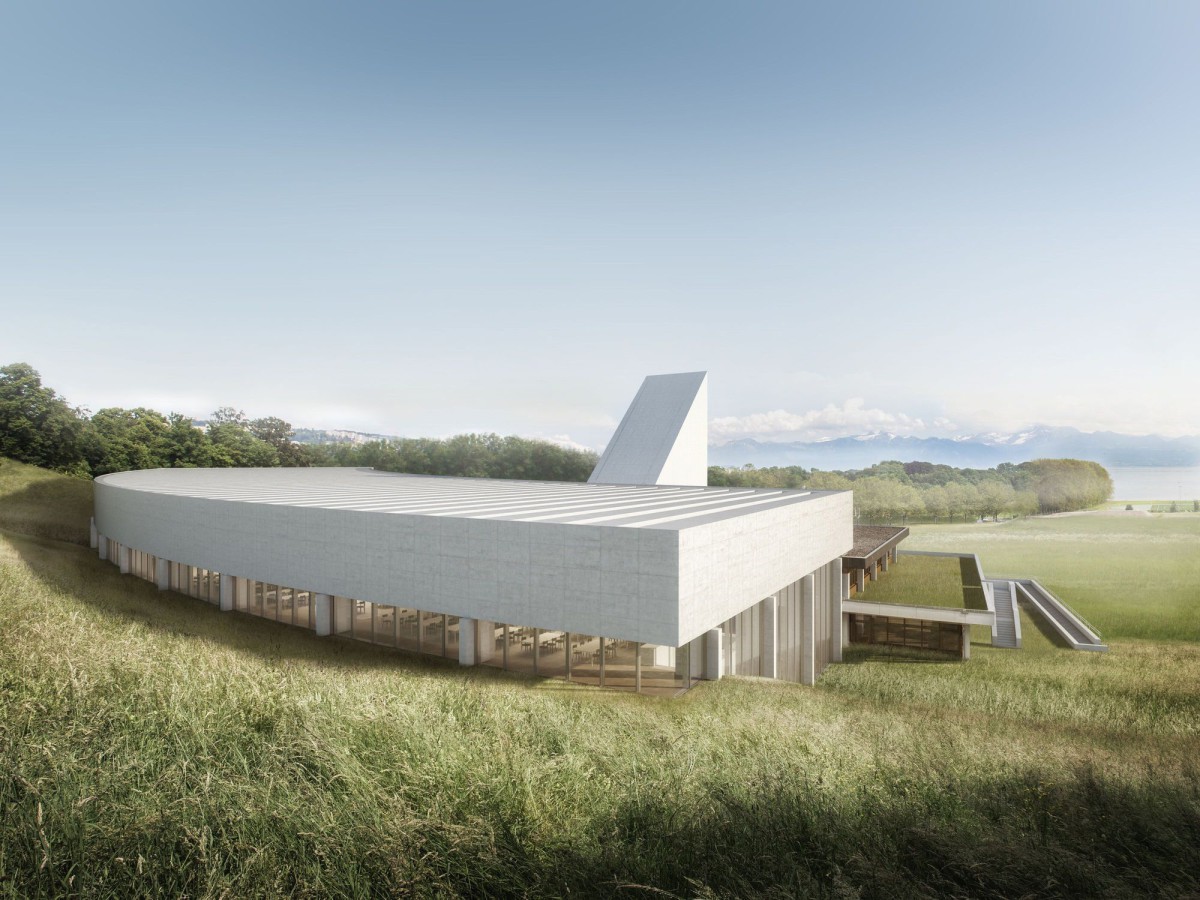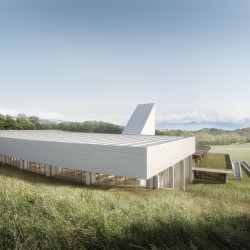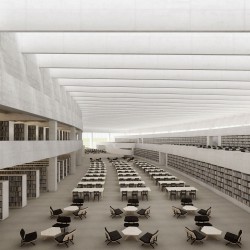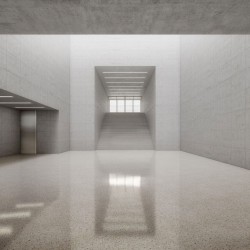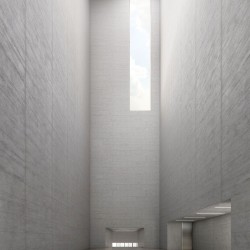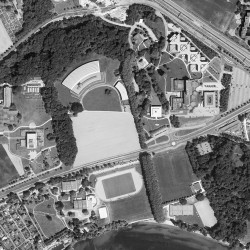Unithèque updated scheme design.
The extension of the university library means working on a building that is perfectly integrated within its natural environment, precisely located on the gentle slope overlooking Lake Geneva. It is dearly loved by all who know it and is affectionately referred to as “the banana” due to its curved form. The project therefore aims to pay due respect to the building designed by Guido Cocchi. Erected behind the current library building, the extension only protrudes above it by a few metres, offering a glimpse of its presence from the south and extending the terrace principle so characteristic of this cantonal and university library. A slender construction rears up from the roof like a lighthouse, the only clear sign of the recent work. It marks the presence of the extension and serves to channel natural light towards the newly-created main entrance. The extension itself offers a spacious reading room housing collections of books and work areas. It is covered by a single-span roof that allows diffuse natural light through to offer users the best possible lighting conditions. Three terraces mirroring the natural slope of the land surround it. The lower reference floor connects directly to the main floor of the existing library building on the same level. This enables the two phases of construction to operate as one single building.
_

