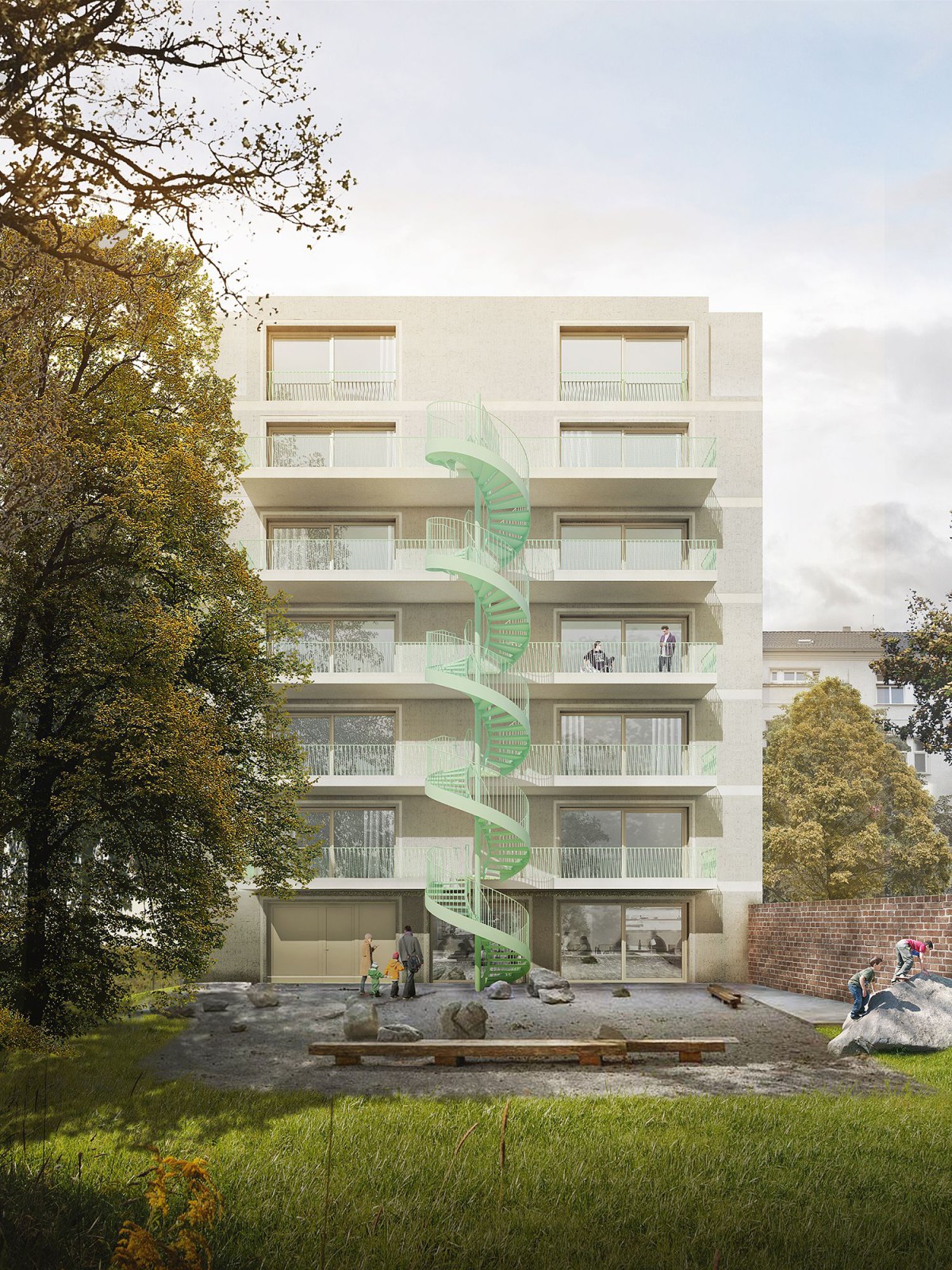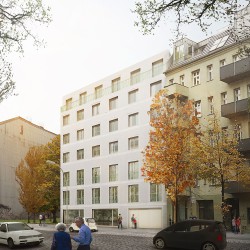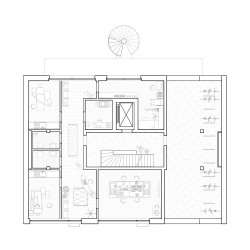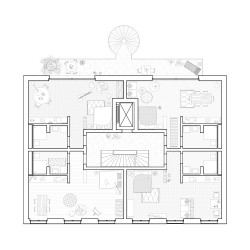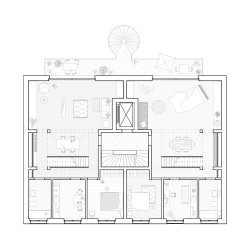The site is located in Berlin-Friedrichshain. The project involves the construction of a residential building with fourteen flats and a commercial unit on the ground floor. Previously, there had been a front building and one side wing on the property, but these were destroyed in the war and were never rebuilt. The nine-storey high, newly planned building consists of a ground floor, six upper floors, and a basement. A large garden will be created in the back of the site.
On the ground floor, there is the access to the garden, the staircase to the upper floors, and a commercial unit. One can access all residential units along with the basement via an internal staircase in the core of the building, which is paired with a lift.
On the upper floors, there are apartments of several sizes to achieve a good mix of different users. There are four 1.5-room apartments on the first and second floors, 4-room apartments on the 3rd and 4th floors, and two maisonettes with 5 or 7 rooms on the 5th and 6th floors. Due to the different apartment types, a wide range of different tenants is guaranteed. Whether for a single person or a large family, the apartments meet all needs.
All apartments have an open and spacious living, dining, and kitchen area. The largest units are the two maisonettes on the top floors. In the center of these apartments, there is a two-storey high skylit room, which connects the two floors and their open living spaces. The stairs and the dining areas are arranged in this gallery.
The apartments facing the garden receive spacious balconies, which allow direct access to the garden by means of a garden staircase.
_

