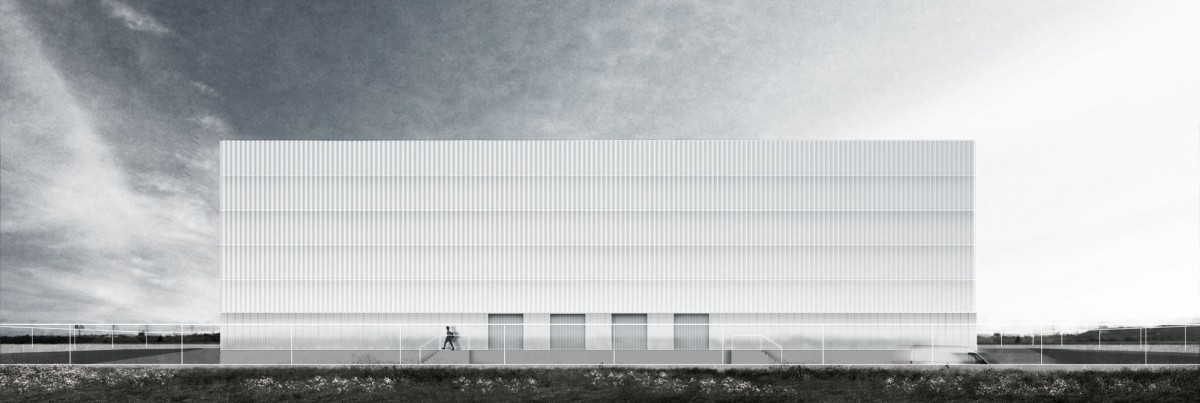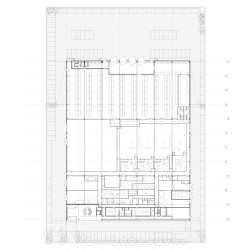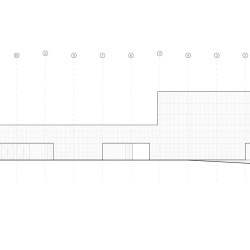The proposal is developed by adding simple volumes which answer the elementary requirements of surface and floor height. Its arrangement in several strips –offices, laboratories, storage and logistics– is revealed by modifications in the building overall height.
The outer envelope plays a key role in the ensemble’s architectural configuration. The main volumes are covered by prefabricated concret panels, creating unity, whereas the loading bay and the access incorporate miniwave plates which can be perforated so as the light comes in. The office spaces are protected by metal lattices behind which the gaps are opened.
The necessary building’s representative condition as UNOLAB headquarters is achieved by a sequence of spaces spanning several heights. A spiral staircase connecting every floor in the atrium and double-height meeting rooms contribute to create a scale according to the brand.
_
Client
PRIVATE
Size
6.400 m2
Location
GETAFE, SPAIN
Status
ONGOING
Date
2016
Team Leaders
Pablo Oriol, Fernando Rodríguez,
Antonio Lorenzo
Collaborators
Matilde Lorenzo
Consultants
Axiom Ingeniería, Pablo Urbano,
ANRO Estructuras
Model
FRPO









