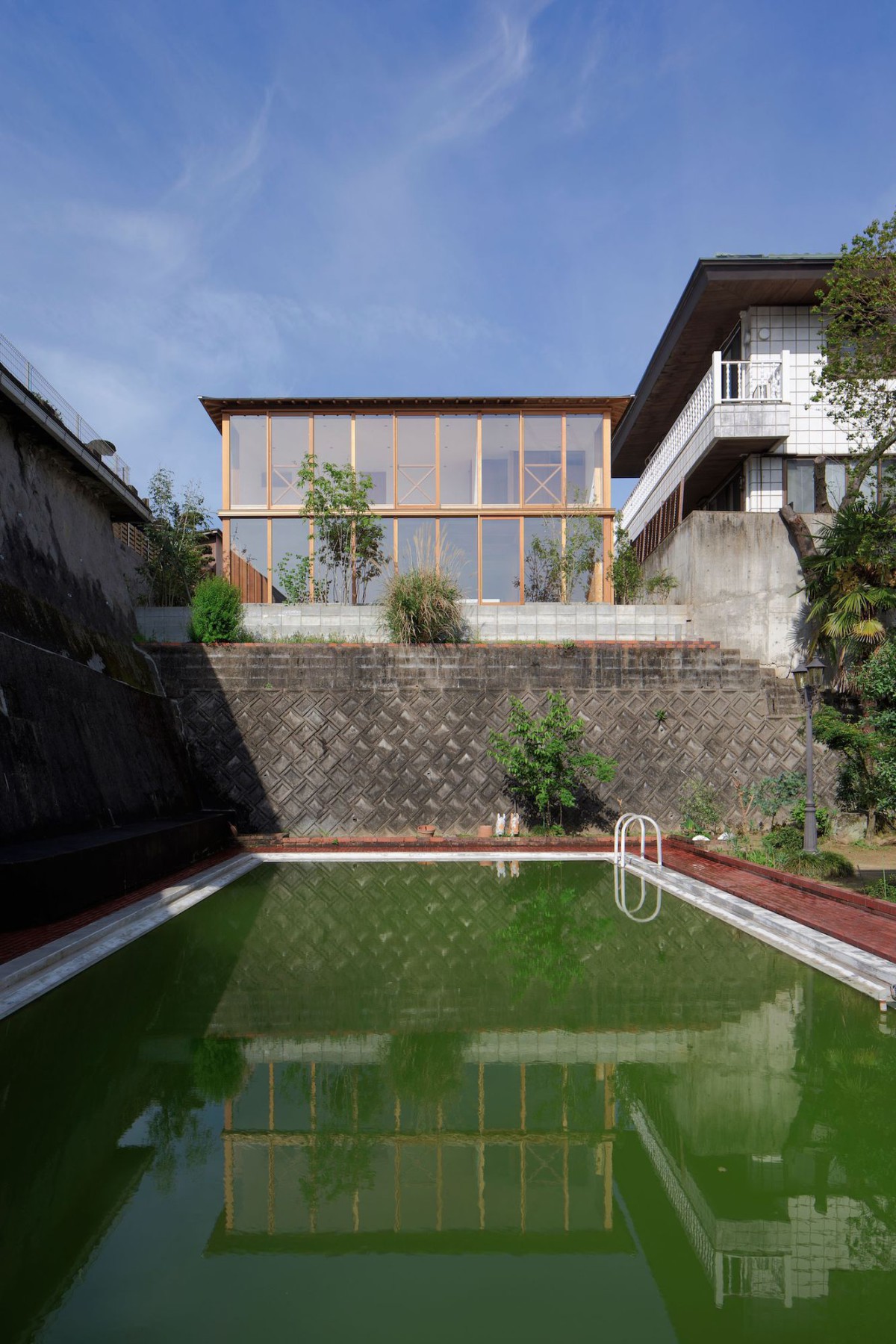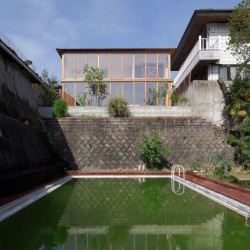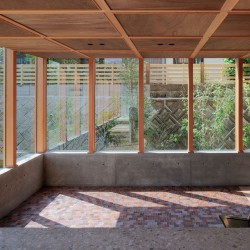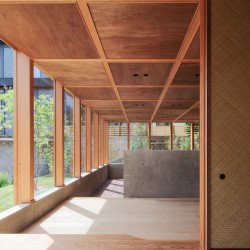TORU SHIMOKAWA architects . photos: © Kenichi Suzuki . + architecturephoto
It is located in the Konosusan scenic area at an altitude of about 100m in the center of Fukuoka city. The flagpole-shaped site has a view and a quiet environment where the wind can escape, and from the east side, you can see the same scenery unique to the scenic area where you can worship the sunrise on Mt. Shioji. In the current situation where there are high walls in the neighborhood and houses with a few plants that meet the law are lined up in the garden, it is unlikely that the landscape will be rich even after many years.
Therefore, in this house, we decided to keep the building area to the minimum necessary for the site and to set up a spacious garden on the east side. The house is, of course, private for the owner, but the garden facing the outside is also a shared asset with the community. We also incorporated a lot of greenery into the eastern garden and alley-like approach that snuggle up to the room, and hope that by the time the trunk is thick and the leaves are overgrown, the architecture will be comfortable for passers-by.
When designing a house, the emphasis is on basic modules on the plane and strict dimensional adjustment of height. In this house, the pitch of the pillars is 1,005 mm, which is a seemingly odd number. It is derived from the dimensions that can secure Lauan. In addition, the massive concrete set up like a sculpture in the center of the first floor is sized from the floor tiles laid in the living room. A cheesecloth formwork was assembled, cast at the same time as the foundation, and only the top was sharpened to reveal the cross section of the aggregate.
The combination of the simplicity of the cheesecloth and the sharpness of the sharpening gives it a fresh feel. The height of the room is based on the tea room scale Japanese-style room at the back of the 1st floor, and the floor level is lowered as the publicity increases to the dining room, living room, and entrance, and the floor material is tatami matted against the continuous ceiling. By changing to wood, roof tiles, and stones, the space was gently divided, giving it a rich development even in a small house.
I am always conscious of making the best use of the pure structure at the time of the upper building, but in addition to that, I aimed for a new quality of construction by carefully examining the materials that the body touches and giving a dense finish.
_
福岡市中心の標高100mほどの鴻巣山風致地区に位置する。旗竿状の敷地には、視界と風の抜ける静かな環境があり、東側からは四王寺山に日の出を拝める風致地区ならではの変わらない景色が一望できる。近隣では高い塀をめぐらし、庭には法律を満たす程度の植栽が少しばかりの住宅が建ち並ぶ現状では、歳月を経ても豊かな景観になることは考え難い。そこで、この住宅では敷地に対して建築面積を必要最低限に抑え、東側にゆったりと庭を設けることにした。住宅はいうまでもなく建主のための私的なものだが、外部に面する庭は地域との共有資産でもある。室内に寄り添う東側の庭と路地のようなアプローチにも緑を多く取り入れ、幹が太り葉が生い茂る頃には、通り行く人にとっても心地のよい建築となることを願っている。 住宅を設計する際、平面における基本モデュールと高さの厳密な寸法調整に重きを置いている。今回の住宅では、柱のピッチを1,005mmという一見半端な数値を用いているが、これは見付90mmのピーラーやメルサワの柱と同寸の天井見切材、加えて格天井を構成する良質な赤ラワンを確保できる寸法から導いたものである。また1階の中央に彫刻のように設えたマッシブなコンクリートは、居間に敷き詰めた敷瓦から寸法を割り出している。寒冷紗張りの型枠を組み、基礎と同時に打設し、天端のみを研ぎ出して骨材断面を現した。寒冷紗による素朴さと研ぎ出しによる鋭利さが相まり新鮮な手触りとなっている。室内高さは1階最奥にある茶室スケールの和室を基準に、食事室、居間、玄関へとパブリック性を増すにつれ床レベルを下げていき、連続した格天井に対して、床の素材を畳、木、瓦、石へと変えることで空間を緩やかに分け、小さな住宅の中でも豊かな展開をもたせた。 上棟時の純粋な構造を生かすことを常々意識しているが、それに加え、身体が触れる素材を特に吟味し密度の高い仕上げを施すことで、新たな質の建築を目指した.





















