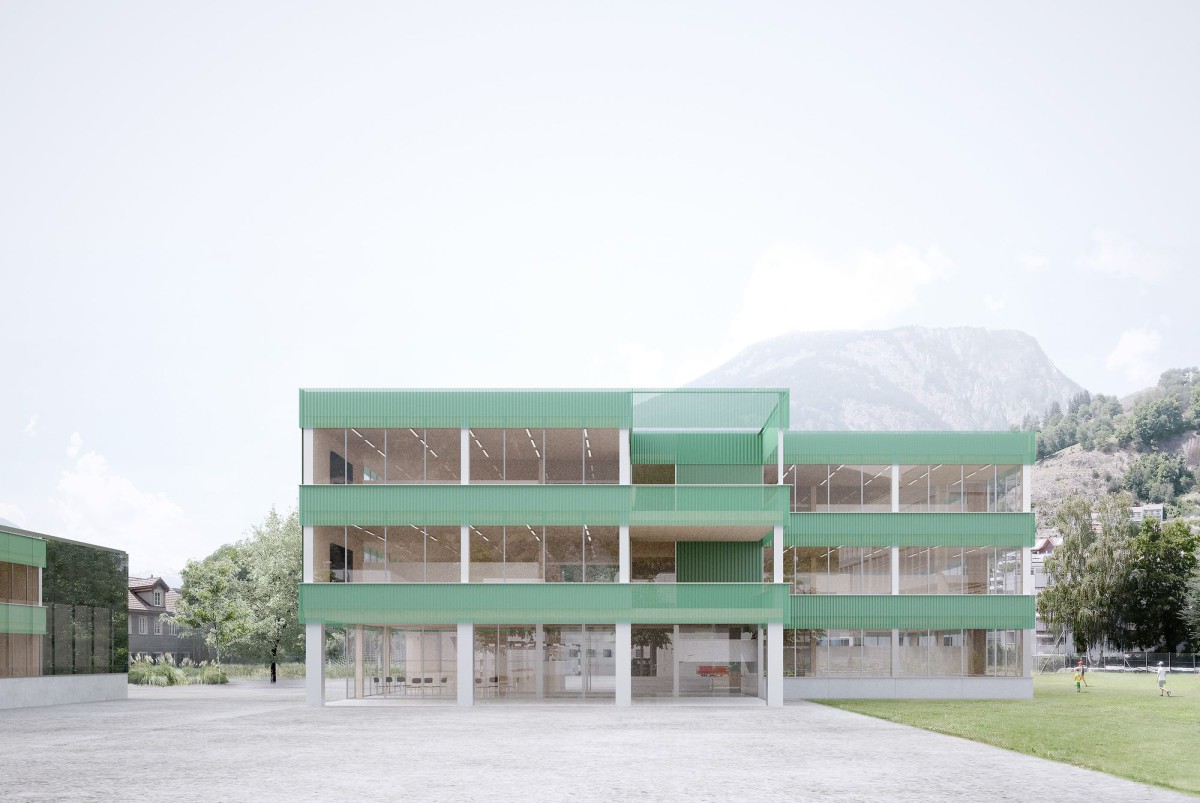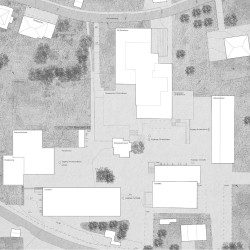The existing school campus of Naters in the Swiss Alps is a heterogeneous ensemble of buildings from different eras. The new building integrates into this spatial order as it continues the existing sequence of spaces. In a first phase, 10 classrooms are built to complement the existing school. In the second phase, 4 more classrooms and rooms for teachers will be added, making the primary school an independent building.
The floor plan has a modular layout in which the classrooms are grouped in pairs around a common area. This layout enables the realisation in phases, as a further identical module can be added without extensive planning effort. On each upper floor, a loggia offers an additional outdoor classroom that expands the learning environment to the exterior.
The wooden construction allows for a short assembly time on site, while the wooden surfaces inside create a warm atmosphere. Simple, robust and low-maintenance materials are used for the façade: translucent corrugated sheets in vivid green alternate with opaque panels in a darker shade and set the building in relation to the adjoining natural space.
_
Open Competition – 1st Prize






