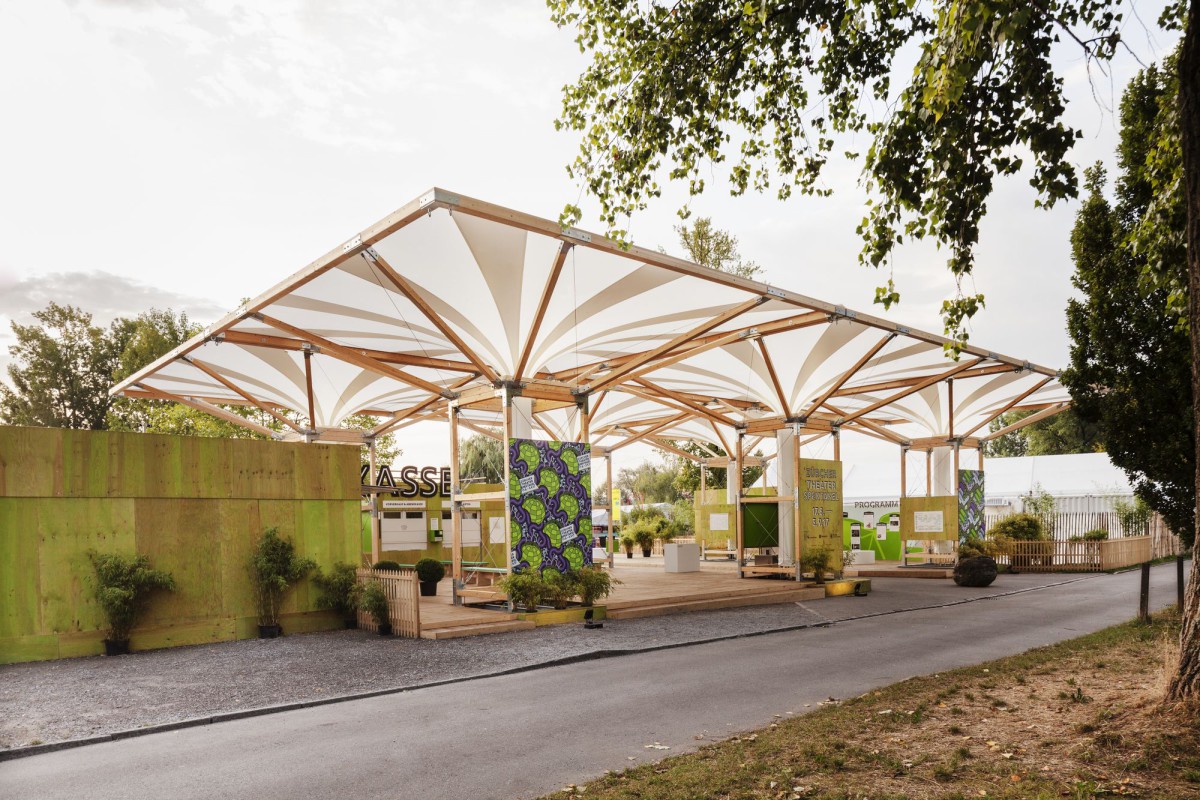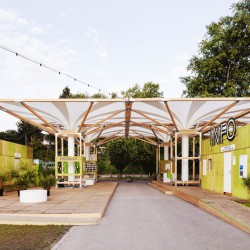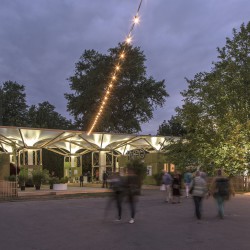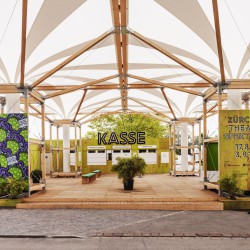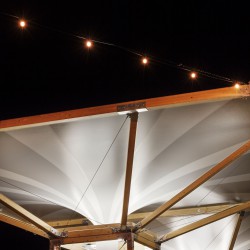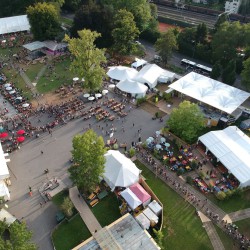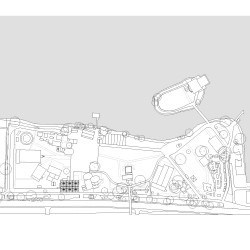Zurich’s Theater Spektakel is one of the most important festivals for contemporary performing arts in Europe today. Over 18 days every August, the festival draws approximately 150,000 performing arts enthusiasts to the Landiwiese lakeside park. In order to provide this considerable stream of visitors with not only basic site access and orientation but also a proper warm welcome, a new entrance to the festival grounds was deemed necessary. It needed to be generous in spirit and scale, a striking and recognizable gateway to the festival throughout the structure’s projected ten-year lifespan.
Given the temporary but repeated use foreseen for the entrance, the client’s brief called for portable construction materials requiring a minimum amount of storage space. In answer to these demands, the structure now in use is comprised of 14 cubic meters of spruce glulam beams, steel joist hangers, cable bracing, and two variously translucent membrane types fastened with lashing straps, all anchored to the terrain with a ground screw foundation.
The design’s form playfully responds to both temporary and permanent elements of its context. Tensile membranes form a lofty canopy above the entrance, emulating the stately surrounding trees, whose swaying leaves and branches create an ever-changing shadow play during the day. Like superscale flowers, the funnel-shaped membranes capture and channel rainwater in conduit stems, ensuring that no water drips from the roof’s edges onto visitors passing below.
However, the entrance is more than a passageway: it also provides space for visitors to linger, whether waiting for others or perusing the information panels and posters mounted on its columns. Containers housing a ticket counter, book store, and first-aid station can be arranged as needed. Taken as a whole, the project brings together functionality and simplicity, artistry and craftsmanship.
_
A New Entrance for Zurich’s Theater Spektakel
Location
Landiwiese
8038 Zurich
Period of Use
First erected in August, 2017
To be rebuilt annually until 2027
Setup time for the principal structure: 3 days
Dimensions (Length x Width x Height)
27.6 m × 18.4 m × 5.79 m
Construction Costs
150,000 Swiss francs, excluding recurring costs
Construction Materials for the Principal Structure
Foundation consisting of 24 ground screws
5,240 kg of hot-dipped galvanized metal parts
14 m3 of untreated spruce glulam beams
3,172 galvanized bolts
564 m2 of translucent and white tensile membranes
24 lashing strap sets
216 linear meters of awning rail
72 cable braces with anchor shackles and turnbuckles
_

