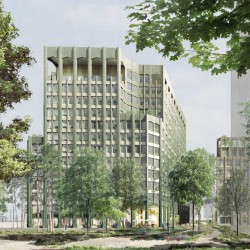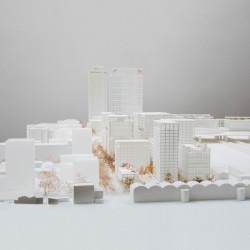As part of a 167,000m² masterplan for the mixed-use Pleyel site in Saint-Denis, Paris, we were invited by TVK to contribute an ’emblematic’ new office building.
The proposal was for a sculpted form with a framed facade of shimmering olive green ceramic – quietly ordered and richly modelled. Large winter gardens bring the new landscape in, inviting daylight and nature into the 40m deep office spaces.
The plan offers a semi-public space at ground floor, and at the top, where the facade forms a ceramic crown, a loggia provides far-reaching views to the heart of Paris. The office spaces between are fluidly arranged around three cores whose position is synchronised with the form of the building’s skin.
_
Office building competition, Saint-Denis,
Paris, France, 2017
Gross internal area: 30,000 m2
_












