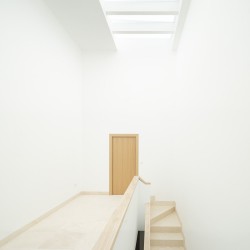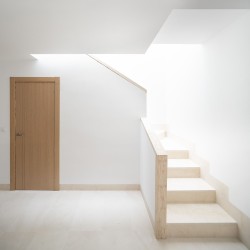Pablo Millán . photos: © Javier Callejas Sevilla . + divisare
The house is placed between dividing walls, in the consolidated historical city. The surrounding area of the dividing walls blurs a complex line that forces to lean the house over itself, leaving out the peripheral tangible reality. Rejecting the outside in order to create a new world inside. The complexity in this context lies in a part of the house being an “engalaberno” of the adjacent house. This situation results in a part of a property overlapping other one.
In a Roman city, the thing is not about rethinking typologies but rediscovering them in the existing architectural works. This project starts from the distribution of a classical Roman house: atrium, impluvium, half-public spaces, courtyard and private spaces. This sequence, which alternates full spaces with empty spaces, allows the leaning of private spaces over the interior that pursues the denial of everything surrounding the house.
The main goal has always been the search of light. This is achieved by opening space towards the sky and rejecting the creation of closed volumes. By producing white and plain interiors, light does the rest.
The city where the house is placed is rich in stone quarries. This stone must be the protagonist material in the whole construction, from the skirting boards to the floor.
_
Se sitúa la casa en un contexto entre medianeras, en la ciudad histórica consolidada. El entorno de las medianeras desdibuja una línea compleja que obliga a volcar la casa sobre sí, obviando la realidad material periférica. Negar lo exterior para hacer un nuevo mundo en su interior. La complejidad de este contexto se acentúa cuando parte de la vivienda es un engalaberno de la vivienda vecina, haciendo así que parte de una propiedad se superponga sobre la otra. La proximidad del inmueble al castillo de la ciudad condiciona el proyecto por la aplicación de una estricta normativa urbanística fundamentada en criterios liminares y estéticos. En una ciudad romana no hay que repensar tipologías, hay que redescubrirlas en las arquitecturas existentes. El proyecto parte de la distribución de la clásica casa romana: atrio, impluvium, dependencias semipúblicas, patio y dependencias privadas. Esta secuencia que va alternando llenos y vacíos permite volcar estancias privadas a un interior que quiere ser una negación de todo lo que a esta casa le rodea. El objetivo principal en todo momento ha sido la búsqueda de la luz. Este material se consigue abriéndonos al cielo y renunciando a hacer un volumen cerrado. Al hacer todos los interiores blancos y limpios, la luz se encarga de hacer el resto. La ciudad en la que se ubica la casa es rica en canteras de piedra, piedra que tiene que ser la protagonista en toda la obra, desde los zócalos hasta los suelos.









