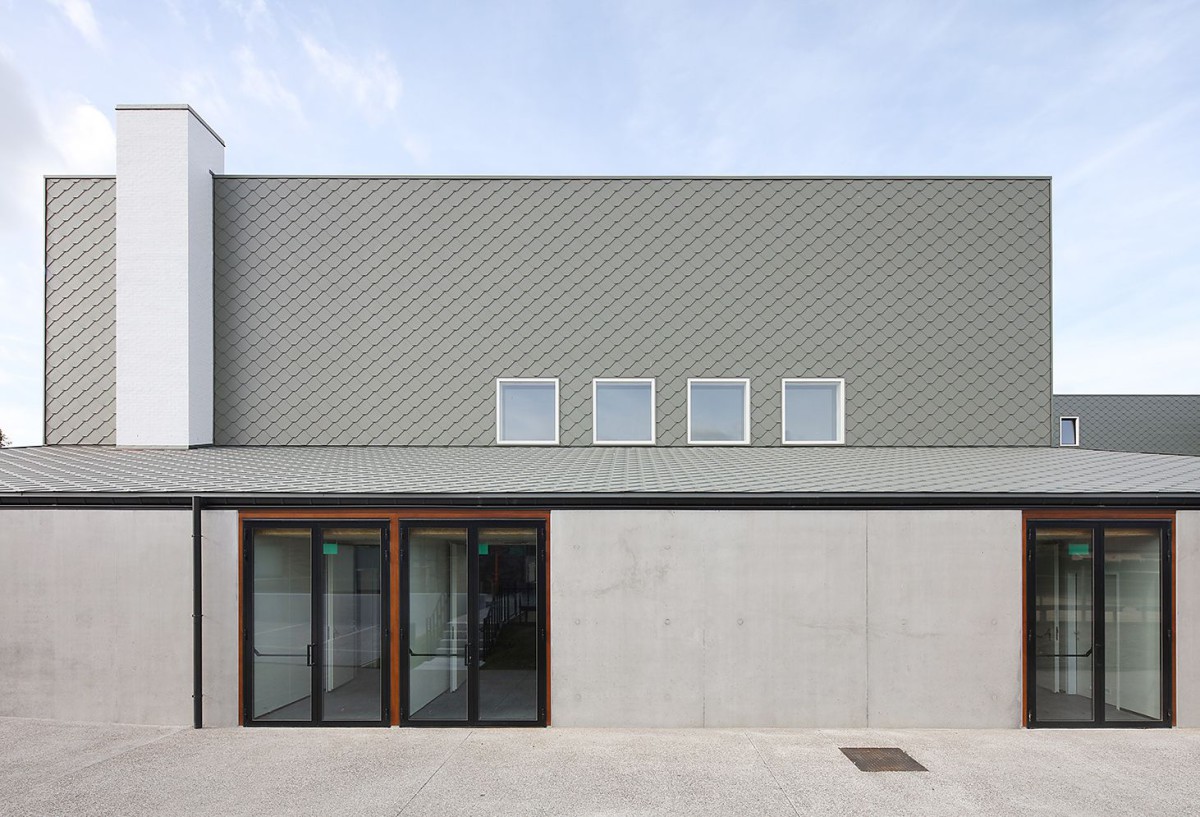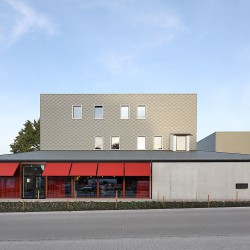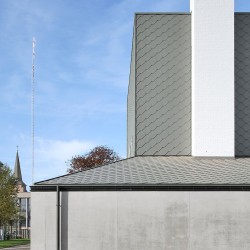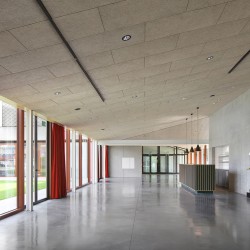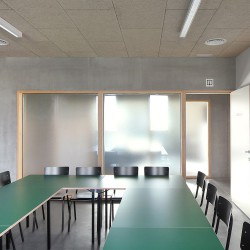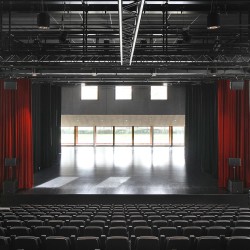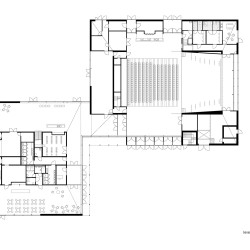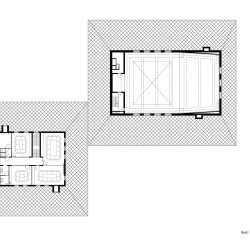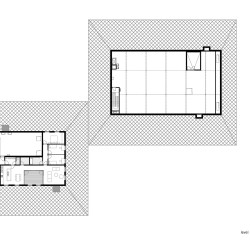Dierendonckblancke architects . photos: © Filip Dujardin . + divisare
The brief started out with the town renewal of Kasterlee, situated in the lush green and historically sparsely populated Campine region. A new cultural centre with a multi use hall, meeting rooms, a café, an exhibition space and a professional kitchen aspires to house the growing population’s hunger for cultural activities. This ambitious programme sits in the very centre of the town, next to the town hall on the one side and a residential neighbourhood on the other side, requiring a careful approach toward circulation, volume and visibility.
Two similar volumes give the building a public appearance while maintaining a respectful distance from the surrounding residences. The volumes are shifted, generating a square toward the town centre that provides access to the underground parking garage. All public programmes are located on the ground floor. In one volume, meeting rooms and a janitor’s dwelling are stacked on top of a central concrete core with storage and restrooms. In the other volume, a public kitchen and artist dressing rooms are laid out around the high multi use hall. Curtains allow the T-shaped hall to be adjusted to the type of activity: the wings can be closed off to become an intimate theatre hall with retractable seating; the stage can be closed off in case of a large dinner party; without curtains and seating it can house a standing concert or party for 600 people; All public areas give direct access to the outdoors. The roof edge is low as to reduce the visible impact of the building(s) toward their surroundings and resulting in a sloping roofscape inside.
Structure and Materials
The building shell on the ground floor is made as transparent as possible, with a loggia of wood columns flanking the main entrance and square. Roof and façades are clad in grey green zinc slates. White dormers and windows bring light and add an odd element to the exterior. Inside, the structural logics remain visible: concrete core and slabs, painted cinder blocks, steel columns. The bare building materials are visible and tangible. The concrete floor and sloping ceiling continue in all spaces on the ground floor and extend even outdoors.
_

