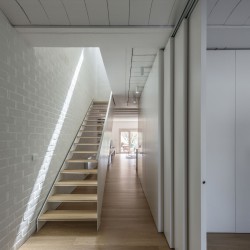Montserrat Nogués Teixido . photos: © Pep Sau
In a suburban setting in the Sant Daniel valley and on a very narrow plot, a terraced house is built with the restrictions of limited budget and with a construction work schedule of only four months.
The building is elongated and is conceived as a single container-space nuanced by the service blocks, placed in the central part of the house, allowing the segregation of the different spaces. With the day area in the ground floor taking advantage of the garden and the entrance courtyard, and the bedrooms on the first floor.
The contrast between the narrow facades, the overhead light input in the common areas and the substantial volume achieved in the interior of the house, creates a surprise effect with the perception of the spatial quality, having in mind its inhabitants. The use of only two materials: painted brick and wood, where its quality and texture endows the interior of the house with unity and comfort, as part of the new entity of the house.
The windows allow crossed ventilation, views over the valley, overhead light input and solar control that provides environmental quality to the interior of the house and a direct relationship with the surrounding landscape.
_
En un entorno suburbano en el valle de San Daniel y en una parcela de poca amplitud se construye una casa entre medianeras con los condicionantes de unas limitaciones presupuestarias y con una duración de los trabajos de construcción de cuatro meses. El edificio es alargado y se concibe como un espacio-contenedor matizado por los cuerpos de servicios, situados en la parte central de la casa permitiendo la segregación de los diferentes espacios. Con la zona de día en la planta baja aprovechando el jardín y el patio de acceso y los dormitorios en la primera planta. El contraste entre las reducidas dimensiones de las fachadas, la entrada puntual de luz cenital en los espacios comunes y la considerable volumetría del interior crea un efecto sorpresa donde se percibe la calidad espacial, pensando en las personas que la habitan. La utilización de dos únicos materiales: la cerámica vista pintada y la madera, donde la calidad y textura de las mismas dota al interior de unidad y de confort ambiental, formando parte de la nueva entidad de la casa. Las aberturas permiten una ventilación cruzada, vistas sobre el valle, entrada de luz cenital y control solar que proporcionan calidad ambiental al interior y de relación con el paisaje del entorno. _ Casa 4R Datos de situación España, Girona Autor Montserrat Nogués Teixido, arquitecta Colaboradores Joel Padrosa (Arquitectura) Arquitecto Técnico o Aparejador Gerard Codina Mas Otros técnicos Blàzquez-Guanter SLP (estructuras) Paula Rodriguez Fàbrega (Interiors)


















Comments are closed.