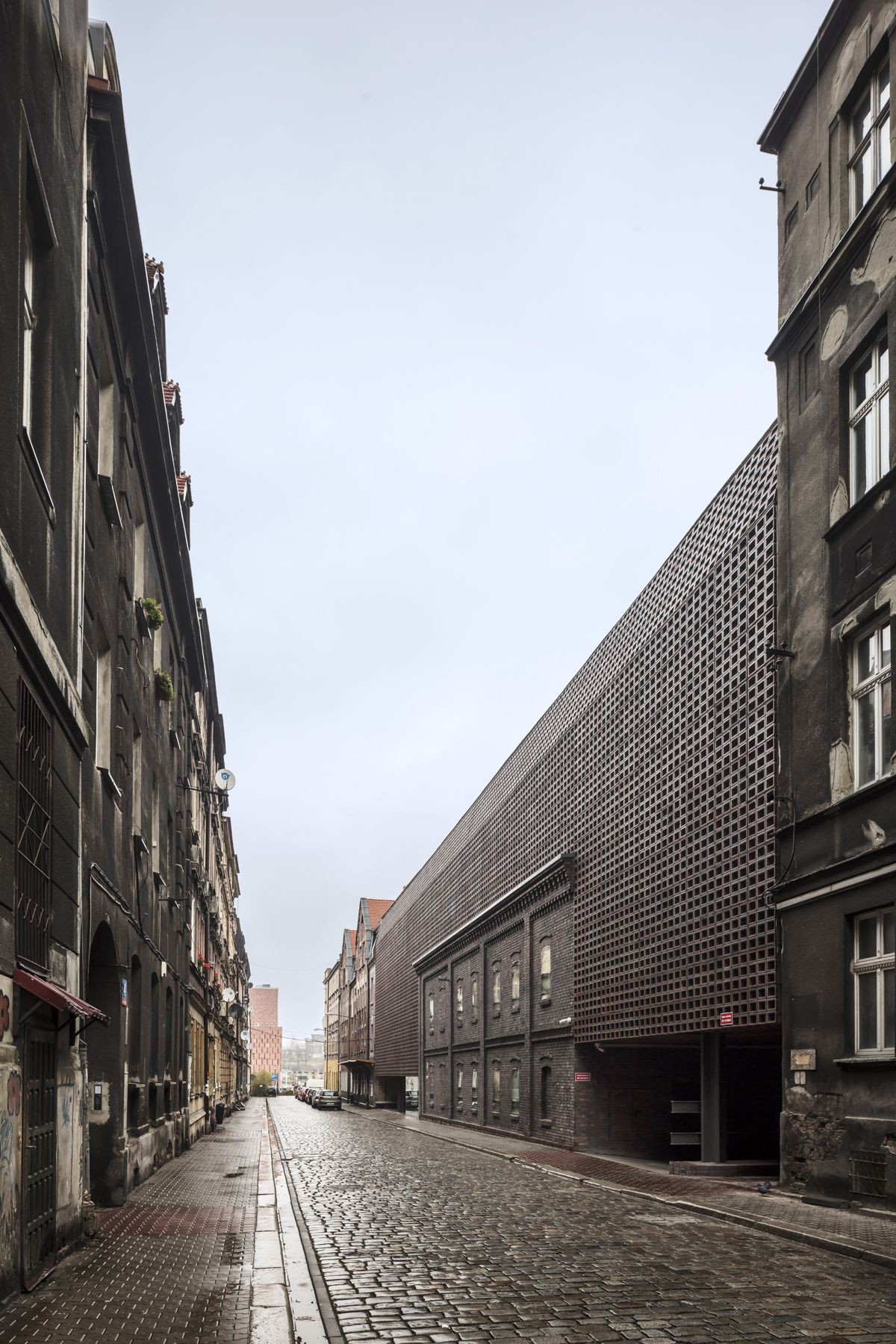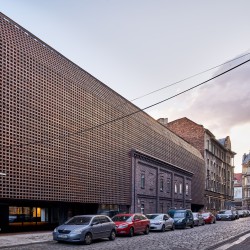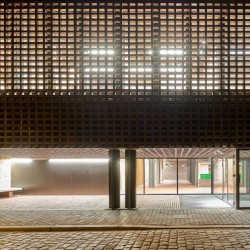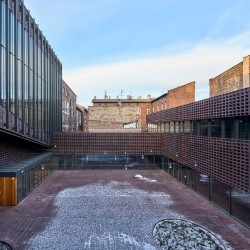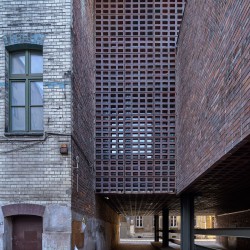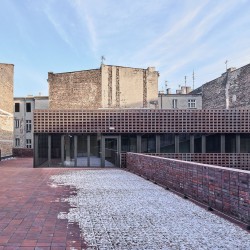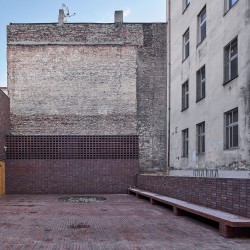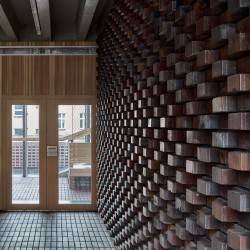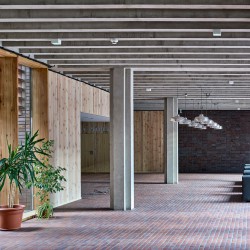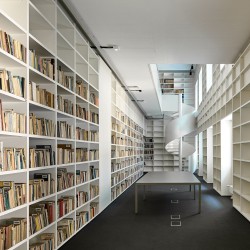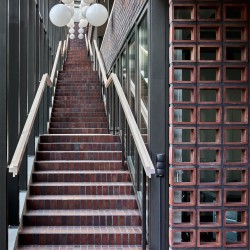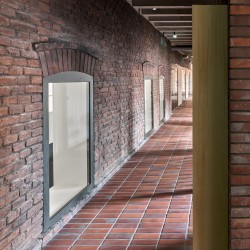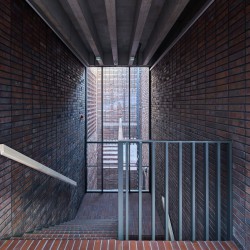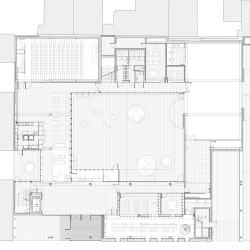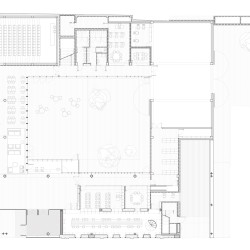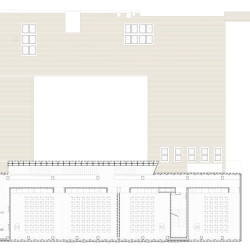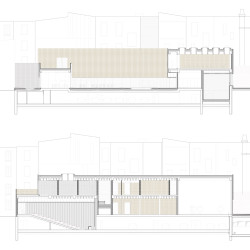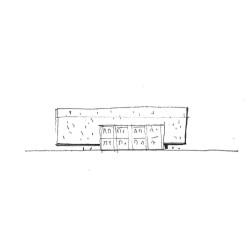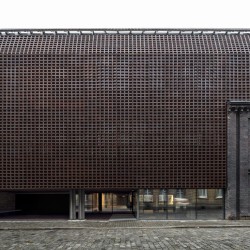BAAS Arquitectura . Grupa 5 Architekci . Maleccy Biuro Projektowe . photos: © Jakub Certowicz . © Adrià Goula . + dezeen
The new Silesia University’s Radio and TV department is located on a vacant plot, inserted in a consolidated area of Katowice. The plot, mainly empty, contains an abandoned building which the client initially planned to demolish.
The project preserves this existing building, and adds an extension to it while protecting the character of the old; it also includes a lower height building occupying the interior block area which confers to the central courtyard the intervention’s prominence.
Our design aims to be sensitive with the existing building aesthetics and takes advantage of its materiality and visual values by building on top of it an abstract volume made out of a brick latticework, which follows the neighbour’s section.
The new building fills up the whole plot and at the same time hollows a central courtyard, becoming this, the key element for all the social activities taking place around the studios and lecture rooms at the new university department.
_
Authors:
Competition and concept design: BAAS arquitectura
Project: BAAS arquitectura + Grupa 5 Architekci + Maleccy Biuro Projektowe
Completition Year: 2017
Built area: 5.390 m2
Project location: Katowice, Poland
Project leader: Alba Azuara + Jordi Framis
Team: Mireia Monràs, Daniel Guerra, Raül Avilla, Joan Ramon Pastor, Cristina Luis, Mariona Guàrdia, Rafael Berengena, Xavier Gracia, Enric Navarro, Gonzalo Heredia, Carla Llaudó, Eva Olavarria
Client: WRiTV
La facultad de Radio y Televisión de la Universidad de Silesia se inserta en una manzana consolidada de Katowice con un edificio en desuso que estaba previsto demoler. El proyecto propone mantener el edificio preexistente, construir una barra continuando la edificación y construye un volumen de baja altura en el interior de manzana con un patio como protagonista de la intervención. La propuesta se muestra sensible con el cuerpo existente, aprovechando sus valores plásticos y materiales, y erige sobre él un volumen abstracto de celosía del mismo ladrillo que continua la forma en sección de su vecino. El nuevo edifico colmata la totalidad del solar y lo vacía para generar un gran patio central, punto de relación social de los diferentes talleres y aulas de la nueva universidad.

