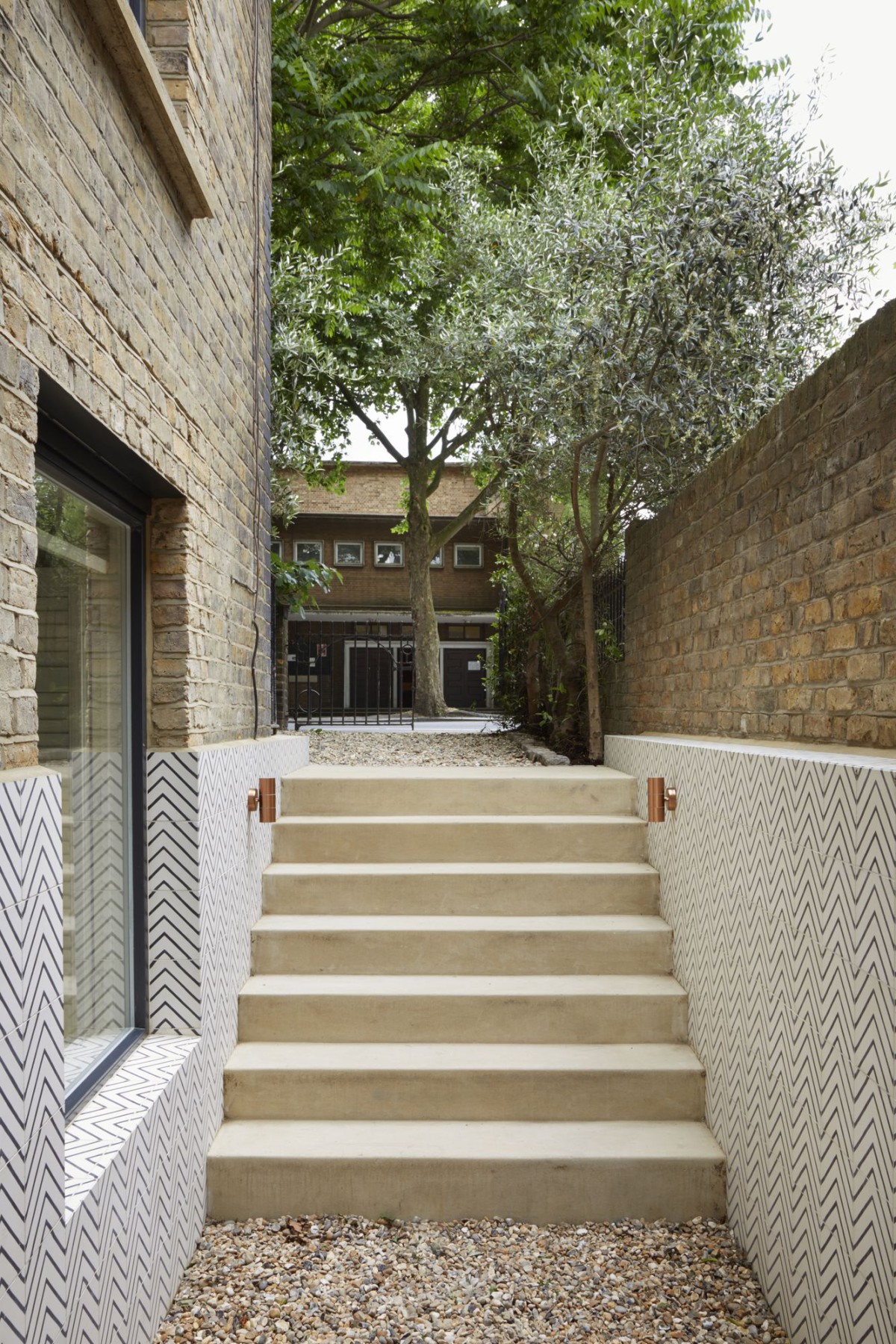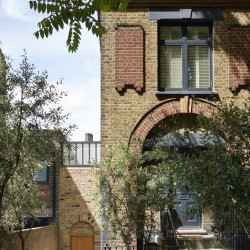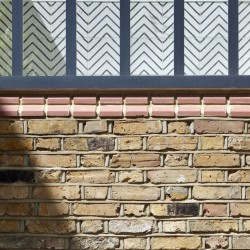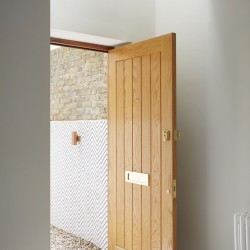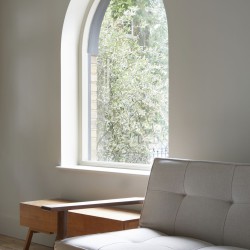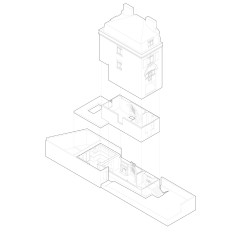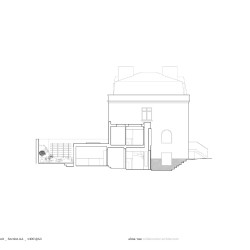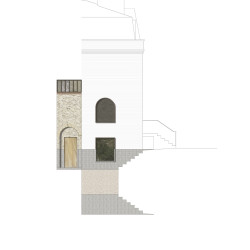alma-nac . photos: © Jack Hobhouse . + AJ
A two storey extension and internal renovation, providing a distinct, additional dwelling sandwiched within a 4 storey home.
A micro extension that serves to renovate and extend, but also re-imagine the use of the existing house.
_
The existing property suffered from an un-used upper ground floor and a dark, constrained living space on the lower ground. By extending just two metres to the side of the property, we were able to address both issues, and consequently re-imagine the use of both spaces.
On the lower ground floor, the introduction of a new front door and entry lobby alters the primary access to the house, feeding directly into the heart of the home – the lower ground living space. This additional space, alongside additional daylight from new flanking windows and light well reinvigorates the living space of the house.
The first floor, separated from the vertical circulation and thus the rest of the house by way of a set of folding doors can now act as a completely distinct studio apartment, sandwiched within the main house. When required, it becomes a distinct apartment, complete with own front door, perfect for a resident teenager unable to afford London housing, or a temporary lodger – flexibly releasing the otherwise lamentably redundant house space. When not in use as a separate residence, the upper ground can be re-assimilated back into the house, becoming an extension to the lower ground living space.
On the first floor, a micro kitchenette doubles as a study, clad in reworked copper sheet, reclaimed from the roof of the original extension.
The entrance to the property is ensconced in a characterful tile, delineating a defensible entrance space. This new motif re-appears in key moments inside and out.

