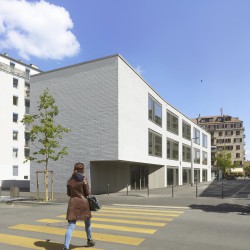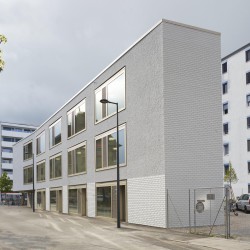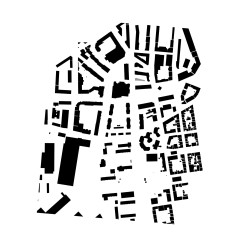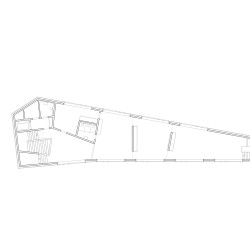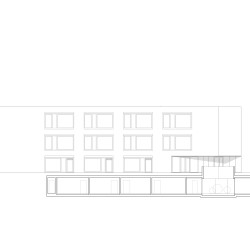fesselet krampulz architectes . photos: © Roland Halbe 2017
The architecture of a city is to great extend the architecture of its infrastructures. The infrastructures have to answer adequately to its populations’ needs and the needs of future generations. It is with that idea in mind that the project « Triangle des Pervenches » has been designed. The complexity of the project lies in the juxtaposition of the heterogeneous mix of 5 programs and their specific requirements of access, space and function:
lev 01 community archive
lev 01 rehearsal spaces for bands
lev 00 restaurant for the pupils of the nearby school lev 10 spaces for extra curricular activities
lev 20 rooms for community/local clubs and associations (fishermen’s club, stamp collectors, etc…)
_
Organization
The project fills the entire disposal space and hinges on two entrance areas (entrance squares). The first area is the “Rue des Pervenches” which is pedestrianized. The second one is created by the angle formed by the archives patio and the adjacent building.
Along the “Rue des Pervenches”, the building folds up in order to create a covered entrance connected to the existing school. The entrance hall for extra-curricular activities and companies links the street and the park located behind the building. It also leads to the restaurant and to the large stairs, themselves leading to the upper floors.
The school restaurant is located on the ground floor and is organized around the kitchen, with two demarcated spaces: one specific for the “little” children and another for the “grown-up” children. This layout allows the external space to be used as a summer refectory. Extra-curricular spaces are located on the first floor. They face the courtyard and have a direct and independent access to the restaurant. Companies premises are located on the second floor.
Archives place, which is situated along the “Rue Louis de Montfalcon”, allows the entrance to the archives space and to the music rooms, both located on the lower floor. The lower hall permits a separated access to those different functions. Archives spaces hinge on a patio, which brings day light on desks. The storage itself is situated beneath the park. Music rooms are located under the restaurant.
In the evening or outside class-time, Archives place becomes the link to the playground behind the building for everyone. The two elements that give shape to the suggestion, both the building and the patio, fit into the site and close the block between “Rue des Pervenches” and “Rue Louis Montfalcon”
Materialization
This narrow building expresses the transparency of its organization by big openings in both of the main facades. The mineral materialization of the facades, inspired by the surrounds, brings nonetheless a critical look, aiming to dialogue with the context.
_
fesselet krampulz architectes
Project boa_triangle des pervenches
Program multipurpose / educational building
Size 1‘800 m2
Location Geneva, Switzerland
Year 2013-2106
Status open competition 1st prize, built
Budget 7‘900’000 sFr
Client Ville de Carouge


