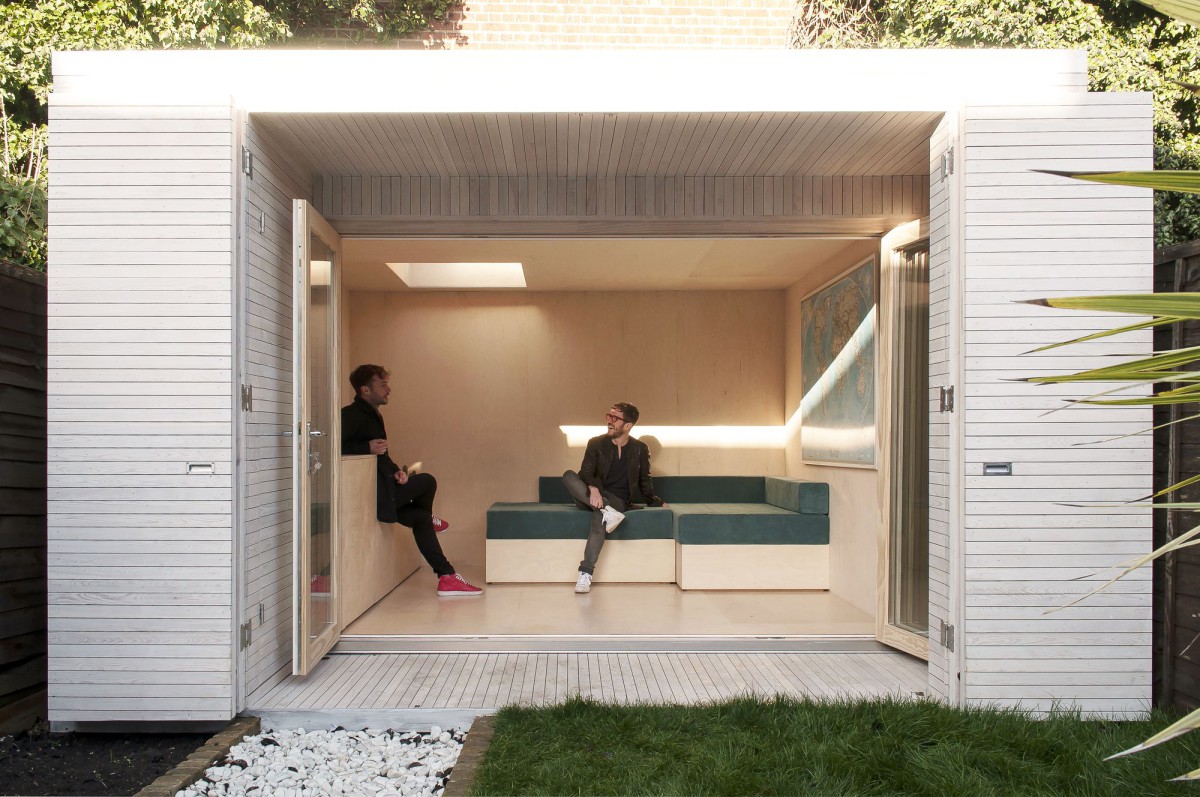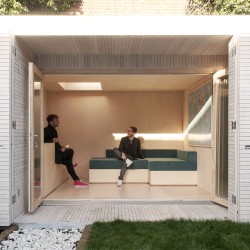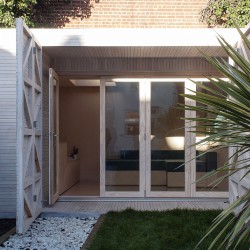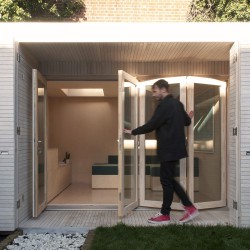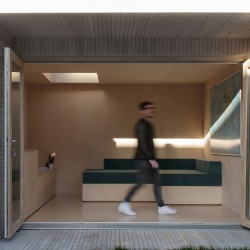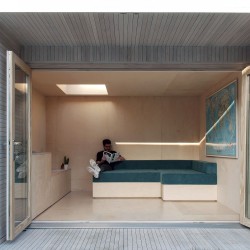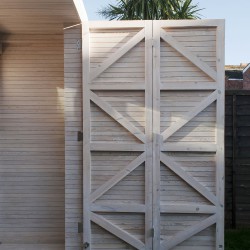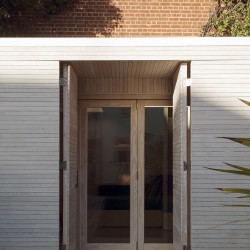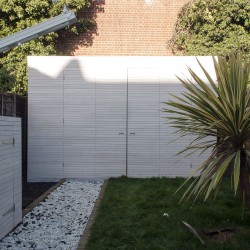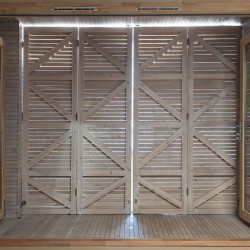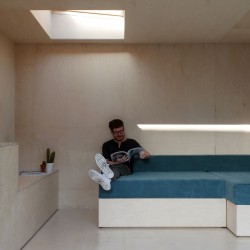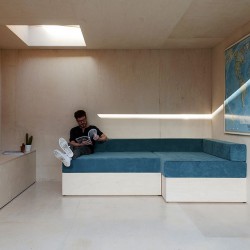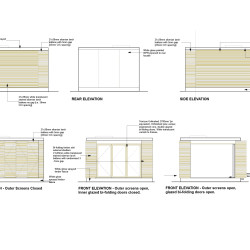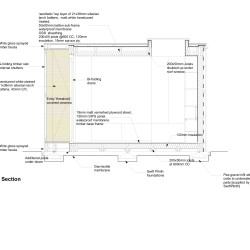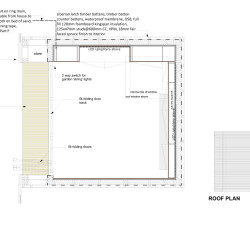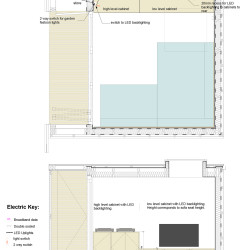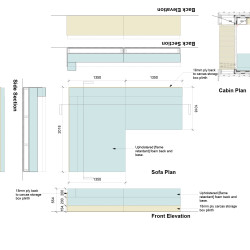Hoos . photos: © Emanuelis Stasaitis . + AJ
Garden cabin for year round use as occasional sleeping and living space.
_
In addition to a wider phased program of works to the family home, Maxine Mckenzie commissioned Hoos, an emerging practice then based in the RIBA incubator, to design a year round use cabin for the family home back garden.
The brief – a bit of Ibiza/ Venice Beach in north-west London. The desire was to extend enjoyment of the garden year round by providing an outdoor living space, flexible enough to be occasional teenager’s bedroom, living, social space or study space.
As a bedroom it required complete privacy at night, as a study space maximum openness to the garden during the day. During a cold winter night it required to be a warm snug cabin bedroom, during a warm summers night it required to be open to the night air and breezes while retaining complete privacy.
The solution was a twin façade, an outer of translucent white stained Siberian larch shutters and an inner facade of bi-folding glass, thus allowing the cabana a dynamic and shifting relationship with the garden. Completely closed over, it could be warm and private, with the outer shutters folded back, warm and open to the garden. Both folded back it would be completely open to the garden. On warm summers nights, the inner glass façade folds back, while the shutters provide privacy, allowing air and breeze to circulate.
The desire was also to create something that embodied the tectonic simplicity of a woodland cabin in winter but the openness of a beach cabana in summer. As such, the functionality should be designed in, avoiding curtains and an excess of furniture. The interior was designed with birch flooring, walls and ceiling combine with built in storage.

