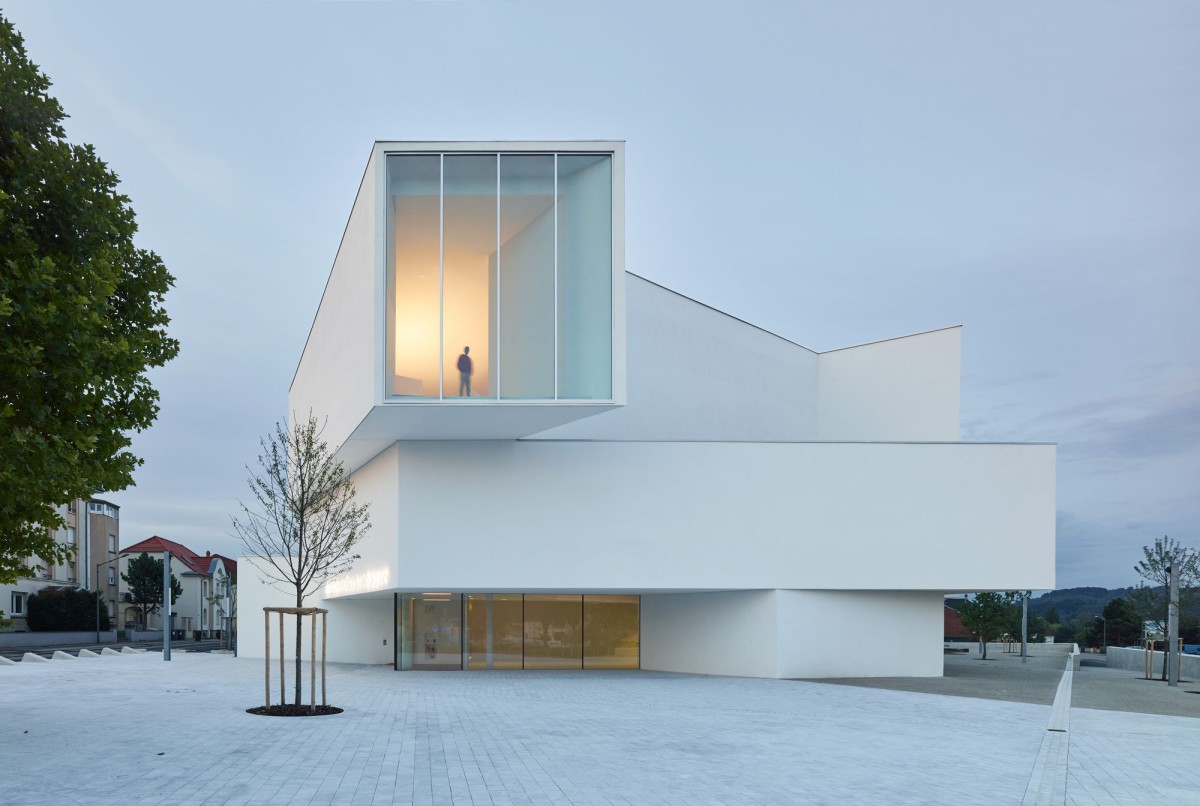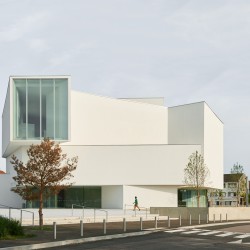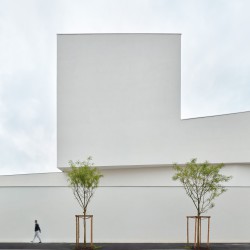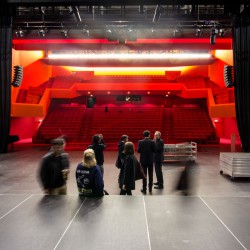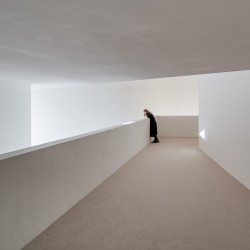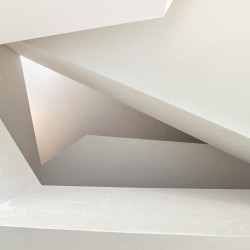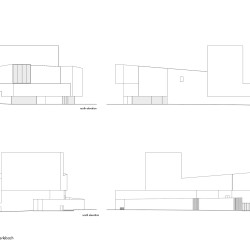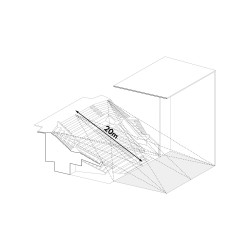Freyming-Merlebach is a town with a substantial industrial past, in a part of Lorraine that developed in the 19th century, driven by the coalmining industry.
Since the closure of the mines in the 1990s, this part of north-eastern France has seen a sharp increase in unemployment, and culture is seen as one possibility for resolving the accompanying social and economic difficulties in the town, as has been the case in the neighbouring Ruhr region. The historic theatre in Freyming-Merlebach had deteriorated, and a number of cracks appeared as the result of disused underground tunnels. The old 500-seat auditorium needed to be replaced, and it had also become too small.
_
The site decided on for the ‘Théodore Gouvy’ theatre is on the Place des Alliés, in Freyming-Merlebach. The municipal authorities were keen to give a new boost to this evolving sector, which is close to the town centre and next to the new town hall and a shopping centre. It is a prominent location, with sufficient parking capacity for the use of audiences. The theatre has become a symbol of the town’s renewal, and its position is generating a new public space in the town centre. The theatre’s programming is pluri-disciplinary, covering every area of live performance: classical theatre (including the use of large-scale sets), contemporary theatre, musical theatre and opera, dance, etc. The ‘Théodore Gouvy’ theatre offers local residents a 700‑seat auditorium, with dedicated areas for performers and logistics.
The theatre sets up an energetic dialogue with the heterogeneous urban landscape, shaping itself to fit the context and logic of the existing flows. It stands on a base, alongside the new municipal offices; its unusual shape and dimensions give it an steamlined silhouette, the lines of which ensure visual transition between the various parts of the programme while keeping on the same scale as the town. The visitor’s interest is caught by the animation of the volumes: in the upper part, the foyer is offset to indicate the entrance, while in the lower part, transparent elements allow glimpses of the wealth of interior routes and invite the visitor to enter.
The foyer occupies a vertical space with a route through an apparent intertwining of staircases leading to the auditorium. Oblique lines reiterating the complex geometry of the site cause spaces to expand, creating a feeling of space.
The uniformity of the untreated plaster and the softness of the carpeted floor contribute to the feeling of being in some kind of cocoon. Natural light enhances the various faces and reveals the building’s shape and dimensions.
The route to reach the auditorium is therefore deliberately spectacular and theatrical.
The auditorium is in strong contrast with the nuanced surfaces of the outer envelope. The building presents the town with an immaculate white facade, while the foyer is in shades of beige. The 700-seat auditorium constitutes a complete break with the foyers. Red, pink and orange lend density to the space, affirming it as the main feature of the project, with colour sanctuarising the idea of performance.
Visibility is optimised in the 700‑seat auditorium: the most distant spectator is only twenty metres from the front of the stage. The foyer and public areas are flooded with natural light, varying throughout the day with the course of the sun. This evolutive, dynamic spatial staging echoes the very image of the theatre.
The ‘Théodore Gouvy’ theatre offers exceptional acoustic and stagecraft properties; the stage house is 24 metres high, with a grid at a height of 17 metres and an upper grid at a height of 19.50 metres, a catwalk, and two bridges. These technical fittings are arranged around a stage measuring 22 x 14 metres with a proscenium measuring 14 x 9 metres.
_
‘Théodore Gouvy’ Theatre in Freyming-Merlebach
Client : Communauté de communes Freyming-Merlebach
Design Team : Dominique Coulon & associés
Architects : Dominique Coulon, Olivier Nicollas
Project Architects assistants : Jean Scherer, David Romero-Uzeda, Ali Ozku, Fanny Liénart, Grégoire Stouck
Competition : Olivier Nicollas
Construction supervision : Olivier Nicollas
Structural engineering : Batiserf
Mechanical Plumbing Engineer : Solares Bauen
Electrical Engineer : BET G. Jost
Cost control and monitoring : E3 Economie
HQE (high environmental quality) consultant : Solares Bauen
Acoustic : Euro Sound Project
Scenographer : Changement à vue
Roads and networks : Lollier Ingénierie
Program : 700-seats Performing arts center (Balcony 223-seats, stalls 477-seats)
Address: 1 Place des Alliés, 57800 Freyming-Merlebach / Google maps Location: 49.14422, 6.81724
Area : SHON 2850 m2
Budget : 7 700 000 €
Dates :
Competition : june 2011
Schematic design : from april 2012 to july 2013
Construction work : from january 2015 to april 2017
Construction companies :
Earthwork road works (COLAS), Structure (CARI-FAYAT), metal structure (ERTCM), water proofing (COUVREST), exterior steel joinery (SOCOMET), ventilated facades (DEOBAT), metal works (MULLER), interior wood joinery – furniture (JUNG), plastering (NESPOLA + WEREY STENGER), glued floors (SGR), tiles floors and walls (MULTI SERVICES), interior painting cleaning (DEBRA), elevators (ASCELEC), scaffolding (KAPP), electricity (ETA), heating ventilation (SCHAEFFER), plombing and drainage (LORRY), Lockmithing, machinery and scenic carpentry (CAIRE), scenic curtains and drapes (AZUR SCENIC), theater armchairs (DELAGRAVE), scenic lighting and audiovisual (SYSTEME SON)
Photographer : Eugeni Pons, David Romero-Uzeda, Thibaut Muller
Freyming-Merlebach est une ville au passé industriel fort, ville du bassin houiller de Lorraine qui s’est développée au XIXe siècle avec l’extraction du charbon. Depuis la fermeture des mines dans les années 90, cette région du nord-est de la France ayant subi une forte montée du chômage voit dans la culture une possibilité de résoudre les problématiques sociales et économiques inhérentes, à l’image de la région de la Ruhr voisine. Le théâtre historique de la ville de Freyming-Merlebach s’est dégradé et des fissures sont apparues suite aux effondrements des galeries souterraines désaffectées. Il était nécessaire de remplacer l’ancienne salle de spectacle de 500 places devenue de surcroît trop petite avec les années. Le lieu retenu pour la salle Théodore Gouvy est le site de la place des Alliés à Freyming-Merlebach. La Communauté de Communes a souhaité donner un nouvel élan à un secteur en mutation non loin du centre-ville, à proximité immédiate de la nouvelle mairie et d’un centre commercial. Ce lieu dispose d’une bonne visibilité et de stationnements suffisants pour accueillir le public. Le théâtre devient le symbole du renouvellement de cette ville et sa position génère un nouvel espace public au centre de la ville. La programmation de la salle est pluridisciplinaire et couvre tous les domaines du spectacle vivant : le théâtre classique (y compris avec de grands décors), théâtre contemporain, théâtre musical et lyrique, danse, etc. Le programme de la salle Théodore Gouvy offre aux habitants de la région une salle de 700 place assises, des espaces d’accueil pour les artistes et public et des espaces logistiques. Le théâtre Théodore Gouvy instaure un dialogue énergique avec le paysage urbain hétéroclite, il se plie pour s’adapter au contexte et à la logique des flux en présence. Posé sur un socle, il s’installe aux côtés de la nouvelle mairie ; sa volumétrie singulière lui confère une silhouette épurée dont les lignes assurent les transitions visuelles entre les différentes parties du programme tout en respectant l’échelle de la ville. Le visiteur profite du jeu animé des volumes en façade : en partie haute, le foyer se déhanche pour indiquer l’entrée. En partie basse, les transparences laissent entrevoir la richesse des parcours intérieurs et invitent à entrer. Le hall se déploie verticalement au travers d’un parcours à l’intérieur duquel s’enchevêtrent des escaliers menant à la salle de spectacle. Dans un jeu d’obliques qui appuient la géométrie complexe du lieu, les espaces se dilatent pour donner une grande impression d’espace. La matière homogène du plâtre laissé brut et la douceur du sol en moquette contribuent à donner le sentiment d’être dans un cocon disloqué. En tout point, la lumière naturelle valorise les différentes faces et révèle les volumétries. Le parcours depuis le hall jusqu’à la salle de spectacle est volontairement spectaculaire et théâtral. La salle de spectacle contraste fortement avec les surfaces nuancées de l’enveloppe. Le bâtiment s’adresse à la ville dans une blancheur immaculée, le hall décline des nuances de beige. La salle de spectacles de 700 places s’inscrit en rupture complète avec les foyers. Le rouge, le rose et l’orange donnent une densité à l’espace. Elle s’affirme comme le lieu majeur du projet, la couleur sanctuarise l’idée de spectacle. Dans la salle, la visibilité est optimisée, le spectateur le plus éloigné n’est qu’à vingt mètres de la scène ; le hall et les foyers publics, inondés de lumière naturelle varient au rythme de la course du soleil. Cette mise en scène spatiale évolutive et dynamique fait écho à l’image même du théâtre. L’espace Théodore Gouvy est un équipement acoustique et scénographique exceptionnel doté d’une cage de scène de 24 mètres de hauteur, d’un gril à +17,00m, d’un faux gril à +19,50m, d’une passerelle de manteau et de deux passerelles de salle. Cet élément technique se développe autour du plateau de scène de 22 par 14 mètres et dispose d’une ouverture de 14 par 9 mètres.

