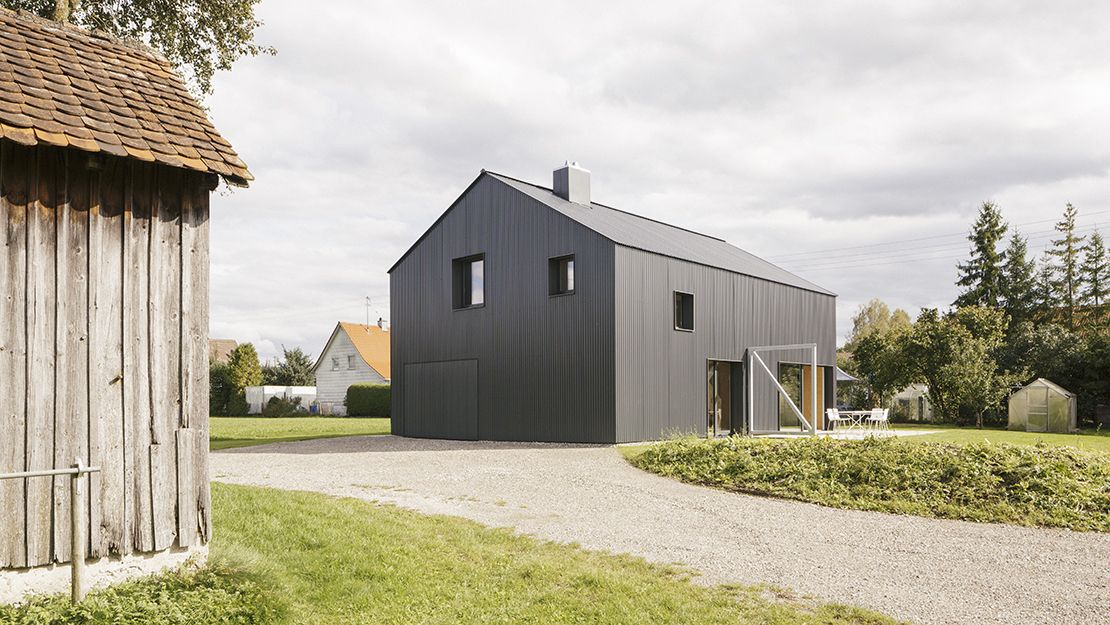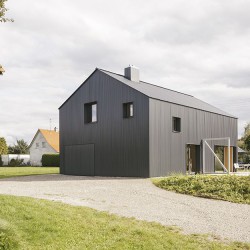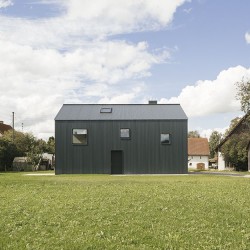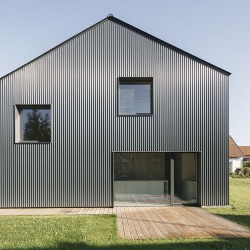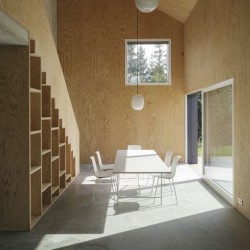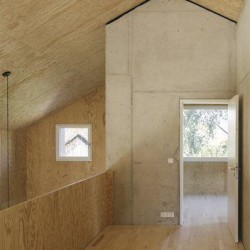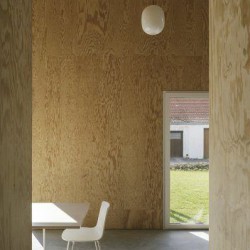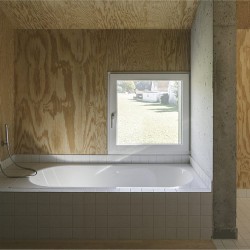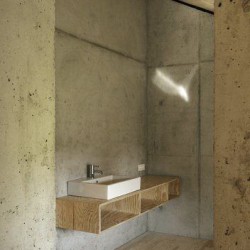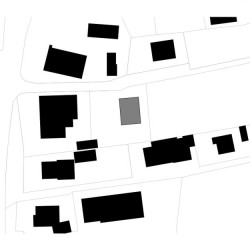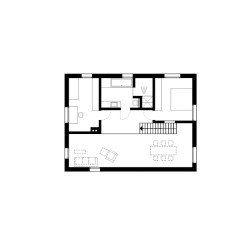Christian Gross Architektur . photos: © Sebastian Schels . + heinze
Situated on Ottobeurer street in the municipality of Ungerhausen, Lower Allgäu, the residential house, built at a cost of €178,000 is located near the centre of the village. Because no local land development plan exists for the site, construction standards were taken from Paragraph 34 of the Building Code.
The building is designed for 2 residents with a living area of 120m2. To the west, the building is bordered by the parent’s house of the client on the main street, while a small housing development and former farmhouses flank the other sides of the site. The compact building, comprising of a generous south-west facing outside area, has an open floor plan on the inside.
_
In order to afford the rooms generous space, even with a restricted building footprint, the living area is extended over two levels, with the rooms on the first floor reaching into the roof. The more public rooms, such as the kitchen, dining and living areas along with the internal garage are all located on the ground floor. The upper floor serves as the private area comprising of two bedrooms and a bathroom. A connection between both floors is achieved through the open gallery in the two-story living area. Depending on requirements, this space in the upper floor can be extended to become a private room.
The timber construction establishes a strong relationship to the outer area through its precisely chosen openings on the ground floor.
In order to keep within the tight budget, cost efficient materials were chosen, enhancing both the inner and outer appearance. Final finishes or treated materials were avoided; instead the building is characterised by rough concrete surfaces and carpenter finished maritime pine boards. A cost efficient metal is also used for the façade which consequently wraps the inner concrete sculpture. With the dark color of its own façade, the building embeds itself in the surroundings of dark-painted wooden facades.
Das Grundstück befindet sich unweit des Ortskerns einer Gemeinde im Unterallgäu. Im Westen wird es durch das Grundstück des Elternhauses zur Hauptstraße hin abgegrenzt, zu den anderen Seiten flankieren es ehemalige Bauernhäuser und Siedlungshäuser. Ein kompaktes Gebäude wurde maximal in Richtung Nord-Ost gesetzt um die West- und Südseite größtmöglich frei zu spielen. Die öffentlichen Räume wie Küche, Esszimmer, Wohnzimmer und die innenliegende Garage befinden sich im Erdgeschoss. Um auch bei geringer Grundfläche den Räumen Großzügigkeit und Offenheit zu verleihen, erstreckt sich der Wohnbereich über zwei Geschosse. Über der Küche und den Nebenräumen befinden sich im Obergeschoss zwei Schlafräume und ein Badezimmer. Das Obergeschoss mit den privaten Zimmern kann je nach Bedarf um einen Raum erweitert werden. Ein begrenztes Budget wird als prägendes Element des Gestaltungskonzepts eingesetzt. Auf finale Oberflächen wird verzichtet und das Erscheinungsbild wird durch raue Betonoberflächen und zimmermannsmäßig verarbeitete Seekiefernplatten geprägt. Auch für die Fassade wird ein kostengünstiges Metall verwendet und hüllt die innere Betonskulptur konsequent ein. Durch die dunkle Fassadenfarbe bettet sich der Baukörper in die Umgebung aus dunkel gestrichenen Holzfassaden ein.

