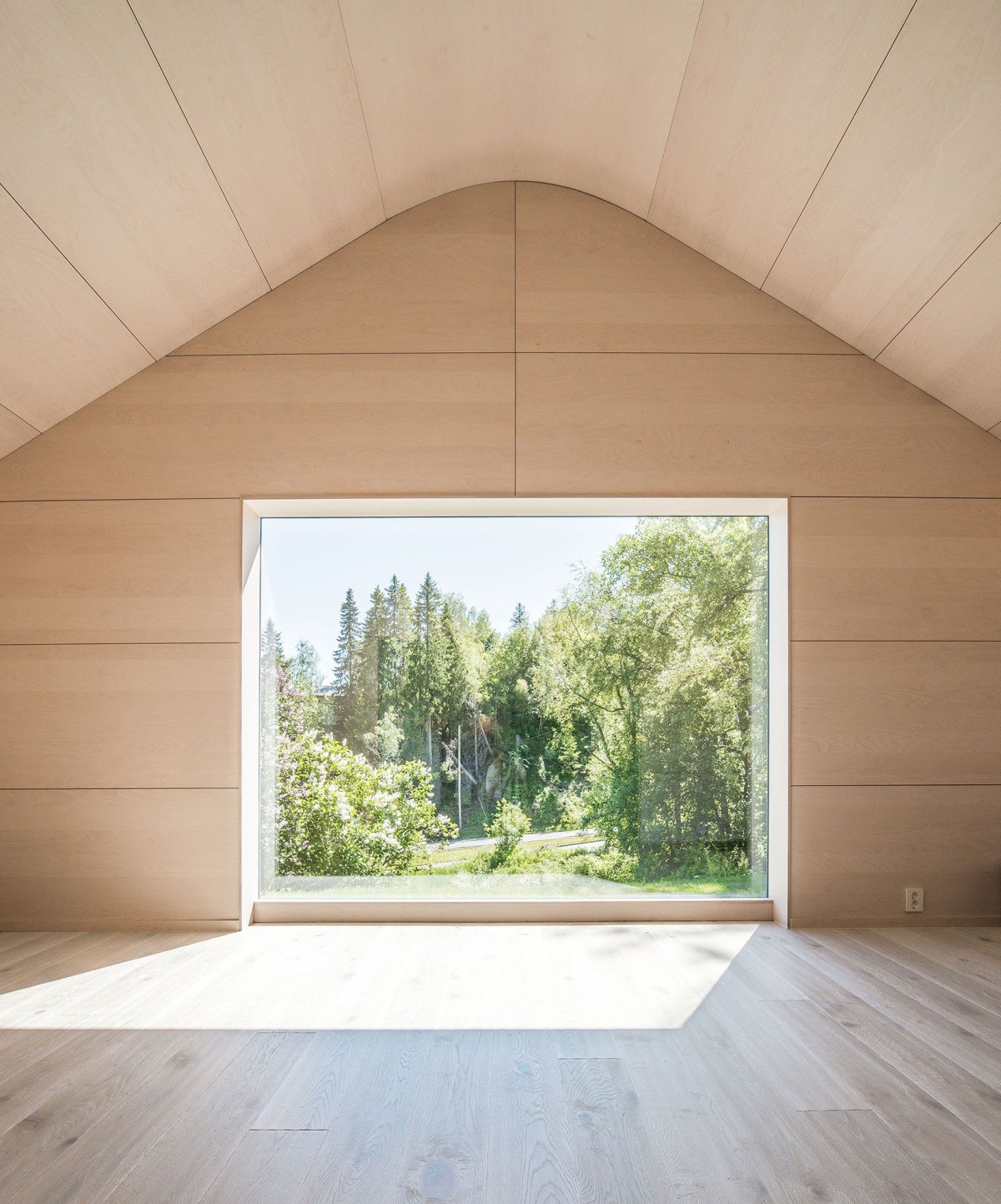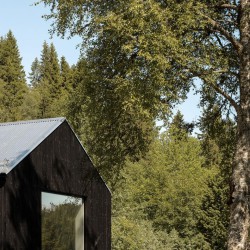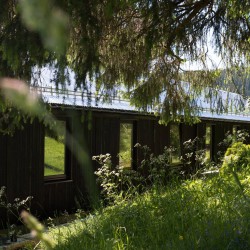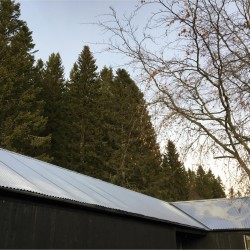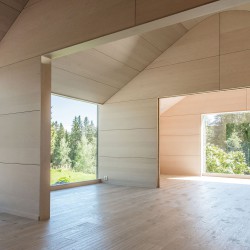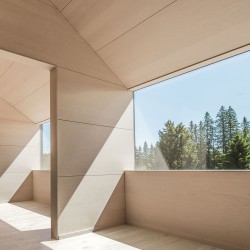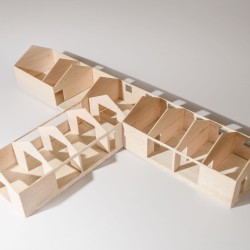T-house . Trondheim
Sanden+Hodnekvam Arkitekter . photos: © Sanden+Hodnekvam Arkitekter
The T-shaped plan creates two distinct outdoor spaces, the entrance space with the big beech and the more private garden. The construction consists of wooden frames with birch plywood. The exterior is marked by the thin roof in corrugated aluminium and burned wooden panels with the same rythm.
_
Client: Private
Type: Villa
Program: Residential
Location: Trondheim, Norway
Team: John Sanden and Ingvild Hodnekvam
Year: 2015-2017

