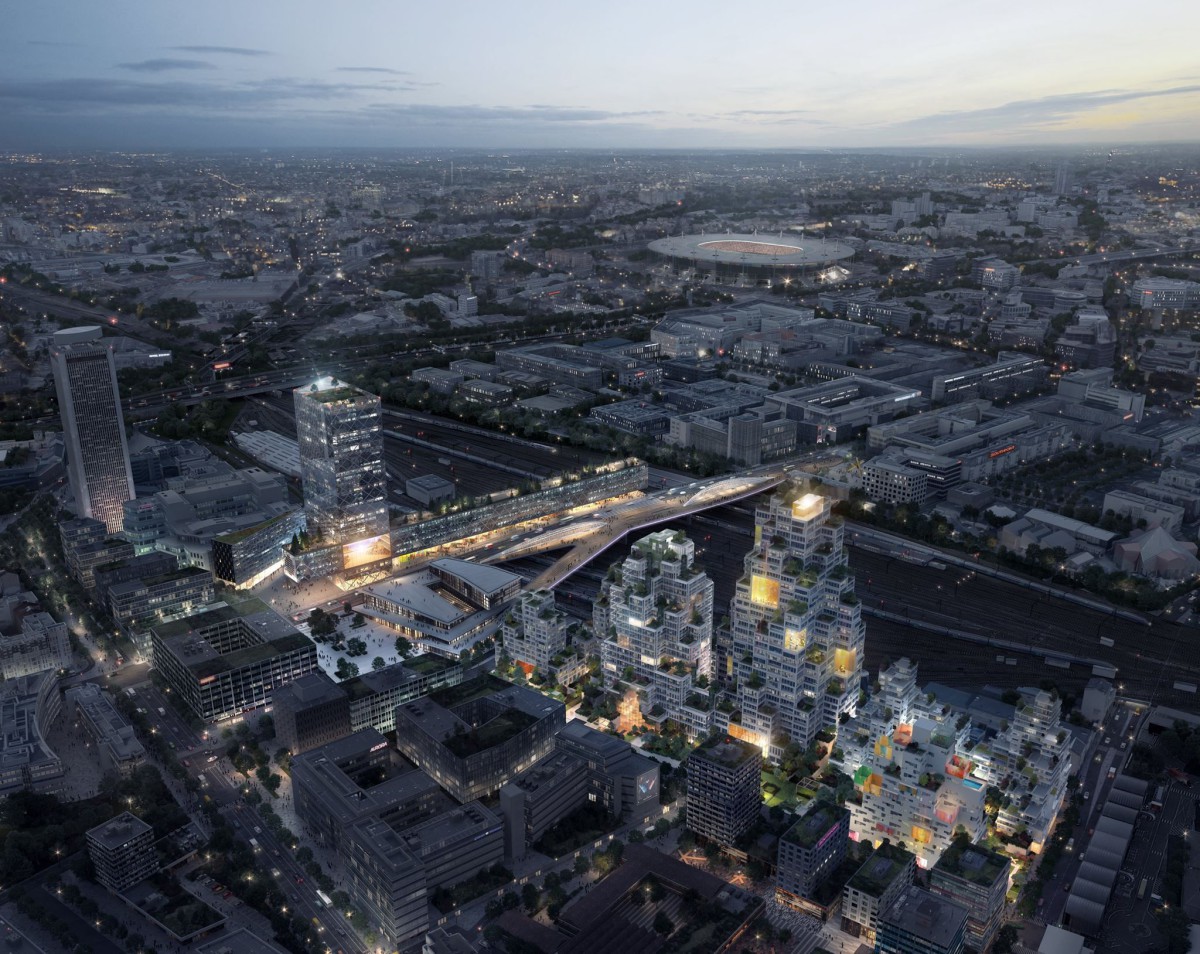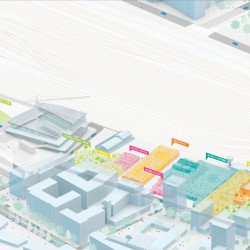MVRDV . BIG . Gaëtan le Penhuel & Associés . Hamonic et Masson et Associés . SOA Architects
The Montpleyel(+) project is a 180,000m2 mixed-use development consisting of housing, offices and a range of cultural activities part of a wider masterplan intended for the upper northern part of Paris, and on the west side of the city of Saint-Denis. MVRDV’s project is part of a larger masterplan to develop the entire area around the metro station area of Grand Paris. In addition to the future transportation hub, this former industrial area will soon reconnect the rest of the city thanks to a new bridge spanning the entire rail network that at present, separates Saint Denis in two parts.
_
The project is divided in two sites: The first one, the so called “meta Ilot” will host a very large variety of housing typologies but also office spaces and activities such shops, markets and a theater. The second site, “the inhabited bridge”, developed by partner BIG is intended to animate the bridge connection between the two parts of the city. It’s mainly composed of office spaces but its ground floor is fully occupied by a food market which will help connect the future inhabitants of the districts.
On the Meta ilot, the goal here was to give back to the density a human scale. In order achieve this, different towers and buildings of the project are pixelated and carved to make the transition between low rise and high rise more progressive. This allow to achieve the high density requirements without having too close proximity between building’s facades.
The masterplan brief requested a large public park and the ambition here was to go beyond this to and make the entire project a an expansive vertical park covering the entire site. Each green pixel is then assigned to a catalog of functions depending on its position and programme location. On the lower levels which are publically accessible, there are a variety of sports and cultural activities with 24-hour access for visitors and residents. In contrast, n the higher floors, green terraces have activities shared between residents and workers. The projects acts as a gigantic fresh green pocket giving a proper home to flora and fauna of the district.
The project has two distinguishable characteristic. The first visible from distance, is its pixelated urban silhouette acting as a landmark for the grand Paris scale. The second is only visible on closer encounters offering a diversity of architectural language that spreads smoothly from one building to another, thus giving different identities to each of the masterplan entities.
In order to achieve a smooth transition in between the current industrial past and the future development, future activities will be installed on site before actual demolitions begin. From the start, partners will be able to introduce themselves to the inhabitants of the district since current buildings will be occupied whists the project is developed.
_
·
Location: Saint Denis, France
Year: 2017
Client : BNP Paribas Real estate
Programme & Size: Mixed-use including 120,000m2 office , 34,000m2 housing, 9,500m2 hotel, 7,200m2 mobility hub, 1,000m2 cultural centre, 1,400m2 greenhouses
MVRDV, BIG, Gaëtan le Penhuel & Associés, Hamonic et Masson et Associés, SOA Architects
Landscape: BASE
Visualization: Tegmark, Squint Opera
Investors: AG2R La mondiale, IVANHOE Cambridge
Technical partners: Franck Boutté Consultants, EM Services, INGEROP, Acoustique et conseil, EGIS, AFNOR
Innovation Partners: Ville ouverte, CUESTA, 6B & Beller, H Art, Académie Fratellini, Mon stade, Plateau Urbain, Orange, Fluicity, Creative Valley, We work, Rabia Enckell, Arkhenspaces, Pure House, LPO, Les Jardins de Gally, Arval, Geodis, OPNGO-INDIGO, Transit City















