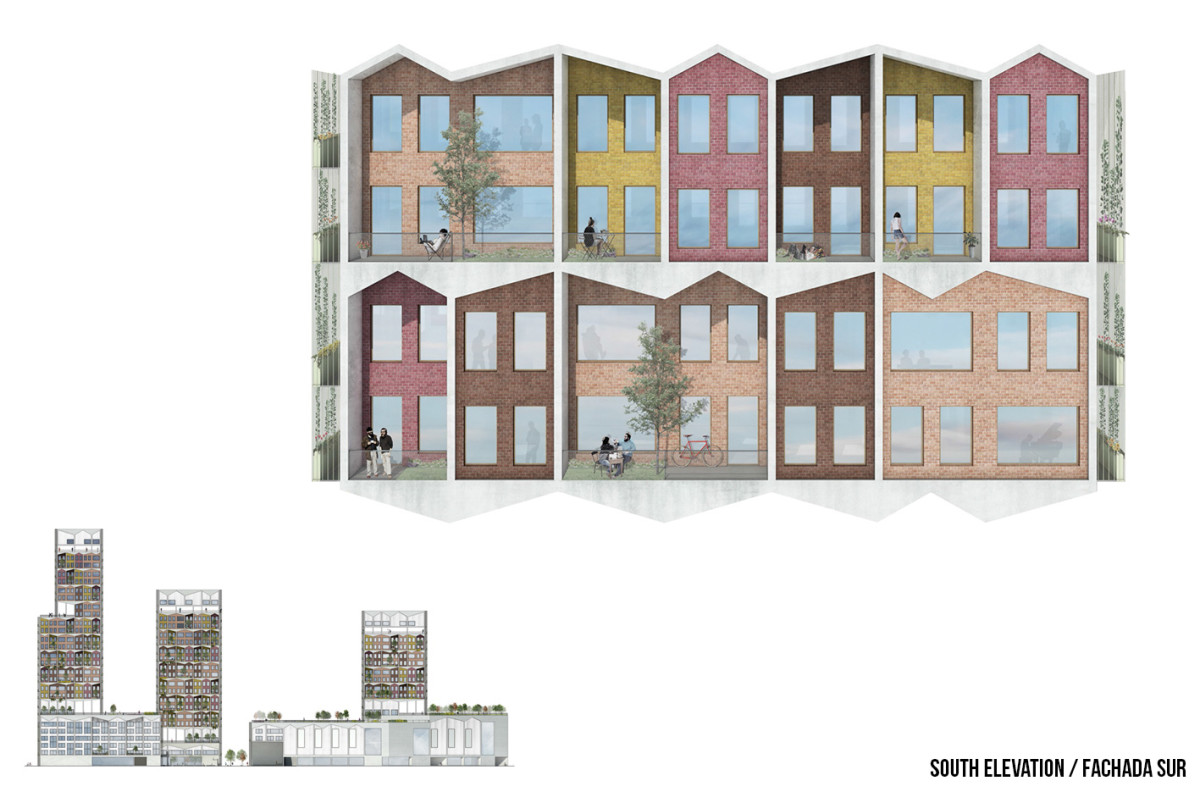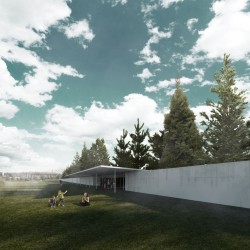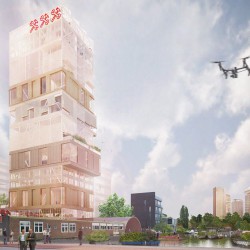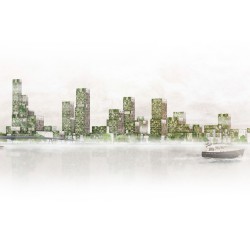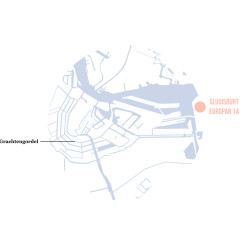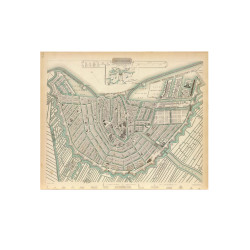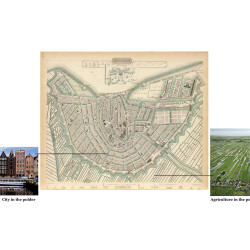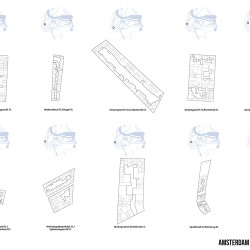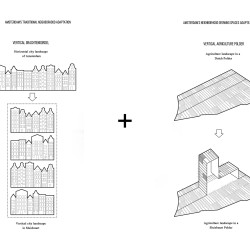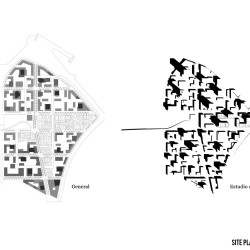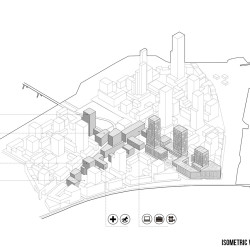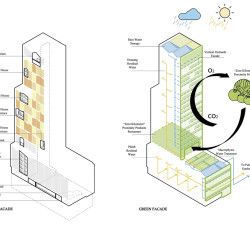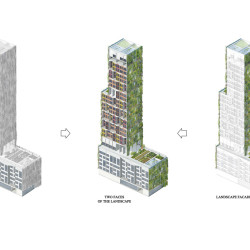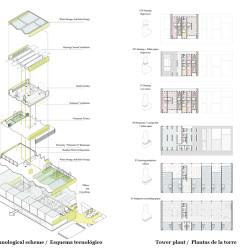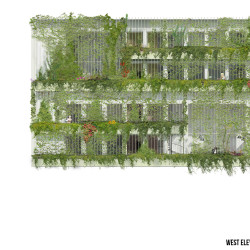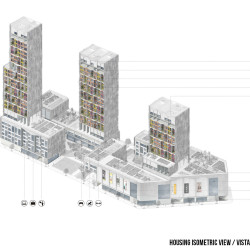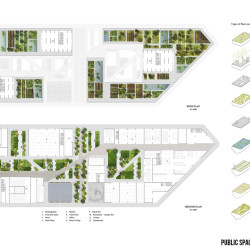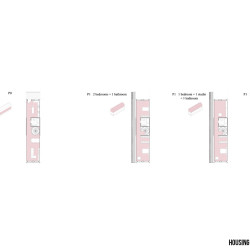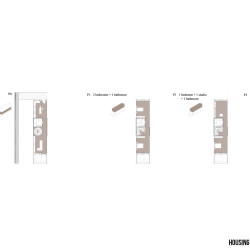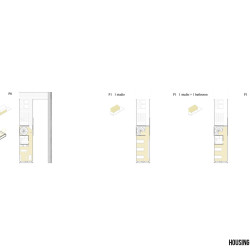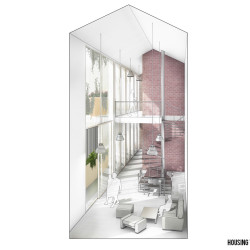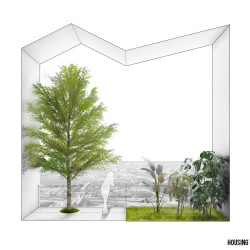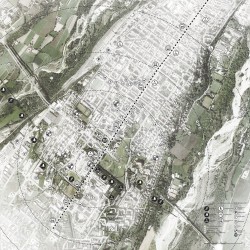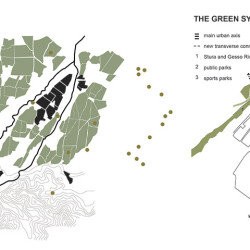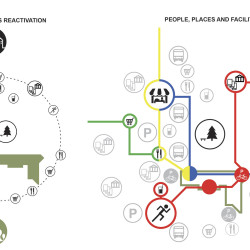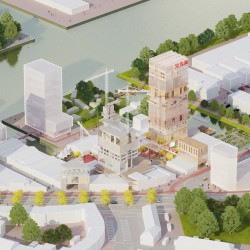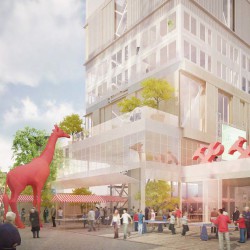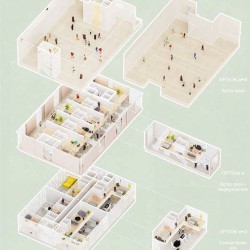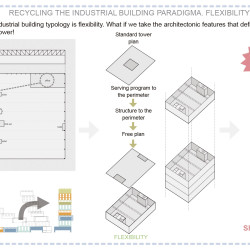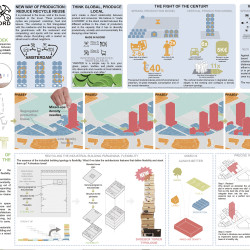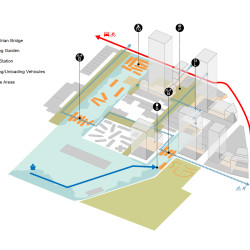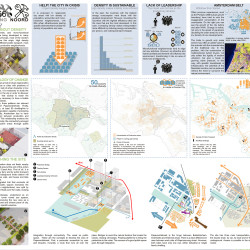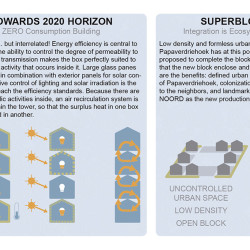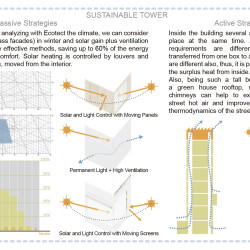·
Sluisbuurt is located in a place with an identity to discover: the fruit of the artificial landscape of the Dutch polders where the urban landscape and the countryside come into conflict. For this reason, this project proposes to create an identity from the combination of the urban atmosphere of the architecture of the district of Grachtengordel, and the artificial phenomenon of the Dutch Polder. Everything is materialized in structures with a vertical composition, articulated in their bases with production and services plinths.
_
Housing and Production:
The urban planning of Amsterdam in the Grachtengordel, based on the original tax system on the facade surface, has become an example of democratic urbanism and Dutch civility. The project for Sluisbuurt appropriates this concept adapted to a vertical scheme.
Housing – living – working
All the houses are arranged in double height. This allows different combinations of their spaces, as well as the integration of areas of work and housing. The prototypes have been designed as combinations of different familiar cases in superposition with small work spaces to alternate professional and personal life. We adapted the image of Dutch sloping roofs to integrate “plantpot” terraces, which in turn are technical floors where all the facilities of the building – climate control, sanitation, electricity and water supply – are concentrated. Each house, depending on its position within the general scheme, has its own space of cultivation in the orchards of East
and West facades with access from the North corridor or with private access from the house itself.
_
Autores: Carlos Gor, Alvaro Gor, Agustín Gor (GRX Arquitectos)
Colaboradores: Antonio Jesús Gutiérrez, Fernanda Barquero, Luca Pasquini, Marco Palloro, Anastasia Haidi, Martyna Smolarek
The Landscape Productions
_
Federico Aru . Michela Serra . GREEN IS THE COLOUR . E14 WINNER . Cuneo
+ divisare
·
At the strategic scale the project site program wants to dialogue with the extraordinary excellence of the productive landascape of Cuneo. A new, open, accessible and public agri-food pole proposes itself to strengthen an already resolute link between urban and rural of this territory: while the large pavilions contain shared spaces destinated to innovation, development and exhibition of agri-food products, the park – in one of its temporary transformations – becomes a great fair where the companies of the territory can show the quality of their products. The park, at each scale, tries to anchor itself to existing realities, activities and facilities of the territory and the city like a device which feeds the productive city. For this reason it aims to improve the connection of the whole system of public green spaces – including the Caserma Montezemolo – which link horizontally the Stura and Gesso Rivers park, defining a new green belt system. This bond wants to strengthen the sustainable mobility network as well through an operation which considers the use of few resources and allows to mend the rivers park with the southern districts of the city. This new sustainable mobility network becomes a mesh that collaborates with another fundamental theme for the site program: culture and education. New spaces for studying and learning structure themeselves to offer support to the great amount of schools in the vicinity in the site.
In the short-range relationships the proposal insists on the bond with the nearest existing facilities, basing on the idea that the site transformation might reactivate its surroundings spontaneously. Therefore it has been necessary arranging an access on every side – one for each neighborhood – in order to offer pedestrian and cycle new directions. For this reason the open spaces and the buildings inside the park include themselves in the mobility network and in the existing facilities (bars, commercial activities, market..) and public spaces. The program structures itself on some key points: innovation and collaboration, culture, sport and spare time. Two of the existing large buildings contain spaces for innovation destined to young startups and private and neighborhood associations which can collaborate and grow in this places thanks to the partnership with private companies and public institutions. The large amount of schools in the territory suggests the idea of including some spaces for culture, such as spaces for exhibitions or events (art, theatre, fairs, festivals) and spaces for students (study rooms and a library) which can allow to them to put in contact with this area of Cuneo. Moreover, the park is a large and open sports pole, that integrates itself with the more specific area of the Walter Merlo scholastic sports ground. This inclusion of program wants to feed the collaboration process of the productive city: the park wants to be a meeting point, a space of collaboration for the city, for young startups, companies, public and private associations, local administration: a large machine of shared culture and innovation.
At the scale of the object, the park nourishes from three fundamental elements: the wall, the vegetation and the large pavilions. These three elements and their relationships change depending on the conditions of use and seasons through their changeability, permanence and transformation. First of all the proposal does not completely demolish the existing wall, but it considers it as an acoustic, biological and physical protection which defends the existing vegetation, selects and regulates the access to the park and structures the park itself through a series of perimeter paths. Precisely the existing vegetation is made thicker through a very accurate operation which aspires to define an open space structure that works with the themes of tree-lines avenue, vegetable wall, portico, square – in continuity with the historical city. The cycle of the seasons will mutate the spatial relationships among these project elements through the transformation of the foliage and the leaf fall, from which a different perception of the light derives from. Inside the park some architectural objects take place – some always different objets trouvés – which work on the theme of the park discovery from various perspectives, points of view and uses. The large open spaces and the circuit are the places of sociality and those places where temporary events like exhibitions, performances and sports events might occur. The buildings are considered as large empty containers, exhibition pavilions that might accommodate different uses and temporary events.
_
José Ramón Vives . José Núñez Gimeno . Laura Riaño . Mixxxing Noord . Amsterdam Papaverdriehoek
·
ACUPUNCTURE FOR PAPAVERDRIEHOEK
Papaverdriehoek suffers the consequences of low density and a clear distinction between residential and productive areas. Placing mixeduse density needles strategically in the existing urban tissue is our prescription.
Towers act as needles. Obsolete buildings and empty plots are identified as opportunities. The plinth of the tower fills in the gaps and configures the streets. This process is proposed in phases in order to be as natural as possible.
A NEW WAY OF UNDERSTANDING THE TOWER
The starting point of the intervention should be flexibility.
The way of understanding the correlation between working and living evolves constantly. The traditional typologies are running out of date: the typical office layout is not responding to the current necessities, neither does the classical industrial building with the new chains of production.
The border between personal/leisure space and working/productive space is more and more diffuse with such phenomena as starters and entrepreneurs. Architecture should not only respond to this mutation and adapt itself to the new forms of living, but also be prepared to what it is about to come.
Our proposal aims to identify the characteristic flexibility parameters of the industrial building and use them in a new urban typology with a mixed use: the shoebox tower.
_

