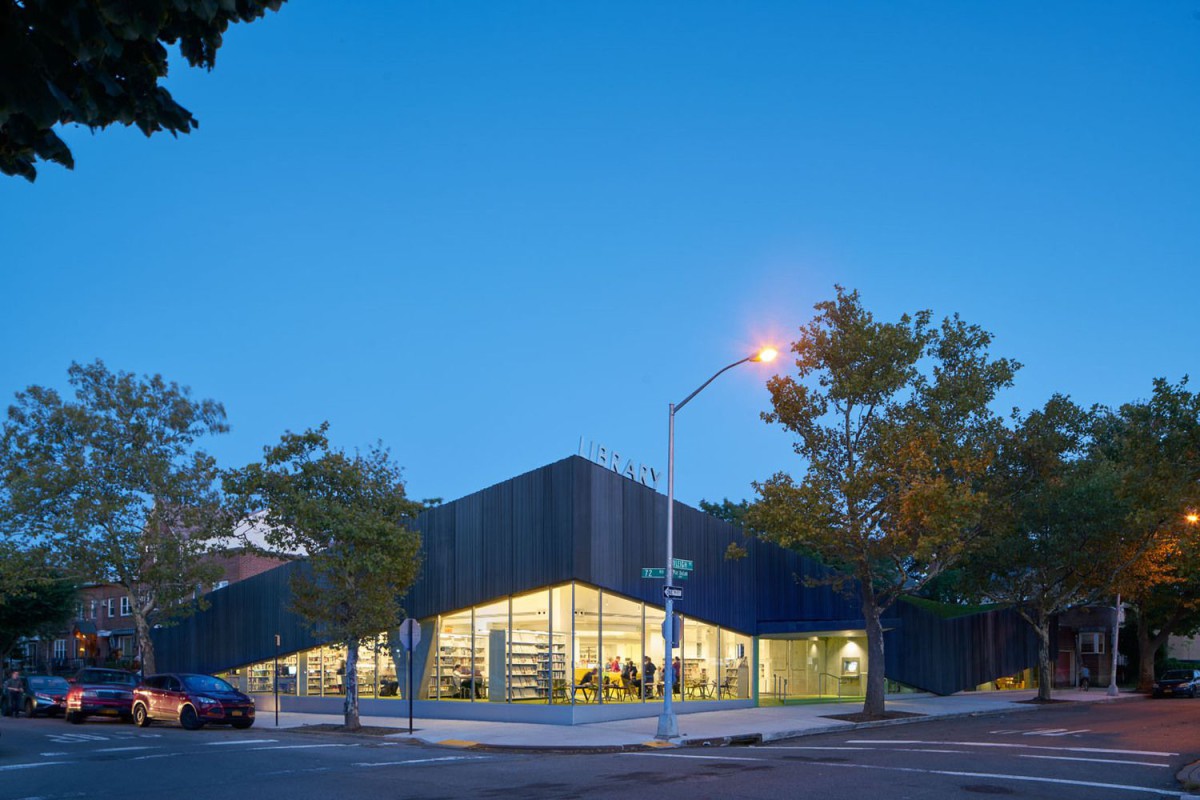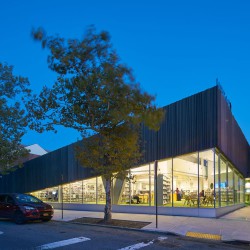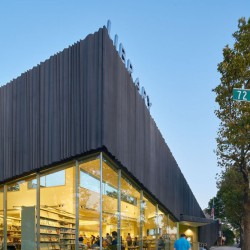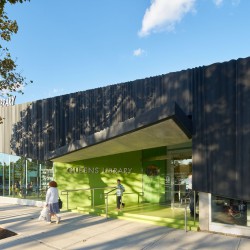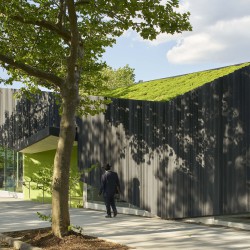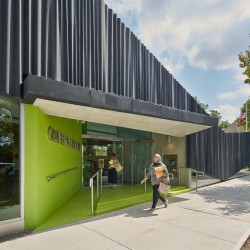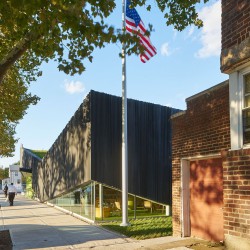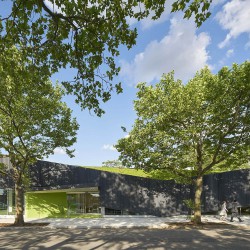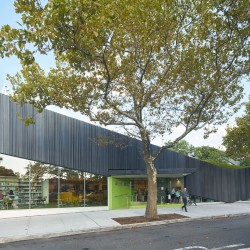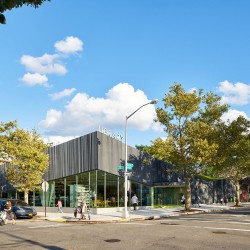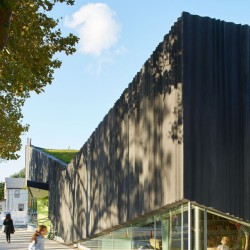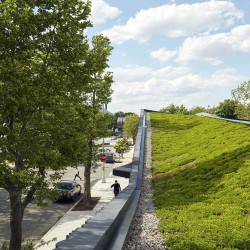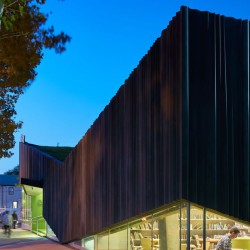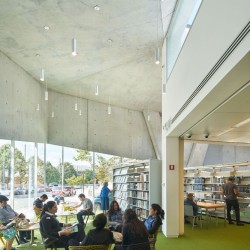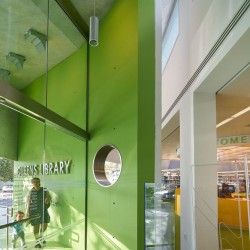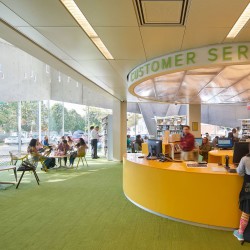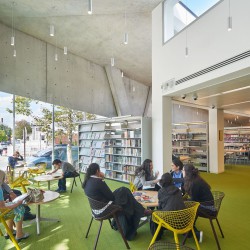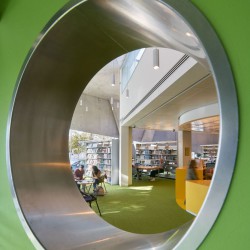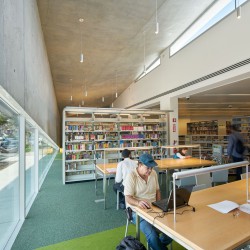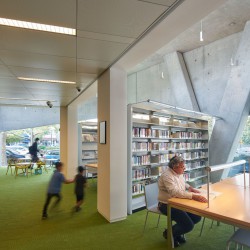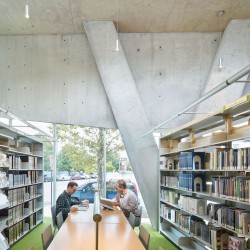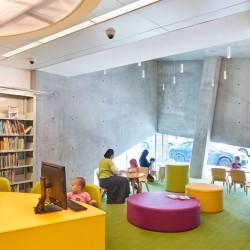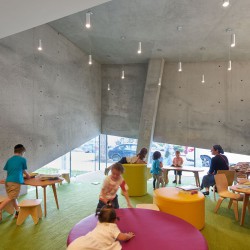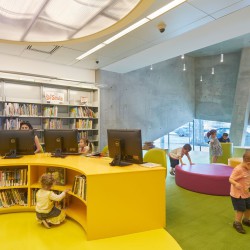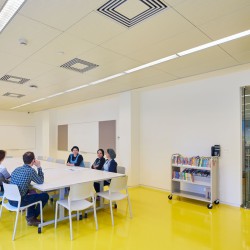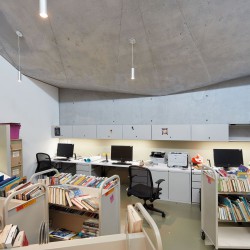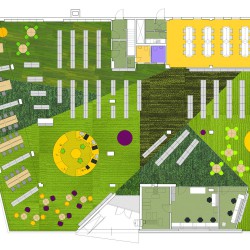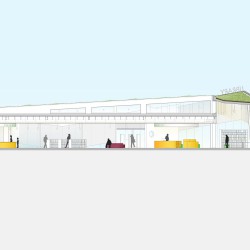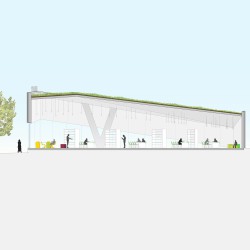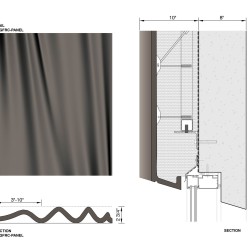WORKac . photos: © Bruce Damonte . + archdaily
WORKac has completed its new branch library in Kew Gardens Hills, Queens. The building has been a long time in the making. Initially commissioned by Queens Library through NYC’s Department of Design and Construction in 2008, the library was among the first bevy of projects announced under DDC’s Design + Construction Excellence Program, which since 2005 has directed selected civic projects to leading design firms. The much-awaited library opened to the public on September 6, 2017.
_
The library was already a key institution in the diverse community of Kew Gardens Hills, and it boasts some of the best attendance and circulation figures of any library nationwide. Community members’ dedicated advocacy was pivotal in supporting a design that has provided the library with needed facilities and has given it a physical presence in keeping with institution’s importance.
The project began as the renovation and 3,000-square-foot expansion of an existing Lindsey library from 1966. Its volume is still visible in the completed library. However, structural upgrades and new interior detailing have all but replaced the preexisting building with a new 10,000-square-foot space.
The focal point of the new design is the public space along the library’s perimeter, occupying the setback between the preexisting building’s footprint and the sidewalk. Capped by a green roof, this perimeter zone joins existing gardens around the library’s back sides to form a continuous loop of green. Inside, the perimeter zone is conceived as a band of open rooms to be used by each of the library’s different user groups: adults, teens, children and staff.

