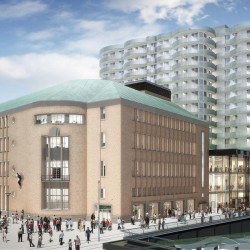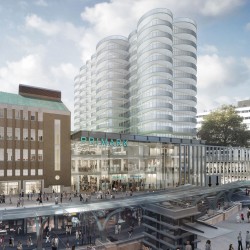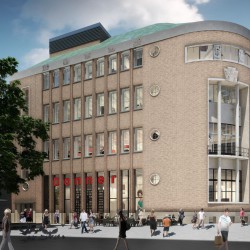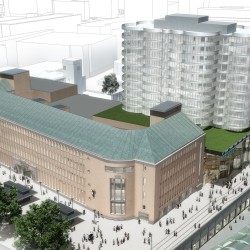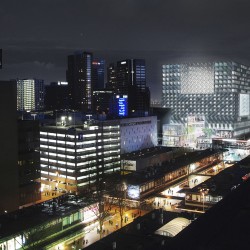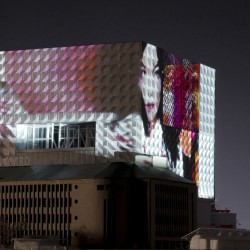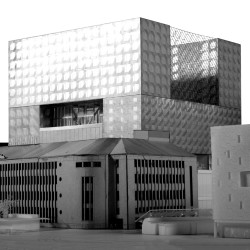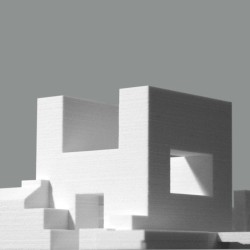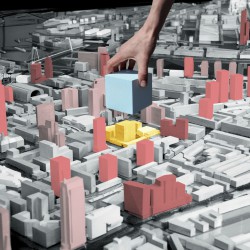
OMA . Wessel de Jonge Architecten . photos: © Ossip van Duivenbode
First images of FORUM Rotterdam.
OMA redesigned the FORUM Rotterdam project in collaboration with Wessel de Jonge Architecten, based on a revised brief from the client Multi drafted in 2014. Originally intended as an ambitious new building in the center of Rotterdam, positioned in between the ABN AMRO bank and the Lijnbaan, the FORUM has morphed into a renewal, transformation and renovation project of the existing building block. The original building is a reflection of Rotterdam’s urban history since the 1940s: a hybrid block with traces of Witteveen’s enclosed block architecture and Van Traa’s modern open plan urbanism.
2017
The different architectures require different approaches for renewal. The heritage building ABN AMRO at the Coolsingel will be renovated to become accessible for the public through the bookstore located at the first two levels. The office tower constructed in the 1970s will accommodate 103 apartments, each with a large circular shaped balcony, reviving the rather dull office tower. The Renewal of the Lijnbaan aims to facilitate the growing need for retail space of both existing and new tenants. The façade of the complex is designed as reinterpretation of the original Lijnbaan concept: it performs as a transparent screen that can absorb adjustments of the layouts of individual shops, while maintaining a uniform character.
The development of the FORUM project reflects a new economic reality and Rotterdam’s further developed ideas of how to improve the character of its city center.
_
2008
When the project was initiated in 2008, two observations triggered the design of a cube for the FORUM, then called Coolsingel, after the nearby street. Firstly, the central position of the site, where Rotterdam’s most important pedestrian streets meet: Coolsingel, Lijnbaan, Binnenweg and Beurstraverse. The second observation was that Rotterdam’s post-war construction almost entirely of towers. High-rises create an impressive skyline, but their mono-functionality and lack of engagement with the surrounding public domain fails to create an attractive center.
Instead of yet another tower project competing for height, the project aimed to reconfigure the image of the center by inserting the pure form of the cube. The cube intended to reorganize its surroundings and generate floors that could accommodate a wide range of (public) programs. A system of voids introduced daylight inside the cube creating views to the surroundings.
To cater to the needs of different yet unknown users during the changing market conditions, strategies to generate flexibility became an essential part of the design process. The upper half of the cube combined voids with volumes that facilitated a generic program: residential, offices and hotel. Each block could be (re)utilized for either office, residential or hotel program. The voids generated public platforms to contain culture and leisure programs.
_


