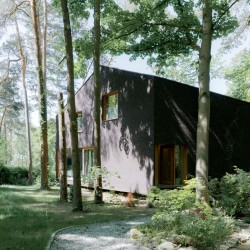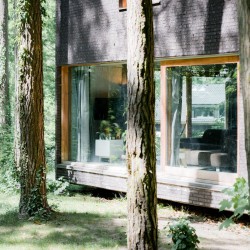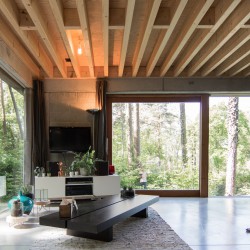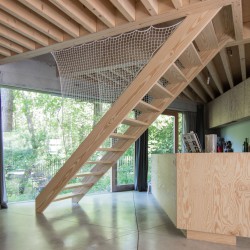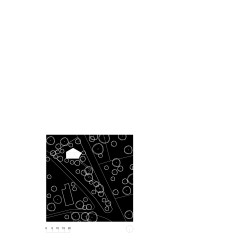LRARCHITECTES . photos: © Pedro Correa . © Nicolas Da Silva Lucas
The essence of implantation for this single-family house in the middle of the trees was to keep the wooded environment by defining a shape that slides between the trees and bring natural light enough.
_
House VC is carefully placed within a densely wooded parcel. For each tree, position and diameter were measured in order to define the best position for the house. By a game of folds and deformations, this sculpted object manages to occupy a strong place on the parcel by absorbing completely the existing environment and offers tensions as well as pockets of breathing between the trees and the house.
The house also benefits of the clear view of the adjacent parcel to bring the sunrays inside the living room. The pentagonal volume built in the middle of the undergrowth floats above the ground so that the roots of the trees are not damaged and can continue their underground journey. Inside, living spaces wrap around a technical core and offer a specific orientation and framing for each facet of this pentagonal volume. They are fluid, open and in contact with the outside.
Night spaces find their place in a rational and compact way around the staircase. Raw interior materials are assumed and they proudly reveal the constructive aspect of the house. The materiality of the facades had to be contemporary and make a unit volume.
The overall envelope of the building is coated with a dark brown brick in ordrer to fade the volume in the atmosphere of the undergrowth.
On the ground floor, the facades receive large openings that frame a different picture on each side. The windows of the rooms are set at a height such that the tablet can be used as a bench, in the middle of the trees. The sustainable design of the project wants to take advantage of its orientation to open living spaces toward south-side and west-side to take advantage of the “free” calories in winter and the mid-saison and to protect themselves from the risk of overheating in the summer by the the presence of trees. The choice of structural system in masonry and concrete allows to store the calories and return them with a dephasing thanks to the thermal inertia of the building. In this way, overheating peaks are avoided.
This compact and efficient home in dialogue with its natural environment offers a rich and varied lifestyle to a family which decided to leave Brussels city life.




