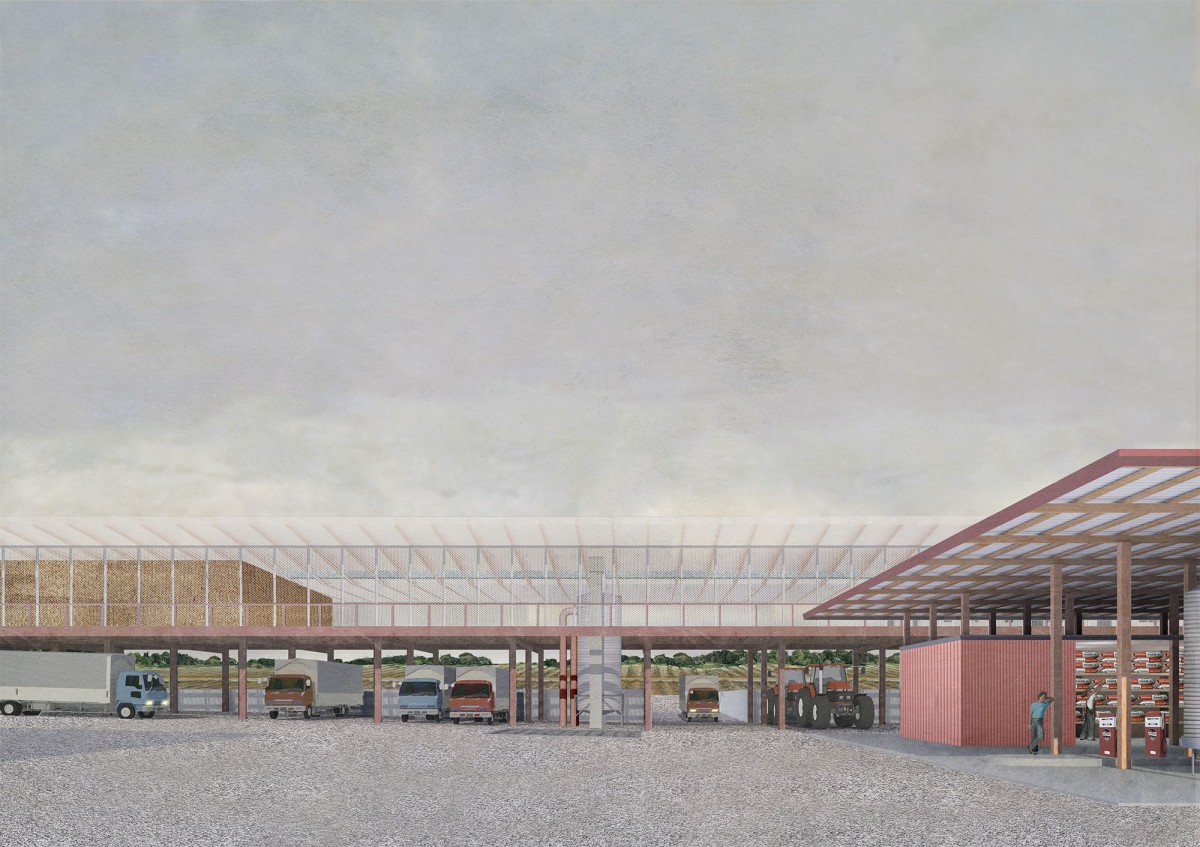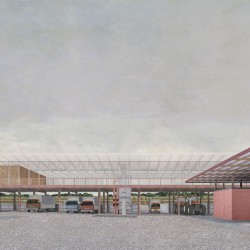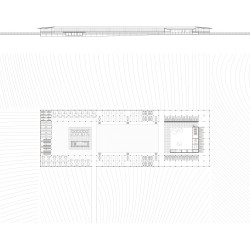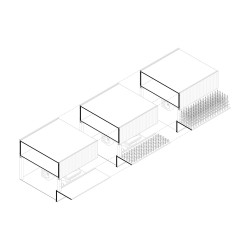The project investigates this industrial program of agricultural infrastructure in an effort to find the commons nascent within it. In this rural landscape, the process of urbanization has left a void. The problem was to locate the scale of a very small community alongside the machinery of their livelihood, which is an order of magnitude larger.
_
The co-op program is a collective – a place of shared resources that enables a greater economy through shared resources and collective bargaining. I saw this as an opportunity to use these economically-driven structures to foster a commons that doesn’t currently exist in this community.
The architectural proposal began with the landscape, which is experienced as utterly horizontal, yet dynamic. This moving datum corresponds to the labor cycles of farmers, who experience periods of intense activity, followed by dormant seasons. The architecture is meant to respond to this movement by establishing its own horizon, which is concealed and revealed throughout the crops’ growth cycle.
The building’s form draws from the Roman horrea type – an inward-facing, fortified and centralized storage facility. Unlike the individually-owned farm, which grows and shrinks according to land acquisition, the Co-op serves a finite quantity of land with a stable set of requirements for machinery, labor and inputs. Thus, the project takes the form of a closed system that defines a public interior.
A single entrance to this interior leads to a large courtyard space, the territory of machinery and logistics. Within this vast field, there is introduced the problem of dwelling. A second, nested courtyard space within the larger perimeter houses the social commons, which serves as a transition and respite between the home and the field.









