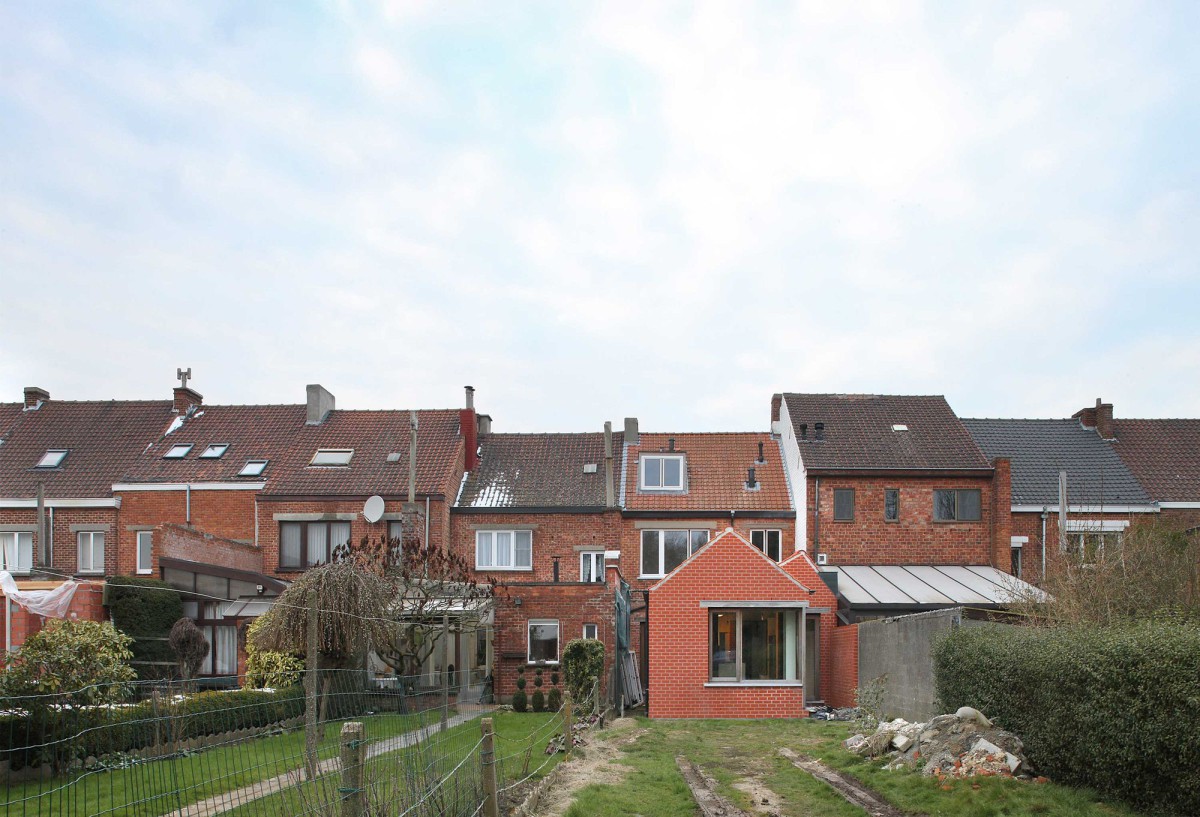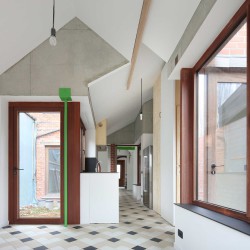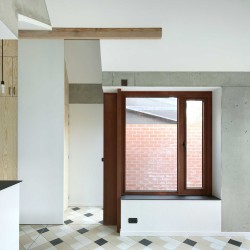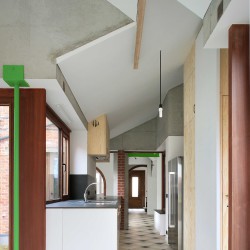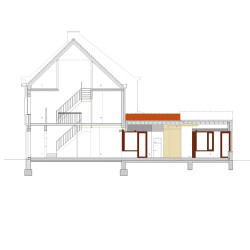architecten de vylder vinck taillieu . photos: © Filip Dujardin . + divisare
Purchased by relatives of the architects, this small working-class house needed the standard kitchen and bathroom upgrade, with the addition of extra living space directed towards the garden.
_
Dvvt simply tore down the existing outbuilding, and virtually built it back up again – albeit with the hidden agenda of the designer. Behind the house, two new volumes in red brick, with pitched roofs, are connected to one another.The first volume leans against the neighbouring house, the second stands in the middle of the plot. At the spot where the two roofs flow into one another, a wooden beam holds the interplay of forces together. Inside, the beam juts ostentatiously out of the ceiling, like a benchmark in the new interior. It accompanies the ‘walkthrough’ space that leads along the kitchen counter to the new dining room, like an outpost that protrudes into the garden.
Stefan Devpldere. Architecture Review Flanders N°11

