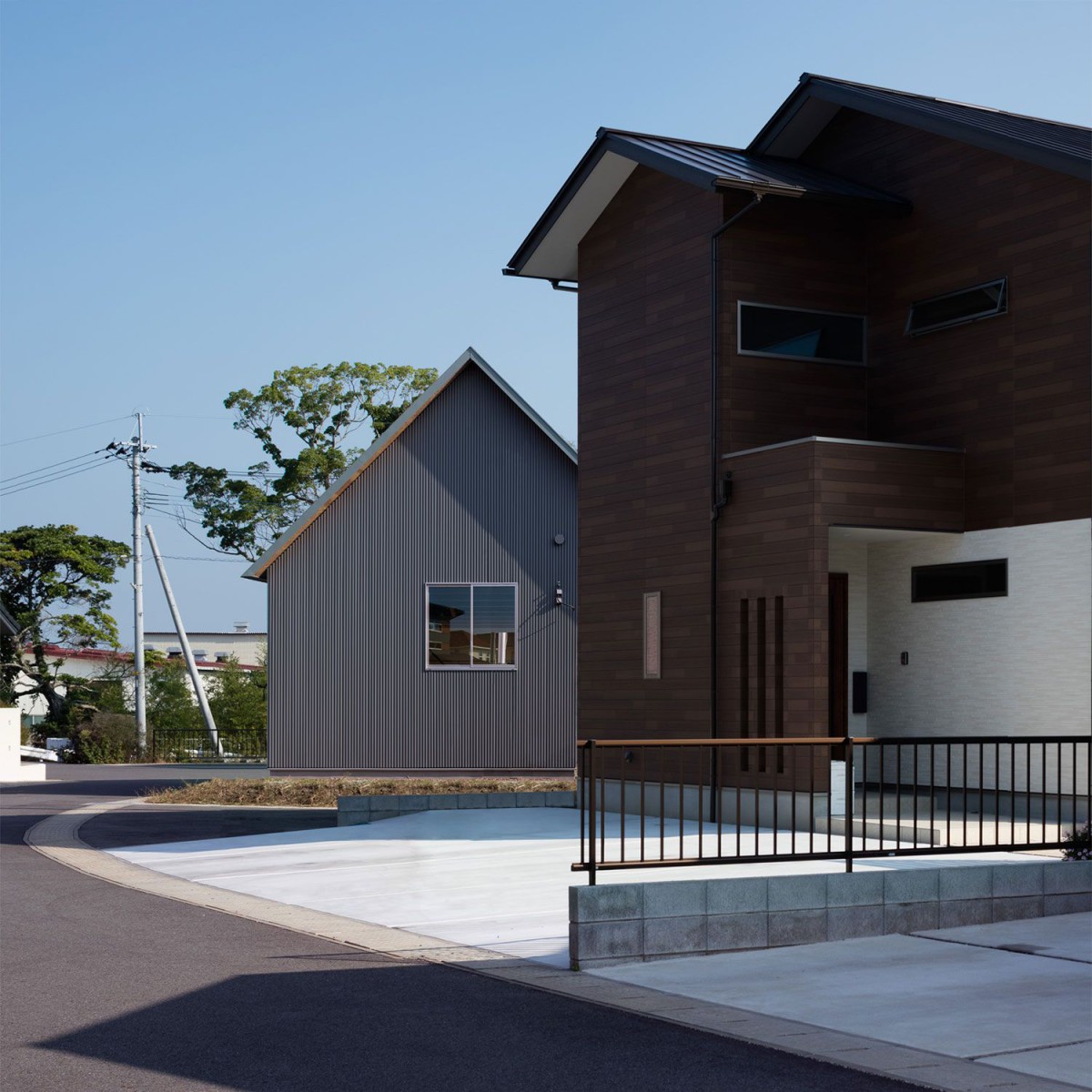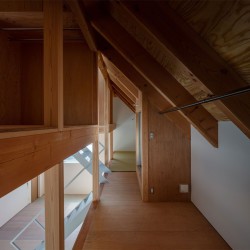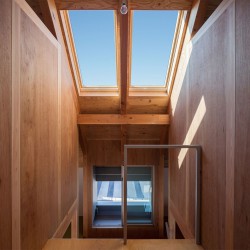Yabashi Architects & Associates . photos: © Tetsuya Yashiro . + architecturephoto
The owner’s request was a spacious and bright living room, a plan that felt family signs, a sleeping space for guests. There are various forms satisfying this demand. I studied a format that is one of them. In order to secure the cost and brightness, we decided not to rely on a unit called a joinery or wall based room but a gentle segment method. While repeating the study, by partitioning the large airspace by the floor only, the level difference creates a place and discovers the state where the state of light and the height regulate the quality of the space, and they substitute for walls and fittings It became a three-dimensional configuration that divides the space. Each space is not independent as a room and is always connected to some space. The connection of the unclosed space will share light and wind, and even the boundary will be shared. Sitting down at the boundary of space, reading books, leaving yourself are done beyond the space area. Floor and space quality of various levels are integrated under a symbolic roof, and the framework that it represents has literally been a framework supporting housing as being beyond structural implications.
_
大分県豊後高田市に建つ三人家族のための住宅である。 敷地は定住促進のために宅地整理されたいわゆる新興住宅地に該当する。豊後高田市には農業従事者や漁業従事者が多く住むこともあり、地域的にアノニマスな小屋や倉庫がいたるところに不思議なスケールをもって建っている。これらアノニマスな建物群にある自由さは機能性や経済性を目的にしながらもスケールやフットプリントにおいては、おおらかさや大まかさとなり街並みに豊かさを与えている。今回の計画においても使用する素材や屋根形式はそんな周辺の建物を参照し、スケールやプロポーション、納まりを異質なレベルに据えたデザインコードを意識することで批評的建ち方と均衡状態を建築と地域の間に敷き、周辺のアノニマスな建物と同類系に位置付けされる回路を新興住宅地に組み込むことで地域性との接続を図りたいと考えた。 施主の希望は広くて明るいリビング、家族の気配が感じられるようなプラン、ゲスト用の就寝スペースであった。この要望を満足する形式は様々に存在する。その中でも一発必中な形式をスタディーした。コストが厳しいことや明るさを確保するため建具や壁に基づいた部屋という単位に依存するのではなくグラデーショナルな分節の方法をもって解決することとした。スタディーを繰り返すうちに大きな気積を床のみで領域わけすることでレベル差が場所をつくり光の状態やスケールが空間の質を規定する状態を発見し、それらが壁や建具に代行してスペースを分節する立体的な構成となった。各スペースは部屋として独立することなく常にどこかの空間とつながった状態にある。閉じていない空間のつながりは光や風を共有し、境界すらも共有することとなる。それぞれ空間の境界に腰を下ろしたり、本を読んだり、身を預けたりといった行為がスペースの領域をはみ出して行われる。様々なレベルの床と空間の質が短勾配の屋根の下統合され、その表しになった架構は構造的意味合いを超えたものとして文字通り住宅を支える枠組みとなっている。 ■建築概要 竣工:2017年10月 敷地面積:256.8㎡ 建築面積:81.99㎡ 延床面積:101.88㎡ 構造:木造 規模:地上2階建 用途:専用住宅 設計監理:矢橋徹、上野拓美(矢橋徹建築設計事務所) 構造設計:黒岩裕樹(黒岩構造設計事ム所) 協力:中野晋治(中野晋治建築研究室) 施工:西日本土木株式会社 建築写真:八代哲弥(八代写真事務所)


















