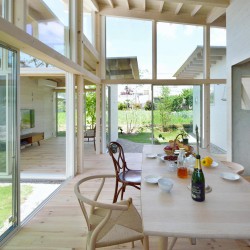Studio Velocity . photos: © Kentaro Kurihara
This is a house for a married couple and their child. Its site is located in a residential area facing the school route that school children and wives of the neighbourhood pass.
_
This area has gentle hills. Many sites have developed the flat ground by heaping up soil, therefore there are no connections between the natural typography of the road and the flattened sites.
Most of the nearby houses are surrounded by walls and have a parking lot at the road side along the site.
The flat site, the wall and parking lot have made the distance more than necessary between living space and the town.
I connected the landscape and the road. I built six roofs in HP shell which lie one on top of another to the landscape.
I designed each of the roofs so that eaves become high to center of the site, and low to the outside. In the center a bright open living space is created, and the outside addresses the surrounding town at a human scale.
The line which connects the lowest to the highest point of each roof creates a diagonal line. The line is a gentle valley, therefore the flow of rainwater is controlled.
I made gaps between the roofs which lie one on top of another by lifting up each corner beside the highest and lowest points on the roof.
The gaps allow the passing of wind and light, connecting the house to the elements.
The underside of the roof with its around of curved surfaces responds to the gently undulating typography of the town. As life passes between the space under the eaves a continuity is created between inside and outside.
The garden arranged alternate and gently slopes down to each adjacent street, combined make the space like a small park, creating accessibility and encouraging relationships between the house and its passing neighbours.
Both school children and wives of the neighbourhood expressed an interest in the house and often spoke to the residents during construction. A man of the neighbourhood visited on its completion, and I heard he liked the tree in this garden, so he planted one in his own. When I took a picture for some magazines, I also noticed that the opposite house’s were all painted white.
I think this site connecting the street with the slope and the surrounding site will re-establish relationships with the neighbourhood
名古屋市名東区に建つ夫婦と子供の3 人家族のための住宅。 周囲は住宅街であり前面道路は通学路なため、小学生や近隣の奥様方がよく通りかかる。 この地域は緩やかな丘陵地帯のため、ほとんどの宅地は平坦な宅地地盤を盛土によって造成しており 自然地形をなぞる緩やかな街路とフラットな宅地との接続性が稀薄であった。 塀を設けていることと、手前にカーポートを配置して奥に住宅を建てる配置計画も 街と生活に必要以上に距離を生んでいるように思われた。 この敷地では道とすり合わせるようにランドスケープを作り その地面の上にひらひらと折り重なるように6枚のHPシェル屋根が架かる。 それぞれの屋根は敷地中央部に向かって高く外縁部に向かって軒が低くなるような集まり方にし 生活の中央に広がりを持たせながら周囲のまちに対してヒューマンスケールな軒下空間をつくるようにした。 1つの屋根面の端点4点のうち最高点と最下点を結ぶラインは対角線を成し そこが緩やかな谷になり水の道となることで雨水の流れを導いている。 それ以外の2つの端点が跳ね上がることで折り重なる屋根の合間に空間ができ 光と風が通り抜けて内部に明るさをもたらしている。 緩やかな周囲の地形に沿うようにカーブするこの屋根面によって 屋根下に地形のような空間の勾配がうまれている。 軒下空間があることで生活における内部と外部に緩やかな連続性がうまれ 内部・外部・半外部を横断した生活が展開される。 互い違いに配置された庭は、レベル差のない周囲との連続性と相まって 小さな公園のような空地環境となり、この家へのアクセシビリティを高めている。 工事中から近隣の奥様方や小学生が興味深そうに話しかけてくることがよくあり その中には竣工後に住まい手にも訪ねてくる方がいた。 庭木が気に入って、今度自分の庭にも同じ木を植えるのだそうだ。 ふと合い向かいの古いお宅を見ると2階建ての家に全面足場が架かっており、外壁を白っぽく塗装中であった。 勾配を持つ街路や盛土された隣の畑などの複数の地盤面に応答してそれらをつなぎ合わせるこの土地が 住まい手の生活を通してやがて周囲との関係性をゆっくりと再編集していくのではないかと考えている。

















