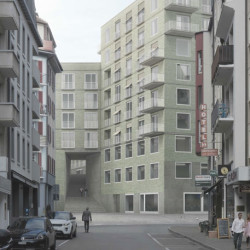This commission was won in an invited competition organised by the city. The design provides a mix of uses on a complex central site overlooking the historic city, on steeply sloping land and adjacent to the railway. The building has the complex form of a castle, with three towers rising from an extensive base. The wider base encloses a central courtyard, together with the retaining wall of the railway. Commercial spaces are placed at street level, offices on the lower floors, and apartments and student accommodation are arranged in the towers. The facades are made with a greenish brick, and the french windows together with the rhythm of the balconies, gives the building complex a more mediterranean character that fits the atmosphere of the place.
_
Caruso St John Architects
Offices and Housing, Fribourg
Offices and Housing, Fribourg – /media/images/394_N18.jpg
2016–2022
Location: Fribourg, CH
Client: PostFinance SA
Project Status: Competition, first prize; Ongoing project





