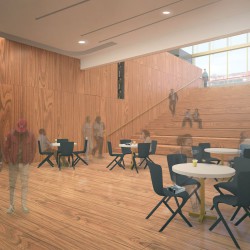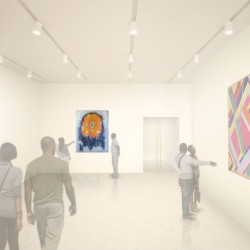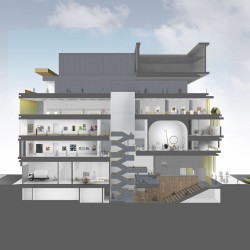Studio Museum unveils new building design.
_
This project pushes the museum typology to a new place, with a fresh approach to the display and reception of art. It also carries a powerful urban resonance. The design includes a stepped area or “reverse stoop” at the front that leads down to the museum and provides a generous public space, a feature driven by the desire to have the museum as open and as accessible from the street as possible. Inspired by the masonry architecture of Harlem as well its rich artistic and cultural landscape, there is a distinct play on the familiar architectural tropes of Harlem, such as frames, apertures and doorways, while the scale of the reverse stoop resonates with the soaring cathedral-like interiors of local churches.
The museum offers a collage of stacked volumes of differing sizes – both double and single height. The gallery spaces are carefully crafted to respond to contemporary artists’ needs for exhibiting a mix of two- and three-dimensional works, often of different scales. The galleries are additionally connected to the education spaces, forging a dialogue between viewing and creating art. The facade reveals the activity inside the building, so that the relationship to the street and the community is celebrated.
_
The Studio Museum in Harlem
Harlem, NY
Architect
Adjaye Associates
Client
The Studio Museum
Total Area
-70,000 ft2
Contract Value
Confidential
Project Description











