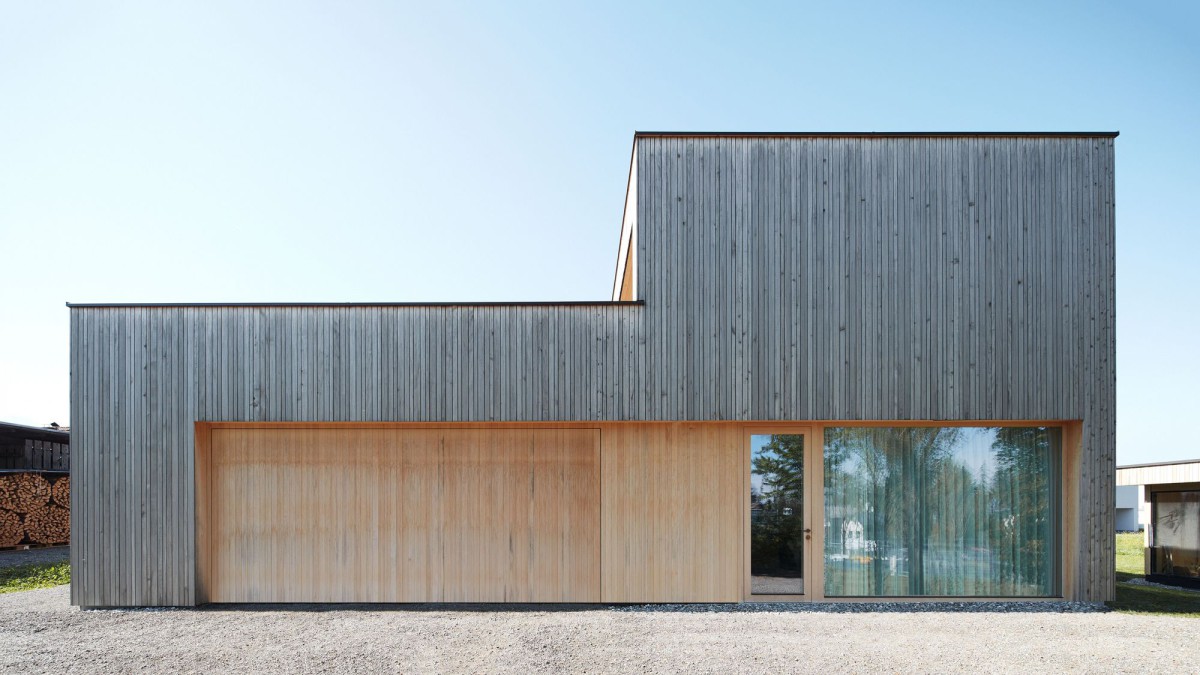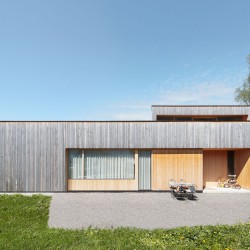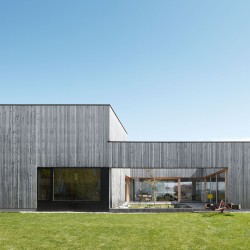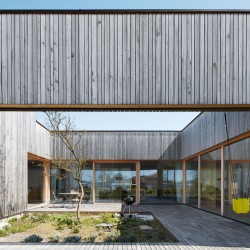cukrowicz nachbaur architekten . photos: © Adolf Bereuter
The site is characterised by its location in between a residential area with a heterogeneous structure, density and height and wide open reed lands north of the perimeter. The design of the new residential house responds to the surrounding buildings with a precise primarily single-storey volume. While an inner courtyard creates a more private and protected zone, a big sliding gate offers either total introversion or a view of the surrounding landscape. The superimposed northwest volume which contains an office space with an adjoining roof terrace creates a partially two-storey structure. The building´s constructions as well as all interior and exterior surfaces are designed to be made from untreated local timber.
_
Design Team: Andreas Cukrowicz, Anton Nachbaur-Sturm, Clemens Hämmerle, Laura Untertrifaller
Project Team: Philipp Schertler (PL), Clemens Hämmerle, Andreas Cukrowicz, Anton Nachbaur-Sturm
Client: private
Concept 2012, Construction 2013-14












