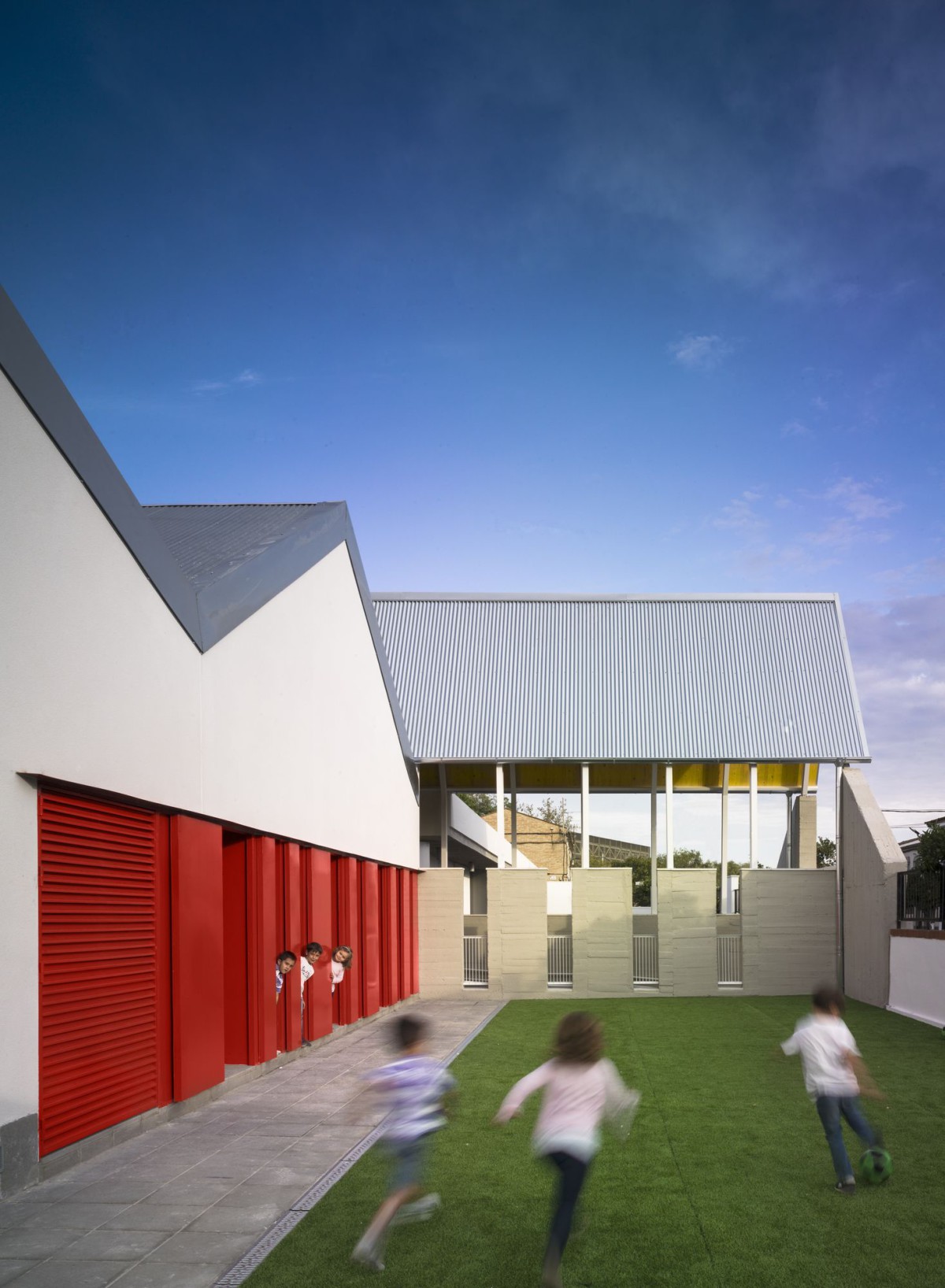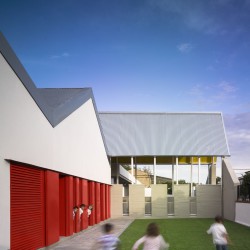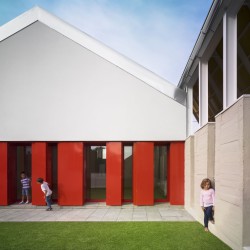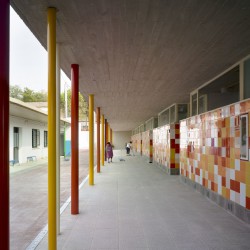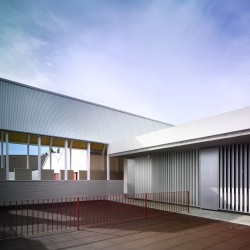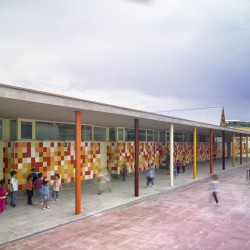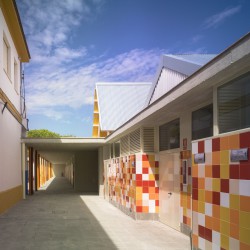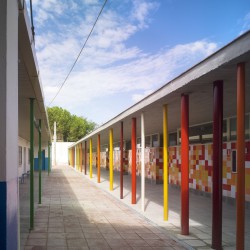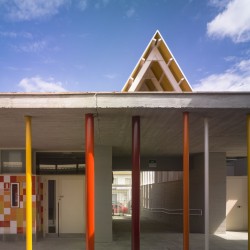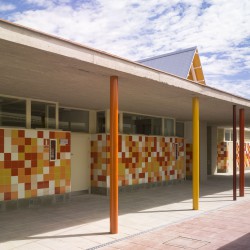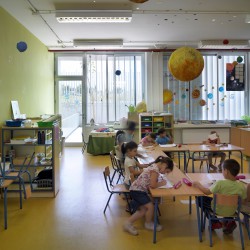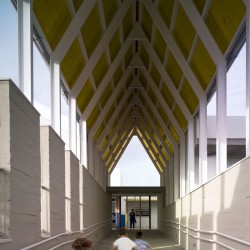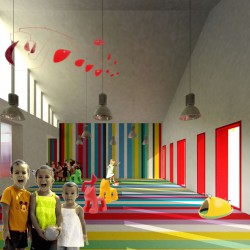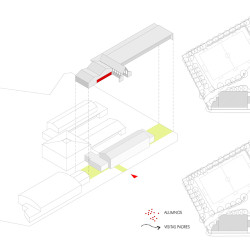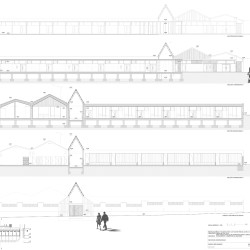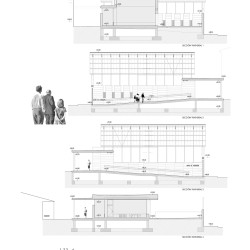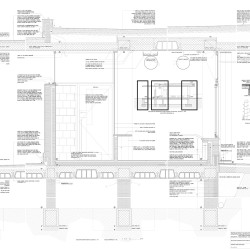In the spur of the provinces of Cadiz and Malaga, in the middle of the South mountain range in the province of Seville, locates a 5,000 dwellers town called El Saucejo.
Its public school takes place in the north of this municipality, at the intersection between Casas de los Maestros street and Osuna road. A low height residence area where emerges the local sport pavilion.
_
THE PLOT
The intervention consists in the construction of a new pavilion for child education, adapted to the current regulations for construction (CTE) and education replacing many of the current facilities. This intervention is supposed to be the 1st phase of the adequacy of the center to the C2 model which includes primary studies too.
Nowadays the center is composed by different edifications, an amalgam of volumes which have been growing through the years due to the increase of the child population.
The main building dates from 80’s and englobes administration and primary classrooms. Attached to it there is a lower body which is in poor condition, destined to uses such as dining room, playground’s bathroom and mutual classroom. The center also is disposed of a gym, which generates an exempt volume with a light roof built in mid 80’s.
The original buildings correspond to the two side flanks of the set built in the 50’s. These were standard modules of classrooms that in those years were replicated throughout the Andalusian community.
One of these flanks, specifically the adjoining with the Road, is the one that is demolished to accommodate the new extension.
THE NEW EXTENSION
The extension accommodates the infant classrooms of a two-line C2 type center. As it is a building isolated from the main, it also has the complementary spaces necessary to operate autonomously (warehouse, boiler room and toilets).
The building is organized into three distinct areas, complementary spaces and multi-purpose classroom, a classroom and a new access to the school.
Being a partial substitution, the new building has been seen conditioned by the current configuration of the Center. It was then proposed a linear piece with a porch that works as a dealer and covered patio. In 2nd phase will form part of the communication ring that must join all the pieces that make up the future central courtyard.
The new building also arranges the access to the center. It is supposed to be a clean and direct entrance, which won´t interfere with the teaching activity and playground games. A strong gabled roof volume that marks the milestone of entry gives the Center its new institutional and identifying image.
The profile of the building is related to the environment where the buildings with gabled roofs is the predominant image, resembling also the children’s drawings of houses with sloping roofs and bright colors… the school that the children would draw.
_
NEW INFANT EXTENSION FOR THE PUBLIC SCHOOL “LOS SAUCES”
EL SAUCEJO, SEVILLE (SPAIN)
Architect: Gabriel Verd
Location: El Saucejo, Sevilla
Team: Eduardo Vázquez (quantity surveyors), Pablo Portillo (MEP engineering), Santiago Bermejo Oroz (structures engineerig), ETECA SLP (Construction Management)
Photographer: Jesús Granada
Competition: june 2012
Project: january 2013
Building: september 2015
Client: Consejería de Educación de la Junta de Andalucía / Infraestructuras y Servicios Educativos (ISE)
Builder: EDIMER
Area: 717 sqm
Construction costs: 661.851 €
En las estribaciones de las provincias de Cádiz y Málaga, en plena Sierra Sur de la provincia de Sevilla, se encuentra la localidad de El Saucejo de apenas 5.000 habitantes. El Colegio Público de Infantil y Primaria de Los Sauces se ubica al norte de este municipio, en la confluencia de la Calle Casas de los Maestros con la Carretera de Osuna. Un área de casas bajas sobre las que emerge el pabellón municipal de deportes. EL SOLAR La intervención consiste en la construcción de un nuevo módulo destinado a educación infantil, adaptado a las normativas actuales de construcción (CTE) y educación sustituyendo parte de las instalaciones existentes. Se pretende que esta intervención sea la fase I de la adecuación total del Centro al modelo C2 (que incluya también a los ciclos de primaria) Actualmente el Centro lo componen distintas edificaciones, una amalgama de volúmenes que, respondiendo al aumento paulatino de la población escolar, ha ido creciendo de forma orgánica. El edificio central data de los años 80 y alberga la administración y las aulas de primaria. A él se adosa un cuerpo bajo, en muy malas condiciones, destinado a usos complementarios (comedor, aula común y aseos de patio). El Centro también cuenta con un gimnasio, un volumen exento con cubierta ligera construido a mediados de los años 80. Las edificaciones originales corresponden a las dos alas laterales del conjunto construidas en los años 50. Se trataba de módulos estándar de aulas que en aquellos años se replicaron por toda comunidad andaluza. Una de estas alas, concretamente la colindante con la Carretera, es la que se demuele para dar cabida a la nueva ampliación de infantil. LA NUEVA AMPLIACIÓN La ampliación da cabida al nuevo aulario de infantil correspondiente a un centro tipo C2 de dos líneas. Al tratarse de un edificio aislado del principal, cuenta además con los espacios complementarios necesarios para que funcione de forma autónoma (almacén, sala de calderas y aseos de trabajadores) La edificación está organizada en tres áreas bien diferenciadas, espacios complementarios y aula de usos múltiples, un cuerpo de aulas y un nuevo acceso a la escuela. Siendo una sustitución parcial, la nueva edificación se ha visto condicionada por la configuración actual del Centro. Se planteó entonces una pieza lineal con un porche que funciona como distribuidor y patio cubierto. En la fase II formará parte del anillo de comunicación que deberá unir todas las piezas que conformen el patio central futuro. La nueva edificación también ordena el acceso al Centro. Se ha pretendido que sea una entrada limpia y directa, que no interfiera con la actividad docente. Un volumen contundente a dos aguas que marca el hito de la entrada y que confiere al Centro su nueva imagen institucional e identificativa. El perfil de la edificación se relaciona con el entorno donde las edificaciones con cubiertas a dos aguas es la imagen predominante, asemejándose también a los dibujos infantiles de casas de techos inclinados y colores vivos… la escuela que los niños hubiesen dibujado.

