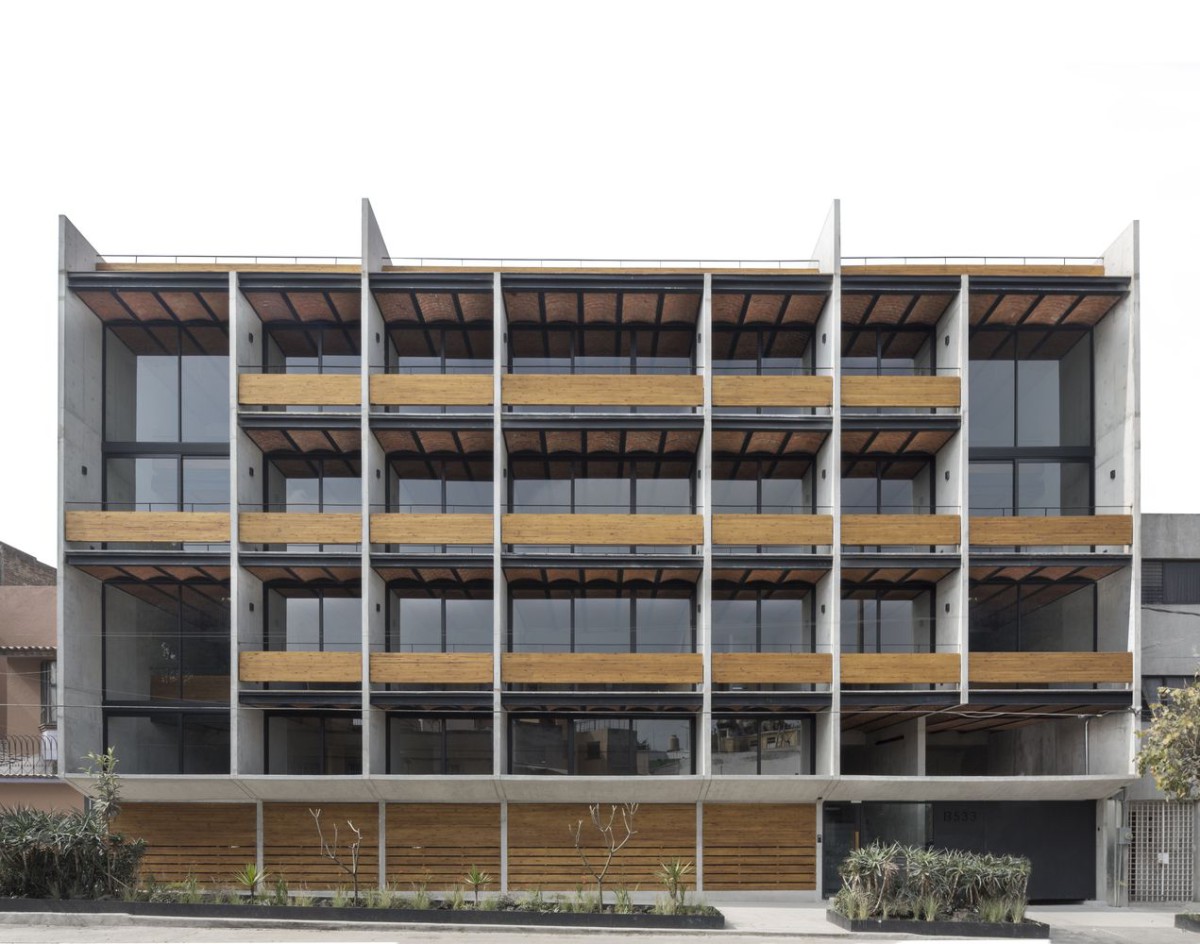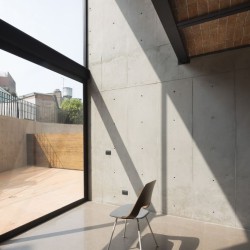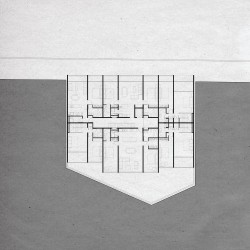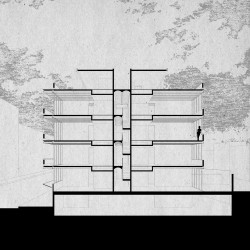Dellekamp Arquitectos . photos: © Sandra Pereznieto . + archdaily
This apartment building by Dellekamp Arquitectos is located in Benito Juárez, Mexico City, was conceived as a middle-class housing development for young families. The main premise of the project was to develop housing within the market range that offered a materiality and spatiality above the standard.
_
Each apartment was divided into two habitable modules, one containing the living room, dining room, and services core, while the second is a room with closet and bathroom. The project was woven together with the possibility of having one, two or three bedrooms apartments, some of them (apartment with street view) are complemented with an outside terrace, while others have an attractive roof garden.
The project has a very clear integration between space and structure. All the materials are used in an apparent way to emphasize their plastic characteristics. The functional scheme of the habitable units allowed to have a clear scheme of constructive systems, which consists of: a central circulation with double heights and entrance of light to the center of the building, this one with metal structure and roofs of brick vault; around the circulation are the accesses and core service with kitchens, bathrooms and washrooms, load-bearing walls of apparent concrete and solid slab of concrete for the installations; finally, towards the front and rear facade rooms with double heights, rooms and dining rooms with walls of apparent concrete load and brick vaults.
One of the most recurrent themes during the design process of this work was the need for material honesty in all its spaces, using in a clear way the constructive methods of brick vaults, casting of concrete walls, floors of Terrazzo, railings, and walls of laminated wood.






























