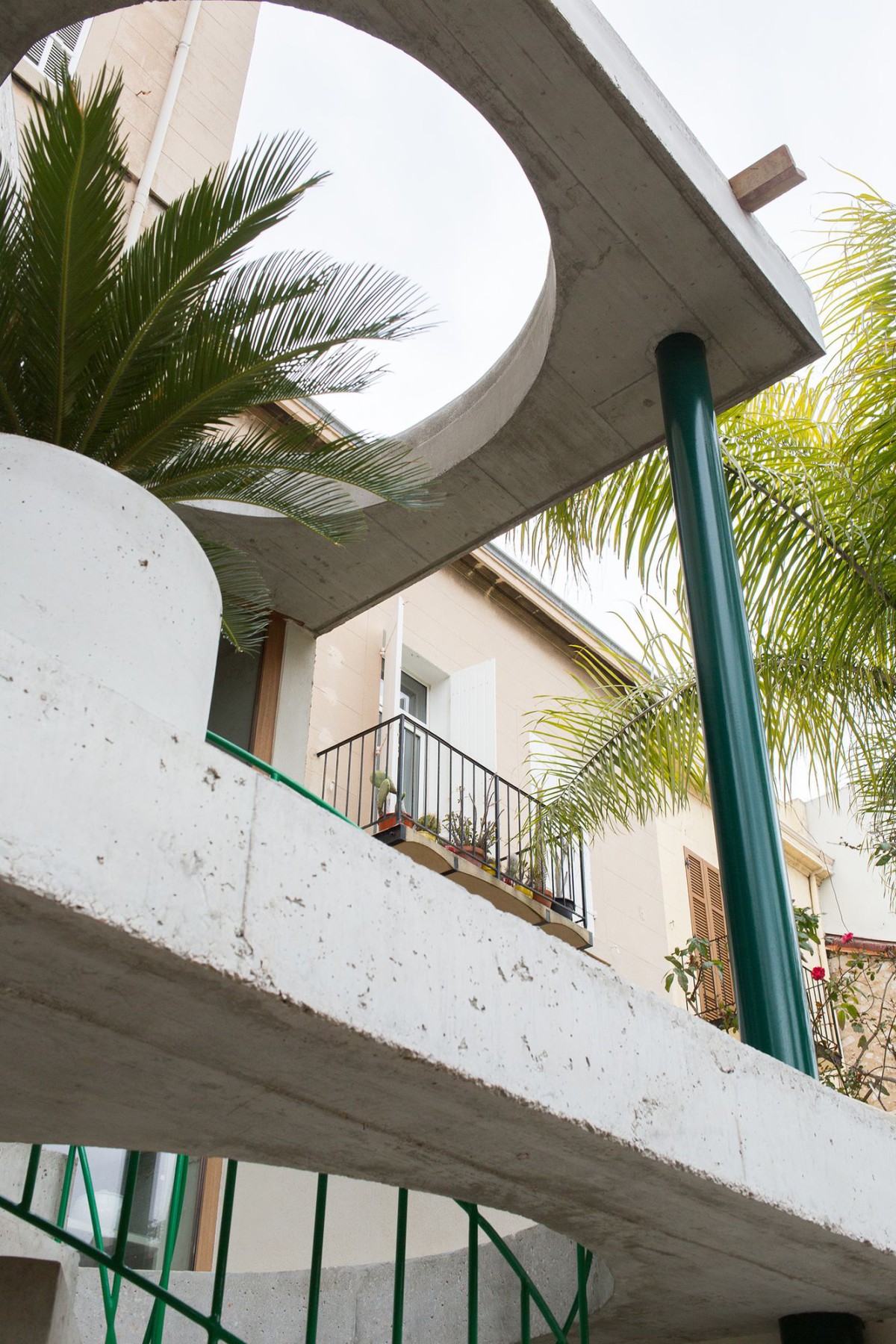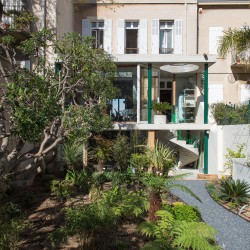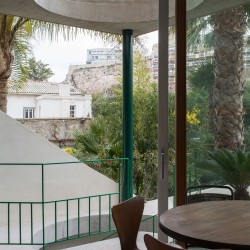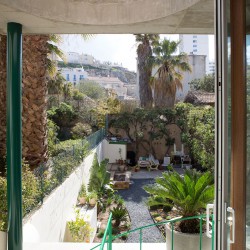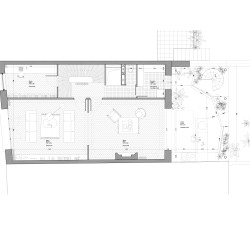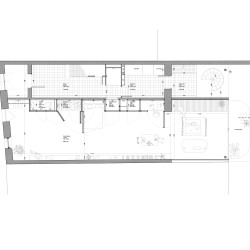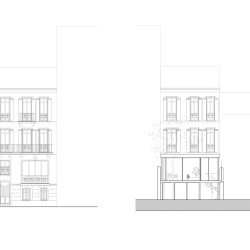The project consists of the renovation of a four storey Bourgeois house located in the Marseille city center. Being double oriented, one side opens towards the sea, overhanging the Corniche, and the other side opens towards a suite of private and public gardens planted with tropical trees and Provençal hackberries.
_
This idyllic landscape shapes a series of realities that punctuate the occupation of the places in accordance with the seasons, the noise of the cars, the powerful sun in the summer, or the shade in the winter garden.
The project modifies the existing partitions to render the first two floors completely open.
On the side of the garden, an extension is built on two levels, as an expansion of the existing rooms.
It consists of two concrete slabs supported by metal poles.
It is pierced to allow light to pass to the neighboring house, and to accommodate an external staircase which naturally connects the ground floor to the garden.
The façade of the first floor is made up of large, exotic wood frames, which are a combination of fixed and sliding structures. The frames are embedded in the slab, and are folded to blur the boundary between the interior and exterior spaces.
Masonry planters are placed on the first floor.
When the windows are open, the trees and plants are incorporated into the habitat and allows the resident to appreciate the garden while looking at the sea.

