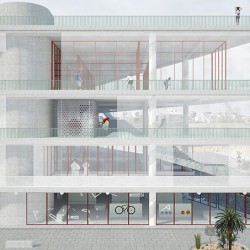This new metropolitan building of more than 14000sqm highlights the ambition of the neighborhood and its determination to assert itself as a young, family-friendly, and dynamic community.
_
UCPA’s sports center is superposed on six levels, but in a common volumetry brings together: two shops, a rock climbing gym unique in France (a 13 m tall climbing structure, a bouldering space, high lines, jump lines), a restaurant/bar/leisure area connected to all sporting areas; as well as bodybuilding and fitness rooms, spaces dedicated to children and e-sports, and golf courses (complete with educational, practice, and putting greens).
The 20.60 m high building is imagined as a simple combination of slabs and flared concrete columns without a façade, which blends into the urban fabric of the neighborhood.
The Sports Cathedral is an accumulation of outdoor spaces surrounded by a border of windbreak nets extending up to the roof (and beyond to the golf practice grounds), punctured occasionally by opaque or glazed boxes dedicated to specific sports that require a heated atmosphere such as the fitness area or kids park.
The hoppers, half-slabs and open staircases create conditions for a tangible synergy between the programs. The building is designed to multiply the possibility of visual and acoustic experiences between the sports.
The roof will also be a venue for sport-related events which will be open to the public, and above all, physically open to the left bank of Bordeaux and the new Wine Museum.
SPORTS EQUALS ALL
Our project is not only a constructed object; it represents a balance between various and complementary contingencies: an urban project, an architectural will but above all a program for all.
From conception, we have integrated UCPA, to promote openness and accessibility.
Together we are committed for a shared, social and solidary use. As such, they practice low tariffs close to municipal facilities and therefore accessible to all.
The building will not only be used by the residents but also by scholars from the schools situated on the right bank of the Garonne river.
In addition, UCPA, which is an established multi-generational interlocutor, has set up a pedagogical partnership for young people with WWF for the protection of species and their natural environment.
ARCHITECTURE EQUALS ENVIRONMENT
The architecture of the building is in itself environmental.
The project was designed without a façade, allowing the natural surroundings to flow into the building. A braided mesh acts as a wind breaker, filtering the sun light as well, which reduces 90% of the ventilation system – the air in naturally renewed, and the mechanical smoke removal could be minimized.
The structure could be considered as plain concrete slabs, supporting various sports facilities, out of which 30% of them only could be heated.
Through the sobriety of the design and the tectonic of the architectural elements, the cathedral succeeds in integrating deeply in its environment and becoming an integral part of it.
BUILDING EQUALS CITY
The project is intended as a superposition on public squares on 6 levels.
On each of these city platforms small architectures develop, releasing, by their inflections small urban spaces totally open towards the outside.
The hoppers, half-slabs and open staircases create conditions for a tangible synergy between the programs.
The absence of a façade and the installation of only a transparent sports net allows the sports spaces to communicate, and creates this mise en scene in the neighborhood.
Golfers like climbers will see and be seen. Squash players will mix with padel-tennis players.
The context of the building is both inside and out.
Sports will be decompartmentalized to become an urban asset
A city in the city.













